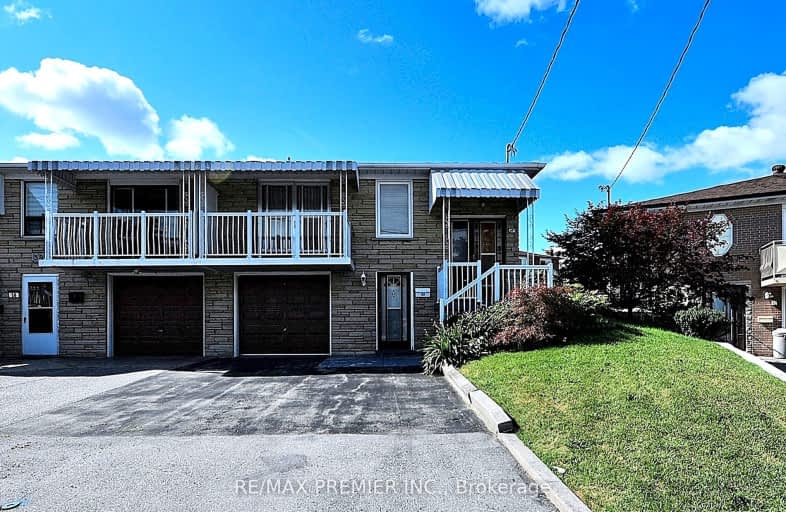Somewhat Walkable
- Some errands can be accomplished on foot.
Excellent Transit
- Most errands can be accomplished by public transportation.
Bikeable
- Some errands can be accomplished on bike.

Africentric Alternative School
Elementary: PublicSheppard Public School
Elementary: PublicStilecroft Public School
Elementary: PublicElia Middle School
Elementary: PublicSt Jerome Catholic School
Elementary: CatholicDerrydown Public School
Elementary: PublicDownsview Secondary School
Secondary: PublicMadonna Catholic Secondary School
Secondary: CatholicC W Jefferys Collegiate Institute
Secondary: PublicJames Cardinal McGuigan Catholic High School
Secondary: CatholicWestview Centennial Secondary School
Secondary: PublicWilliam Lyon Mackenzie Collegiate Institute
Secondary: Public-
Leng Keng Bar & Lounge
3585 Keele Street, Unit 9, Toronto, ON M3J 3H5 0.51km -
The Penalty Box
Scotiabank Pond, 57 Carl Hall Road, Toronto, ON M3K 1.21km -
Uptown Sports Bar & Grill
1325 Finch Avenue W, North York, ON M3J 2G6 1.76km
-
Tim Horton's
3685 Keele Street, North York, ON M3J 3H6 0.78km -
Tim Hortons
1493 Finch Ave, North York, ON M3J 2G7 1.6km -
McDonald's
3929 Keele Street, Toronto, ON M3J 1N6 1.66km
-
Planet Fitness
1 York Gate Boulevard, North York, ON M3N 3A1 2.54km -
Wynn Fitness Clubs - North York
2737 Keele Street, Toronto, ON M3M 2E9 2.57km -
GoodLife Fitness
1000 Finch Avenue W, Toronto, ON M3J 2V5 3.06km
-
Wellcare Pharmacy
3358 Keele Street, Toronto, ON M3M 2Y9 0.49km -
J C Pharmacy
3685 Keele Street, North York, ON M3J 3H6 0.79km -
Jane Centre Pharmacy
2780 Jane Street, North York, ON M3N 2J2 1.96km
-
EmpanadasAndEtc
Toronto, ON M3J 3C2 0.23km -
Pho Huong Trang
3370 Keele St, North York, ON M3J 1L5 0.37km -
Son Lechon Bbq Restaurant
3366 Keele Street, North York, ON M3J 1L5 0.41km
-
University City Mall
45 Four Winds Drive, Toronto, ON M3J 1K7 1.85km -
Yorkgate Mall
1 Yorkgate Boulervard, Unit 210, Toronto, ON M3N 3A1 2.55km -
York Lanes
4700 Keele Street, Toronto, ON M3J 2S5 3.08km
-
Longfa Canada International
3372 Keele Street, North York, ON M3J 1L5 0.39km -
Food Galore
3472 Keele Street, Toronto, ON M3J 3M1 0.62km -
Fresh City Farms
70 Canuck Avenue, Toronto, ON M3K 2C5 0.76km
-
Black Creek Historic Brewery
1000 Murray Ross Parkway, Toronto, ON M3J 2P3 3.7km -
LCBO
1405 Lawrence Ave W, North York, ON M6L 1A4 4.47km -
LCBO
2625D Weston Road, Toronto, ON M9N 3W1 5.01km
-
Montero Auto Centre
3715 Keele Street, Unit 20, Toronto, ON M3J 1N1 0.95km -
Sunoco
3720 Keele Street, North York, ON M3J 2V9 1.06km -
Downsview Auto
1230 Sheppard Avenue W, North York, ON M3K 1Z9 1.28km
-
Cineplex Cinemas Yorkdale
Yorkdale Shopping Centre, 3401 Dufferin Street, Toronto, ON M6A 2T9 4.01km -
Cineplex Cinemas Vaughan
3555 Highway 7, Vaughan, ON L4L 9H4 6.15km -
Cineplex Cinemas Empress Walk
5095 Yonge Street, 3rd Floor, Toronto, ON M2N 6Z4 6.78km
-
Jane and Sheppard Library
1906 Sheppard Avenue W, Toronto, ON M3L 1.7km -
Toronto Public Library
1785 Finch Avenue W, Toronto, ON M3N 1.78km -
York Woods Library Theatre
1785 Finch Avenue W, Toronto, ON M3N 1.79km
-
Humber River Hospital
1235 Wilson Avenue, Toronto, ON M3M 0B2 2.64km -
Humber River Regional Hospital
2111 Finch Avenue W, North York, ON M3N 1N1 2.92km -
Baycrest
3560 Bathurst Street, North York, ON M6A 2E1 5.01km
-
North Park
587 Rustic Rd, Toronto ON M6L 2L1 3.05km -
Earl Bales Park
4300 Bathurst St (Sheppard St), Toronto ON 4.48km -
Antibes Park
58 Antibes Dr (at Candle Liteway), Toronto ON M2R 3K5 4.89km
-
RBC Royal Bank
3336 Keele St (at Sheppard Ave W), Toronto ON M3J 1L5 0.43km -
TD Bank Financial Group
2709 Jane St, Downsview ON M3L 1S3 1.86km -
CIBC
1119 Lodestar Rd (at Allen Rd.), Toronto ON M3J 0G9 2.47km
- 2 bath
- 3 bed
37 Charrington Crescent, Toronto, Ontario • M3L 2C3 • Glenfield-Jane Heights
- 4 bath
- 3 bed
- 1500 sqft
14 Haynes Avenue, Toronto, Ontario • M3J 3P6 • York University Heights
- 5 bath
- 7 bed
431 Murray Ross Parkway, Toronto, Ontario • M3J 3P1 • York University Heights
- 4 bath
- 5 bed
- 2000 sqft
129 Stanley Greene Boulevard, Toronto, Ontario • M3K 0A7 • Downsview-Roding-CFB
- 3 bath
- 3 bed
61 Orchardcroft Crescent, Toronto, Ontario • M3J 1S7 • York University Heights
- 2 bath
- 3 bed
- 1100 sqft
15 Rambler Place, Toronto, Ontario • M3L 1N6 • Glenfield-Jane Heights














