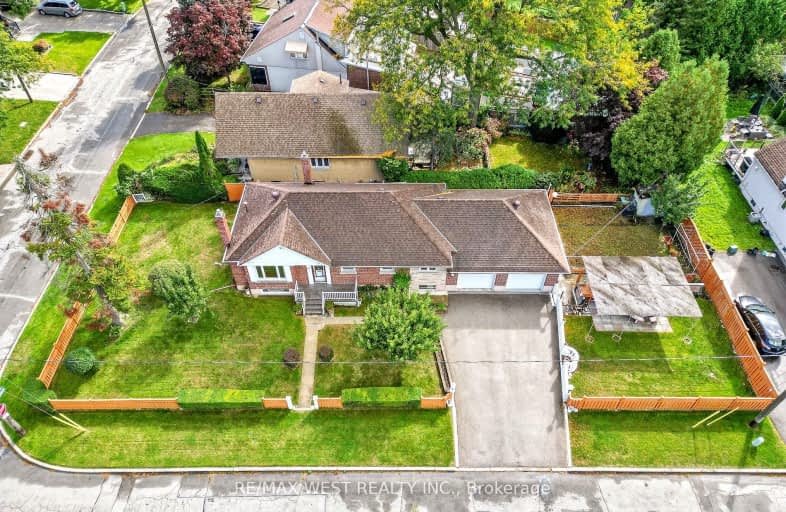Somewhat Walkable
- Some errands can be accomplished on foot.
Excellent Transit
- Most errands can be accomplished by public transportation.
Somewhat Bikeable
- Most errands require a car.

George Anderson Public School
Elementary: PublicGracefield Public School
Elementary: PublicAmesbury Middle School
Elementary: PublicBrookhaven Public School
Elementary: PublicImmaculate Conception Catholic School
Elementary: CatholicSt Bernard Catholic School
Elementary: CatholicYork Humber High School
Secondary: PublicGeorge Harvey Collegiate Institute
Secondary: PublicBlessed Archbishop Romero Catholic Secondary School
Secondary: CatholicWeston Collegiate Institute
Secondary: PublicYork Memorial Collegiate Institute
Secondary: PublicChaminade College School
Secondary: Catholic-
Smythe Park
61 Black Creek Blvd, Toronto ON M6N 4K7 2.64km -
Earlscourt Park
1200 Lansdowne Ave, Toronto ON M6H 3Z8 4.27km -
The Cedarvale Walk
Toronto ON 4.58km
-
CIBC
1174 Weston Rd (at Eglinton Ave. W.), Toronto ON M6M 4P4 1.37km -
CIBC
1400 Lawrence Ave W (at Keele St.), Toronto ON M6L 1A7 1.49km -
TD Bank Financial Group
2623 Eglinton Ave W, Toronto ON M6M 1T6 1.66km
- 2 bath
- 3 bed
- 1100 sqft
87 Culford Road, Toronto, Ontario • M6M 4K2 • Brookhaven-Amesbury
- 3 bath
- 3 bed
- 1500 sqft
89 Chiswick Avenue, Toronto, Ontario • M6M 4V2 • Brookhaven-Amesbury
- 3 bath
- 3 bed
- 1100 sqft
72 Rockcliffe Boulevard, Toronto, Ontario • M6N 4R5 • Rockcliffe-Smythe













