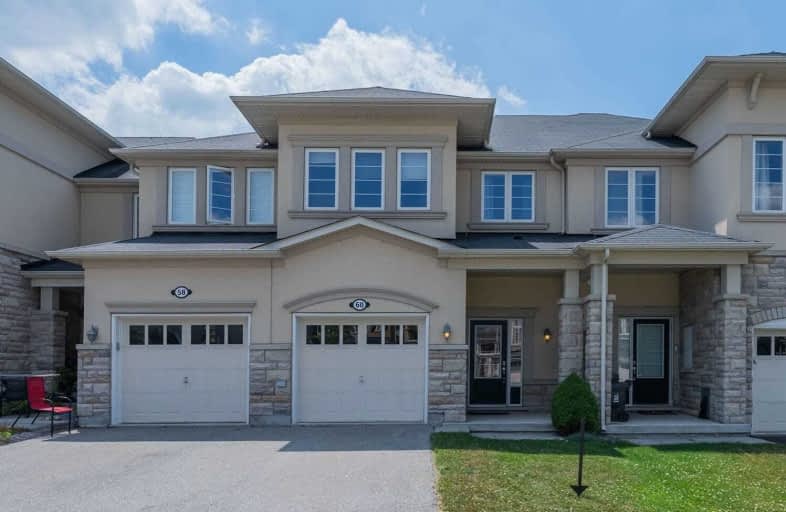Sold on Jul 01, 2021
Note: Property is not currently for sale or for rent.

-
Type: Att/Row/Twnhouse
-
Style: 2-Storey
-
Size: 1100 sqft
-
Lot Size: 19.7 x 87.22 Feet
-
Age: 6-15 years
-
Taxes: $3,159 per year
-
Days on Site: 2 Days
-
Added: Jun 29, 2021 (2 days on market)
-
Updated:
-
Last Checked: 2 months ago
-
MLS®#: E5290140
-
Listed By: Royal lepage signature realty, brokerage
Simplify Your Life With This Lovely Townhome Steps From The Go Train In The Waterfront Community Of West Rouge! Enjoy The Functional Open Concept Living, Dining And Eat-In Kitchen With A Walk-Out To The Backyard. Retreat To A Primary Bedroom Upstairs With W/Walk-In Closet & 4Pc Ensuite. Enjoy Laundry On Upper Level. Direct Entrance To Garage. Kids Will Love Parkette And Trails Through The Ravine Close-By. Excellent Schools At All Levels. Go, Ttc & 401 Nearby.
Extras
Fridge, Stove & Exhaust, Dishwasher, Clothes Washer And Dryer, All Electric Light Fixtures, All Bathroom Mirrors, All Window Blinds And Rods, Built-In Shelving, Gdo/Remote. Facebook Live Open House: Tues. June 29 @1:00
Property Details
Facts for 60 Portwine Drive, Toronto
Status
Days on Market: 2
Last Status: Sold
Sold Date: Jul 01, 2021
Closed Date: Jul 30, 2021
Expiry Date: Aug 31, 2021
Sold Price: $890,000
Unavailable Date: Jul 01, 2021
Input Date: Jun 29, 2021
Prior LSC: Listing with no contract changes
Property
Status: Sale
Property Type: Att/Row/Twnhouse
Style: 2-Storey
Size (sq ft): 1100
Age: 6-15
Area: Toronto
Community: Rouge E10
Availability Date: 30-90 Days
Inside
Bedrooms: 3
Bathrooms: 3
Kitchens: 1
Rooms: 7
Den/Family Room: No
Air Conditioning: Central Air
Fireplace: No
Laundry Level: Lower
Washrooms: 3
Building
Basement: Unfinished
Heat Type: Forced Air
Heat Source: Gas
Exterior: Stone
Exterior: Stucco/Plaster
Water Supply: Municipal
Special Designation: Unknown
Parking
Driveway: Other
Garage Spaces: 1
Garage Type: Attached
Covered Parking Spaces: 1
Total Parking Spaces: 2
Fees
Tax Year: 2021
Tax Legal Description: Plan 66M2489 Lot 98
Taxes: $3,159
Land
Cross Street: E Of Port Union N Of
Municipality District: Toronto E10
Fronting On: West
Parcel Number: 062150516
Pool: None
Sewer: Sewers
Lot Depth: 87.22 Feet
Lot Frontage: 19.7 Feet
Lot Irregularities: Walk To Go Train And
Zoning: The Cowan Model
Additional Media
- Virtual Tour: https://tours.willtour360.com/public/vtour/display/1862744?idx=1
Rooms
Room details for 60 Portwine Drive, Toronto
| Type | Dimensions | Description |
|---|---|---|
| Living Main | 3.33 x 4.34 | Combined W/Dining, Broadloom, 2 Pc Bath |
| Dining Main | 3.02 x 1.91 | Combined W/Living, Broadloom, O/Looks Backyard |
| Kitchen Main | 2.59 x 3.86 | Breakfast Area, W/O To Yard, Ceramic Floor |
| Breakfast Main | 2.54 x 3.25 | Vaulted Ceiling, O/Looks Backyard, Ceramic Floor |
| Foyer Main | 3.12 x 1.68 | Access To Garage, Ceramic Floor, Closet |
| Master 2nd | 3.51 x 3.38 | 4 Pc Ensuite, W/I Closet, Broadloom |
| 2nd Br 2nd | 3.12 x 2.97 | O/Looks Frontyard, Broadloom, W/I Closet |
| 3rd Br 2nd | 2.44 x 3.18 | O/Looks Frontyard, Broadloom, Closet |
| Laundry 2nd | 1.70 x 1.63 | Ceramic Floor |
| Rec Bsmt | 5.82 x 5.82 | Unfinished |
| XXXXXXXX | XXX XX, XXXX |
XXXX XXX XXXX |
$XXX,XXX |
| XXX XX, XXXX |
XXXXXX XXX XXXX |
$XXX,XXX |
| XXXXXXXX XXXX | XXX XX, XXXX | $890,000 XXX XXXX |
| XXXXXXXX XXXXXX | XXX XX, XXXX | $848,800 XXX XXXX |

West Rouge Junior Public School
Elementary: PublicWilliam G Davis Junior Public School
Elementary: PublicCentennial Road Junior Public School
Elementary: PublicJoseph Howe Senior Public School
Elementary: PublicCharlottetown Junior Public School
Elementary: PublicSt Brendan Catholic School
Elementary: CatholicMaplewood High School
Secondary: PublicWest Hill Collegiate Institute
Secondary: PublicSir Oliver Mowat Collegiate Institute
Secondary: PublicSt John Paul II Catholic Secondary School
Secondary: CatholicDunbarton High School
Secondary: PublicSt Mary Catholic Secondary School
Secondary: Catholic- 4 bath
- 3 bed
- 1100 sqft
74 Stagecoach Circle, Toronto, Ontario • M1C 0A1 • Highland Creek



