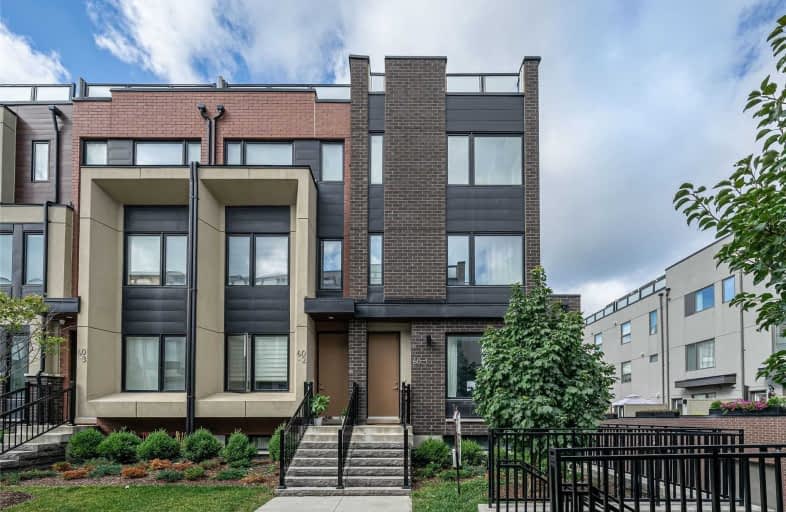Car-Dependent
- Almost all errands require a car.
Good Transit
- Some errands can be accomplished by public transportation.
Somewhat Bikeable
- Most errands require a car.

Ancaster Public School
Elementary: PublicAfricentric Alternative School
Elementary: PublicBlaydon Public School
Elementary: PublicDownsview Public School
Elementary: PublicSt Norbert Catholic School
Elementary: CatholicSt Raphael Catholic School
Elementary: CatholicYorkdale Secondary School
Secondary: PublicDownsview Secondary School
Secondary: PublicMadonna Catholic Secondary School
Secondary: CatholicC W Jefferys Collegiate Institute
Secondary: PublicJames Cardinal McGuigan Catholic High School
Secondary: CatholicWilliam Lyon Mackenzie Collegiate Institute
Secondary: Public-
Peter G's Bar and Grill
1060 Wilson Avenue, North York, ON M3K 1G6 0.87km -
El Charrua Sport Bar
859 Wilson Avenue, Toronto, ON M3K 1E4 1.15km -
The Penalty Box
Scotiabank Pond, 57 Carl Hall Road, Toronto, ON M3K 1.28km
-
Cocoon Coffee
855 Wilson Avenue, Toronto, ON M3K 1E2 1.15km -
Perfect Cafe
2737 Keele Street, Toronto, ON M3M 2E9 1.16km -
Tim Hortons
2696-2708 Keele Street, Toronto, ON M3M 3G5 1.19km
-
The Uptown PowerStation
3019 Dufferin Street, Lower Level, Toronto, ON M6B 3T7 3.22km -
HouseFit Toronto Personal Training Studio Inc.
250 Sheppard Avenue W, North York, ON M2N 1N3 5.06km -
Womens Fitness Clubs of Canada
207-1 Promenade Circle, Unit 207, Thornhill, ON L4J 4P8 8.01km
-
Shoppers Drug Mart
1017 Wilson Ave, North York, ON M3K 1Z1 0.92km -
Rexall Pharma Plus
1115 Wilson Avenue, Toronto, ON M3M 1G7 1.24km -
Wellcare Pharmacy
3358 Keele Street, Toronto, ON M3M 2Y9 1.24km
-
Mang Mar's Chicharon
2885 Keele Street, Toronto, ON M3M 2G9 0.55km -
Downsview Restaurant
2865 Keele Street, North York, ON M3M 2G7 0.57km -
Pho Mi Asia
1008 Wilson Avenue, North York, ON M3K 1G6 0.84km
-
Yorkdale Shopping Centre
3401 Dufferin Street, Toronto, ON M6A 2T9 2.31km -
Yorkdale Shopping Centre
3401 Dufferin Street, Toronto, ON M6A 2T9 2.07km -
Sheridan Mall
1700 Wilson Avenue, North York, ON M3L 1B2 3.18km
-
Metro
1090 Wilson Avenue, North York, ON M3K 1G6 0.94km -
Fresh City Farms
70 Canuck Avenue, Toronto, ON M3K 2C5 0.97km -
Btrust Supermarket
1105 Wilson Ave, Toronto, ON M3M 1G7 1.16km
-
LCBO
1405 Lawrence Ave W, North York, ON M6L 1A4 3.04km -
LCBO
1838 Avenue Road, Toronto, ON M5M 3Z5 4.71km -
Black Creek Historic Brewery
1000 Murray Ross Parkway, Toronto, ON M3J 2P3 5.4km
-
Klassic Car Wash
1031 Wilson Avenue, Toronto, ON M3K 1G7 0.96km -
Shell
909 Wilson Avenue, Toronto, ON M3K 1E6 1.02km -
Petro-Canada
3639 Dufferin Street, North York, ON M3K 1N5 1.61km
-
Cineplex Cinemas Yorkdale
Yorkdale Shopping Centre, 3401 Dufferin Street, Toronto, ON M6A 2T9 2.39km -
Cineplex Cinemas Empress Walk
5095 Yonge Street, 3rd Floor, Toronto, ON M2N 6Z4 6.36km -
Cineplex Cinemas
2300 Yonge Street, Toronto, ON M4P 1E4 7.08km
-
Downsview Public Library
2793 Keele St, Toronto, ON M3M 2G3 0.88km -
Jane and Sheppard Library
1906 Sheppard Avenue W, Toronto, ON M3L 2.64km -
Toronto Public Library
1700 Wilson Avenue, Toronto, ON M3L 1B2 3.16km
-
Humber River Hospital
1235 Wilson Avenue, Toronto, ON M3M 0B2 1.65km -
Baycrest
3560 Bathurst Street, North York, ON M6A 2E1 3.55km -
Humber River Regional Hospital
2175 Keele Street, York, ON M6M 3Z4 4.29km
-
Earl Bales Park
4300 Bathurst St (Sheppard St), Toronto ON M3H 6A4 3.8km -
Walter Saunders Memorial Park
440 Hopewell Ave, Toronto ON 4.69km -
Antibes Park
58 Antibes Dr (at Candle Liteway), Toronto ON M2R 3K5 5.3km
-
CIBC
1098 Wilson Ave (at Keele St.), Toronto ON M3M 1G7 1.11km -
CIBC
3324 Keele St (at Sheppard Ave. W.), Toronto ON M3M 2H7 1.18km -
RBC Royal Bank
3336 Keele St (at Sheppard Ave W), Toronto ON M3J 1L5 1.3km


