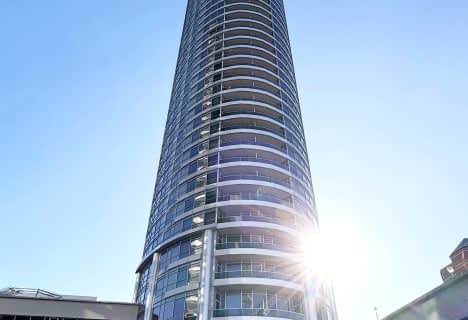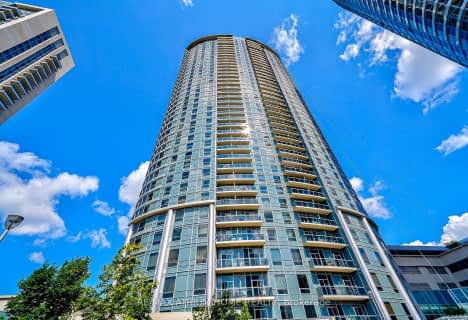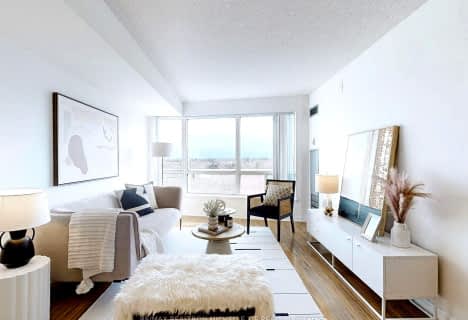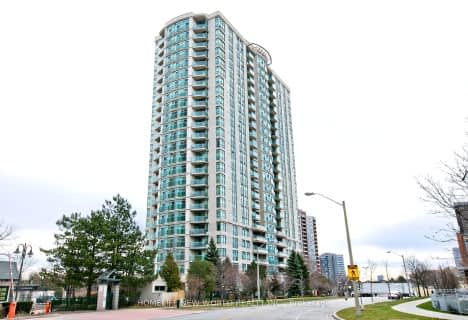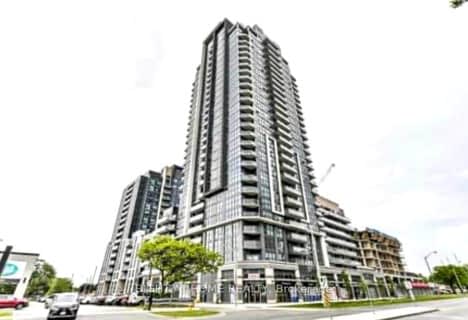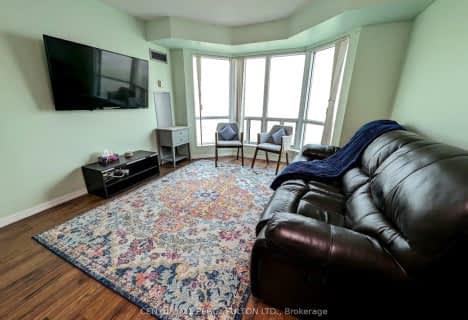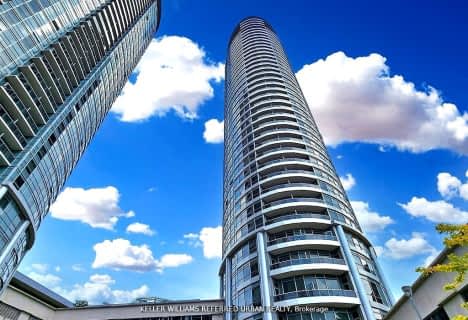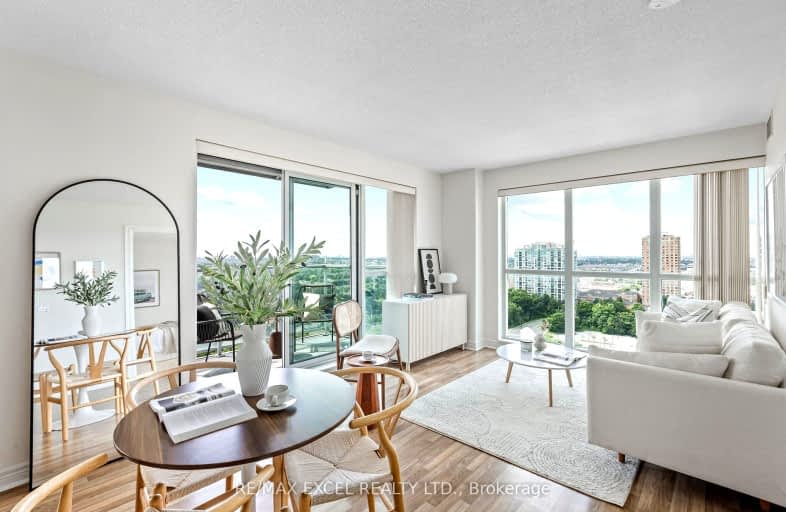
Very Walkable
- Most errands can be accomplished on foot.
Rider's Paradise
- Daily errands do not require a car.
Bikeable
- Some errands can be accomplished on bike.
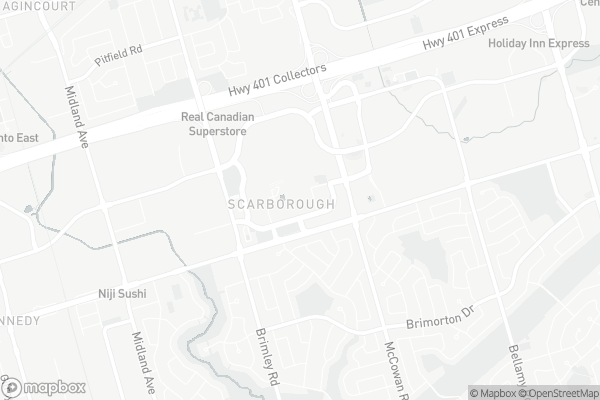
North Bendale Junior Public School
Elementary: PublicEdgewood Public School
Elementary: PublicSt Victor Catholic School
Elementary: CatholicC D Farquharson Junior Public School
Elementary: PublicSt Andrews Public School
Elementary: PublicBendale Junior Public School
Elementary: PublicAlternative Scarborough Education 1
Secondary: PublicBendale Business & Technical Institute
Secondary: PublicWinston Churchill Collegiate Institute
Secondary: PublicDavid and Mary Thomson Collegiate Institute
Secondary: PublicWoburn Collegiate Institute
Secondary: PublicAgincourt Collegiate Institute
Secondary: Public-
Grace Daily Mart
1579 Ellesmere Road, Scarborough 0.33km -
Superstore Bakery
1755 Brimley Road, Scarborough 0.72km -
Prasad Caribbean & Oriental Specialty Foods
4559 Sheppard Avenue East, Scarborough 1.77km
-
LCBO
420 Progress Avenue, Scarborough 0.59km -
Wine Rack
1755 Brimley Road, Scarborough 0.72km -
LCBO
Kennedy Commons, 21 William Kitchen Road H2, Scarborough 1.88km
-
St. Louis Bar & Grill
55 Town Centre Court Unit 101, Scarborough 0.19km -
Srikanth Food Catering
55 Town Centre Court, Scarborough 0.19km -
Caribbean Queen
300 Borough Drive, Scarborough 0.19km
-
Gong Cha
60 Town Centre Court Unit 104, Scarborough 0km -
CoCo Fresh Tea & Juice
60 Brian Harrison Way Unit 4, Scarborough 0.13km -
Chatime Scarborough
300 Borough Drive, Scarborough 0.2km
-
TD Canada Trust Branch and ATM
300 Borough Drive Unit 36, Scarborough 0.27km -
Scotiabank
300 Borough Drive Unit 211, Scarborough 0.34km -
BMO Bank of Montreal
1225 McCowan Road, Toronto 0.42km
-
Esso
1615 Ellesmere Road, Scarborough 0.38km -
Circle K
1615 Ellesmere Road, Scarborough 0.4km -
PetroCanada
1651 Ellesmere Road, Scarborough 0.47km
-
Scarborough YMCA
230 Town Centre Court, Scarborough 0.2km -
Body Form Fitness & Physiotherapy
111 Grangeway Avenue Suite 303, Scarborough 0.6km -
Shaolin Cultural Centre of Canada
390 Progress Avenue Unit 8, Scarborough 0.69km
-
Albert Campbell Square
150 Borough Drive, Scarborough 0.12km -
Frank Faubert Wood Lot
185 Borough Drive, Toronto 0.19km -
Hand of God Dog Park
160 Borough Dr Scarborough ON M1P 4N7 Borough Drive, Scarborough 0.22km
-
Toronto Public Library - Scarborough Civic Centre Branch
156 Borough Drive, Scarborough 0.14km -
Centennial College Library
941 Progress Avenue, Scarborough 2.61km -
Toronto Public Library - Bendale Branch
1515 Danforth Road, Toronto 2.66km
-
Nautica Health Management
1560 Brimley Rd, Scarborough 0.55km -
One Care Medical and Children's Clinic
1755 Brimley Road, Scarborough 0.81km -
Comfort Zone Labs
88 Corporate Drive, Scarborough 0.99km
-
Town Care I.D.A. Pharmacy
60 Town Centre Court, Scarborough 0km -
Shoppers Drug Mart
300 Borough Drive, Scarborough 0.28km -
Oasis Drug Mart Pharmacy & Compounding Centre
100-1501 Ellesmere Road, Scarborough 0.32km
-
Mac cosmetics
Town Centre Court, Toronto 0.23km -
Scarborough Town Centre
300 Borough Drive, Scarborough 0.29km -
Progress Park Centre
1575-1601 Ellesmere Road, Scarborough 0.32km
-
Cineplex Cinemas Scarborough
Scarborough Town Centre, 300 Borough Drive, Scarborough 0.25km -
Woodside Square Cinemas
1571 Sandhurst Circle, Scarborough 4.23km
-
St. Louis Bar & Grill
55 Town Centre Court Unit 101, Scarborough 0.19km -
Moxies Scarborough Restaurant
300 Borough Drive, Scarborough 0.3km -
Jack Astor's Bar & Grill Scarborough
580 Progress Avenue, Scarborough 0.49km
- 2 bath
- 2 bed
- 700 sqft
2408-125 Village Green Square, Toronto, Ontario • M1S 0G3 • Agincourt South-Malvern West
- 2 bath
- 2 bed
- 700 sqft
3422-135 Village Green Square, Toronto, Ontario • M1S 0G4 • Agincourt South-Malvern West
- 2 bath
- 3 bed
- 1200 sqft
605-4091 Sheppard Avenue East, Toronto, Ontario • M1S 3H2 • Agincourt South-Malvern West
- 2 bath
- 2 bed
- 900 sqft
1804-2550 Lawrence Avenue East, Toronto, Ontario • M1P 2R7 • Dorset Park
- 2 bath
- 2 bed
- 800 sqft
2025-2031 Kennedy Road, Toronto, Ontario • M1T 0B8 • Agincourt South-Malvern West
- — bath
- — bed
- — sqft
2720-238 Bonis Avenue, Toronto, Ontario • M1T 3W7 • Tam O'Shanter-Sullivan
- 1 bath
- 2 bed
- 600 sqft
Ph20-181 Village Green Square, Toronto, Ontario • M1S 0L3 • Agincourt South-Malvern West
- 2 bath
- 2 bed
- 800 sqft
1609-125 Village Green Square, Toronto, Ontario • M1A 0G3 • Agincourt South-Malvern West


