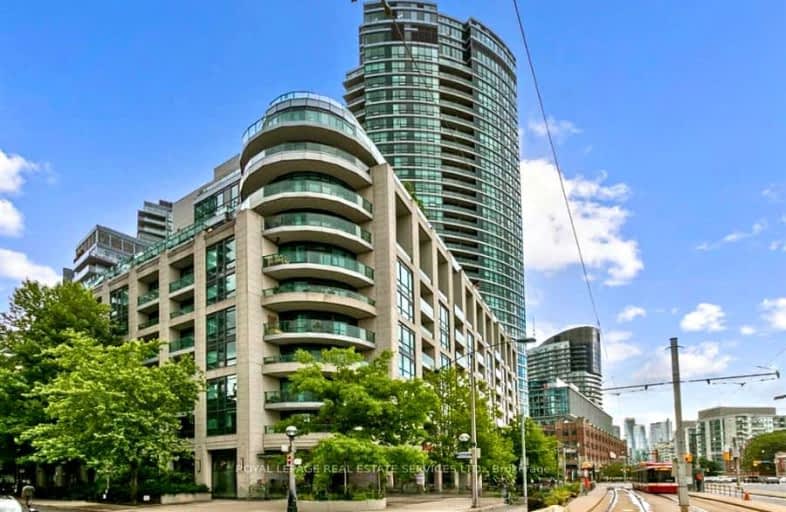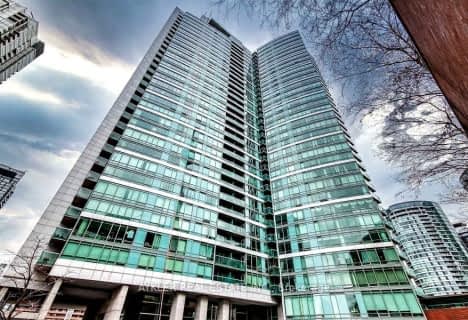Very Walkable
- Most errands can be accomplished on foot.
Rider's Paradise
- Daily errands do not require a car.
Biker's Paradise
- Daily errands do not require a car.

Downtown Vocal Music Academy of Toronto
Elementary: PublicALPHA Alternative Junior School
Elementary: PublicNiagara Street Junior Public School
Elementary: PublicOgden Junior Public School
Elementary: PublicThe Waterfront School
Elementary: PublicSt Mary Catholic School
Elementary: CatholicMsgr Fraser College (Southwest)
Secondary: CatholicOasis Alternative
Secondary: PublicCity School
Secondary: PublicSubway Academy II
Secondary: PublicHeydon Park Secondary School
Secondary: PublicContact Alternative School
Secondary: Public-
Craziverse
15 Iceboat Terrace, Toronto 0.51km -
The Kitchen Table
705 King Street West, Toronto 0.81km -
Rabba Fine Foods
361 Front Street West, Toronto 1.03km
-
LCBO
95 Housey Street Building B, Toronto 0.11km -
The Wine Shop
22 Fort York Boulevard, Toronto 0.66km -
Marben
488 Wellington Street West, Toronto 0.77km
-
Subway
20 Bathurst Street Unit 13, Toronto 0.05km -
Tim Hortons
2 Bruyeres Mews, Toronto 0.09km -
Six snacks
20 Bruyeres Mews, Toronto 0.1km
-
Tim Hortons
2 Bruyeres Mews, Toronto 0.09km -
Tim Hortons
553 Lakeshore Rd West, Toronto 0.1km -
Touti Cafe - The Sweet Spot
550 Queens Quay West, Toronto 0.32km
-
TD Canada Trust Branch and ATM
614 Fleet Street, Toronto 0.14km -
BMO Bank of Montreal
28 Bathurst Street, Toronto 0.5km -
BMO Bank of Montreal
26 Fort York Boulevard, Toronto 0.61km
-
Esso
553 Lake Shore Boulevard West, Toronto 0.08km -
Circle K
553 Lake Shore Boulevard West, Toronto 0.1km -
Shell
38 Spadina Avenue, Toronto 0.95km
-
Orangetheory Fitness
600 Fleet Street, Toronto 0km -
Harbour Yoga
680 Queens Quay West, Toronto 0.17km -
Big Hit Kickboxing Studios
165 Fort York Boulevard, Toronto 0.2km
-
Little Norway Park
659 Queens Quay West, Toronto 0.21km -
June Callwood Park
35 Bastion Street, Toronto 0.27km -
June Callwood Park
636 Fleet Street, Toronto 0.29km
-
Toronto Public Library - Fort York Branch
190 Fort York Boulevard, Toronto 0.28km -
The Copp Clark Co
Wellington Street West, Toronto 0.69km -
NCA Exam Help | NCA Notes and Tutoring
Neo (Concord CityPlace, 4G-1922 Spadina Avenue, Toronto 0.71km
-
The 6ix Medical Clinics at Front
550 Front Street West Unit 58, Toronto 0.54km -
NoNO
479A Wellington Street West, Toronto 0.74km -
Medical Hub
77 Peter Street, Toronto 1.29km
-
Shoppers Drug Mart
15A Bathurst Street Unit 2, Toronto 0.06km -
Loblaws
15A Bathurst Street Unit 3, Toronto 0.1km -
Bloom Pharmacy
Canada 0.26km
-
The Village Co
28 Bathurst Street, Toronto 0.5km -
Puebco Canada
28 Bathurst Street, Toronto 0.5km -
Modular Market
28 Bathurst Street, Toronto 0.5km
-
CineCycle
129 Spadina Avenue, Toronto 1.27km -
Necessary Angel Theatre
401 Richmond Street West #393, Toronto 1.29km -
OLG Play Stage
955 Lake Shore Boulevard West, Toronto 1.31km
-
Touti Cafe - The Sweet Spot
550 Queens Quay West, Toronto 0.32km -
The Morning After
88 Fort York Boulevard, Toronto 0.47km -
Fox and Fiddle Cityplace
Fox & Fiddle, 17 Fort York Boulevard, Toronto 0.63km
- 2 bath
- 2 bed
- 600 sqft
2611-35 Mercer Street, Toronto, Ontario • M5V 1H2 • Waterfront Communities C01
- 2 bath
- 2 bed
- 600 sqft
1405-308 Jarvis Street, Toronto, Ontario • M5B 2B4 • Church-Yonge Corridor
- 2 bath
- 2 bed
- 700 sqft
1206-8 Telegram Mews, Toronto, Ontario • M5V 3Z5 • Waterfront Communities C01
- 2 bath
- 2 bed
- 700 sqft
914-576 Front Street West, Toronto, Ontario • M5V 0P8 • Waterfront Communities C01
- 2 bath
- 2 bed
- 600 sqft
904-15 Mercer Street, Toronto, Ontario • M5V 1H2 • Waterfront Communities C01
- — bath
- — bed
- — sqft
1608-81 Navy Wharf Court, Toronto, Ontario • M5V 3S2 • Waterfront Communities C01
- 1 bath
- 2 bed
- 600 sqft
2811-181 Dundas Street East, Toronto, Ontario • M5A 0N5 • Church-Yonge Corridor
- 2 bath
- 2 bed
- 800 sqft
2810-18 Yonge Street, Toronto, Ontario • M5E 1Z8 • Waterfront Communities C01














