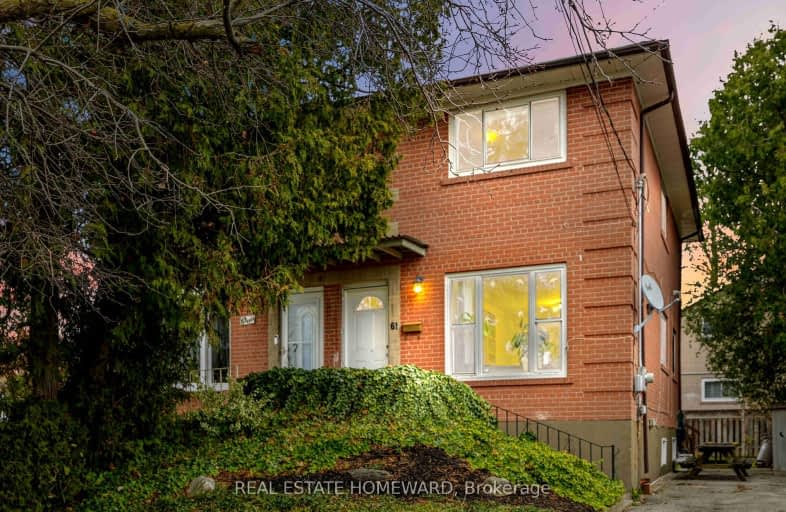
Very Walkable
- Most errands can be accomplished on foot.
Excellent Transit
- Most errands can be accomplished by public transportation.
Very Bikeable
- Most errands can be accomplished on bike.

William J McCordic School
Elementary: PublicGordon A Brown Middle School
Elementary: PublicSt Nicholas Catholic School
Elementary: CatholicCrescent Town Elementary School
Elementary: PublicSecord Elementary School
Elementary: PublicGeorge Webster Elementary School
Elementary: PublicEast York Alternative Secondary School
Secondary: PublicNotre Dame Catholic High School
Secondary: CatholicNeil McNeil High School
Secondary: CatholicEast York Collegiate Institute
Secondary: PublicMalvern Collegiate Institute
Secondary: PublicSATEC @ W A Porter Collegiate Institute
Secondary: Public-
Taylor Creek Park
200 Dawes Rd (at Crescent Town Rd.), Toronto ON M4C 5M8 0.67km -
Dentonia Park
Avonlea Blvd, Toronto ON 0.93km -
Monarch Park
115 Felstead Ave (Monarch Park), Toronto ON 3.17km
-
TD Bank Financial Group
15 Eglinton Sq (btw Victoria Park Ave. & Pharmacy Ave.), Scarborough ON M1L 2K1 2.66km -
TD Bank Financial Group
2020 Eglinton Ave E, Scarborough ON M1L 2M6 3.5km -
TD Bank Financial Group
15 Clock Tower Rd (Shops at Don Mills), Don Mills ON M3C 0E1 5.19km
- 2 bath
- 3 bed
- 700 sqft
36 North Edgely Avenue, Toronto, Ontario • M1K 1T7 • Clairlea-Birchmount
- 2 bath
- 3 bed
- 1100 sqft
61 Newlands Avenue, Toronto, Ontario • M1L 1S1 • Clairlea-Birchmount
- 3 bath
- 4 bed
- 1500 sqft
12A Kenmore Avenue, Toronto, Ontario • M1K 1B4 • Clairlea-Birchmount













