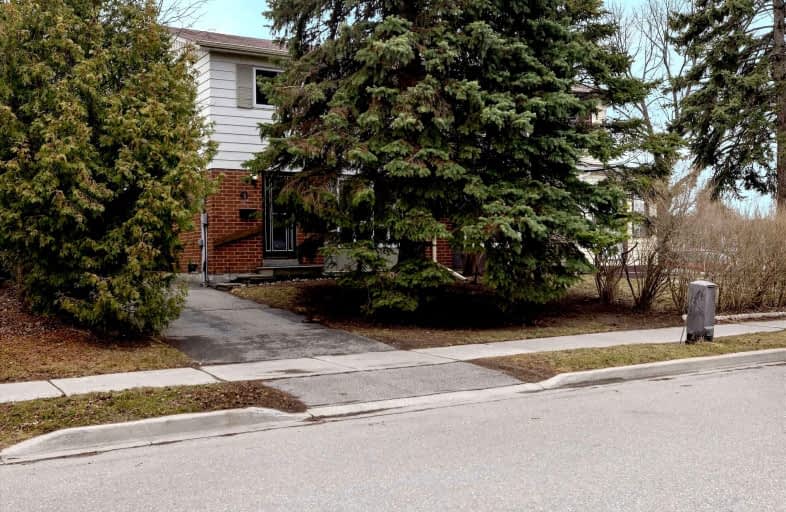
St Florence Catholic School
Elementary: Catholic
0.53 km
Lucy Maud Montgomery Public School
Elementary: Public
0.63 km
St Columba Catholic School
Elementary: Catholic
0.43 km
Grey Owl Junior Public School
Elementary: Public
0.23 km
Berner Trail Junior Public School
Elementary: Public
0.77 km
Emily Carr Public School
Elementary: Public
0.48 km
Maplewood High School
Secondary: Public
5.01 km
St Mother Teresa Catholic Academy Secondary School
Secondary: Catholic
0.80 km
West Hill Collegiate Institute
Secondary: Public
3.41 km
Woburn Collegiate Institute
Secondary: Public
3.00 km
Lester B Pearson Collegiate Institute
Secondary: Public
1.14 km
St John Paul II Catholic Secondary School
Secondary: Catholic
1.68 km



