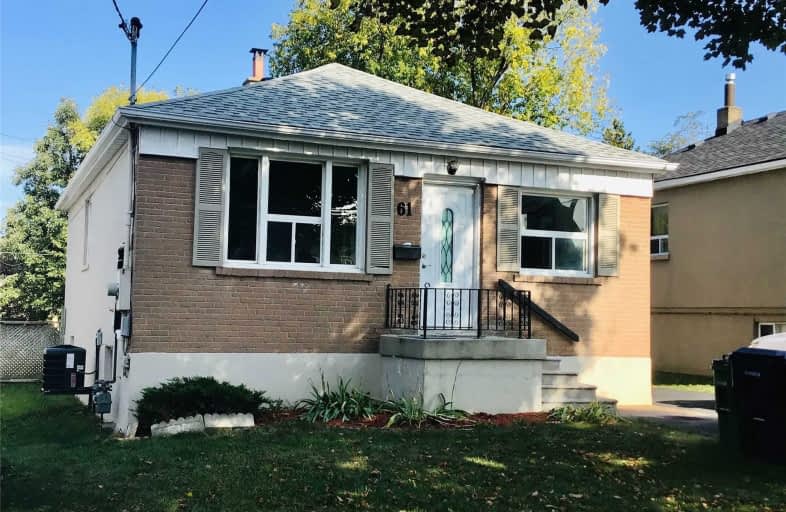
Pelmo Park Public School
Elementary: Public
0.38 km
Weston Memorial Junior Public School
Elementary: Public
0.74 km
St John the Evangelist Catholic School
Elementary: Catholic
1.17 km
C R Marchant Middle School
Elementary: Public
1.14 km
St. Andre Catholic School
Elementary: Catholic
1.34 km
H J Alexander Community School
Elementary: Public
1.20 km
School of Experiential Education
Secondary: Public
2.92 km
York Humber High School
Secondary: Public
2.68 km
Scarlett Heights Entrepreneurial Academy
Secondary: Public
2.87 km
Weston Collegiate Institute
Secondary: Public
0.96 km
Chaminade College School
Secondary: Catholic
1.44 km
St. Basil-the-Great College School
Secondary: Catholic
2.33 km


