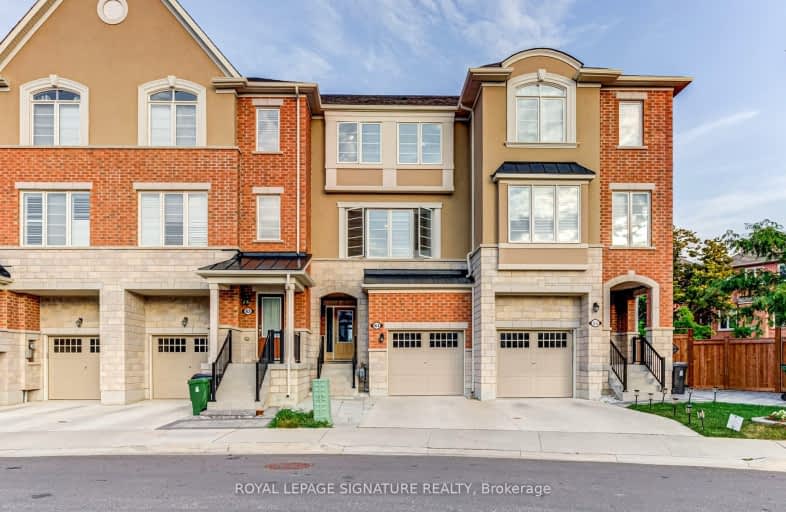Car-Dependent
- Almost all errands require a car.
Excellent Transit
- Most errands can be accomplished by public transportation.
Somewhat Bikeable
- Most errands require a car.

J G Workman Public School
Elementary: PublicSt Joachim Catholic School
Elementary: CatholicGeneral Brock Public School
Elementary: PublicDanforth Gardens Public School
Elementary: PublicRegent Heights Public School
Elementary: PublicOur Lady of Fatima Catholic School
Elementary: CatholicCaring and Safe Schools LC3
Secondary: PublicSouth East Year Round Alternative Centre
Secondary: PublicScarborough Centre for Alternative Studi
Secondary: PublicBirchmount Park Collegiate Institute
Secondary: PublicJean Vanier Catholic Secondary School
Secondary: CatholicSATEC @ W A Porter Collegiate Institute
Secondary: Public-
Sunny Lounge
41 Lebovic Ave, Unit 116, Toronto, ON M1L 4W1 1.07km -
Ibiza Lounge
41 Lebovic Avenue, Scarborough, ON M1L 0H2 1.07km -
The Beaver & Firkin
16 Lebovic Ave, Scarborough, ON M1L 4V9 1.18km
-
Tim Hortons
725 Warden Avenue, Scarborough, ON M1L 4R7 0.43km -
Tim Horton's
3276 Saint Clair Avenue E, Toronto, ON M1L 1W1 0.84km -
Chaiiwala of London
C110 - 55 Lebovic Avenue, Toronto, ON M1L 4V9 1.02km
-
Eglinton Town Pharmacy
1-127 Lebovic Avenue, Scarborough, ON M1L 4V9 0.96km -
Victoria Park Pharmacy
1314 Av Victoria Park, East York, ON M4B 2L4 1.68km -
Loblaw Pharmacy
1880 Eglinton Avenue E, Scarborough, ON M1L 2L1 1.82km
-
Barcode Chinese Restaurant
433 Comstock Rd, Scarborough, ON M1L 4M7 0.62km -
Tim Horton's
3276 Saint Clair Avenue E, Toronto, ON M1L 1W1 0.84km -
The 6 Burger Bar
3 Chelwood Road, Toronto, ON M1K 2K5 0.87km
-
Eglinton Corners
50 Ashtonbee Road, Unit 2, Toronto, ON M1L 4R5 1.64km -
Eglinton Square
1 Eglinton Square, Toronto, ON M1L 2K1 1.9km -
Golden Mile Shopping Centre
1880 Eglinton Avenue E, Scarborough, ON M1L 2L1 1.93km
-
Tasteco Supermarket
462 Brichmount Road, Unit 18, Toronto, ON M1K 1N8 1.35km -
Sun Valley Market
468 Danforth Road, Toronto, ON M6M 4J3 1.33km -
Healthy Planet South Scarborough
8 Lebovic Avenue, Unit 3B, Scarborough, ON M1L 4V9 1.33km
-
LCBO
1900 Eglinton Avenue E, Eglinton & Warden Smart Centre, Toronto, ON M1L 2L9 1.73km -
Beer & Liquor Delivery Service Toronto
Toronto, ON 3.83km -
LCBO - Coxwell
1009 Coxwell Avenue, East York, ON M4C 3G4 4.68km
-
Warden Esso
2 Upton Road, Scarborough, ON M1L 2B8 0.43km -
Kingscross Hyundai
1957 Eglinton Avenue E, Scarborough, ON M1L 2M3 1.26km -
Scarborough Nissan
1941 Eglinton Avenue E, Scarborough, ON M1L 2M3 1.28km
-
Cineplex Odeon Eglinton Town Centre Cinemas
22 Lebovic Avenue, Toronto, ON M1L 4V9 1.09km -
Fox Theatre
2236 Queen St E, Toronto, ON M4E 1G2 5.04km -
Cineplex VIP Cinemas
12 Marie Labatte Road, unit B7, Toronto, ON M3C 0H9 5.78km
-
Albert Campbell Library
496 Birchmount Road, Toronto, ON M1K 1J9 1.31km -
Kennedy Eglinton Library
2380 Eglinton Avenue E, Toronto, ON M1K 2P3 1.73km -
Toronto Public Library - Eglinton Square
Eglinton Square Shopping Centre, 1 Eglinton Square, Unit 126, Toronto, ON M1L 2K1 1.92km
-
Providence Healthcare
3276 Saint Clair Avenue E, Toronto, ON M1L 1W1 0.86km -
Scarborough General Hospital Medical Mall
3030 Av Lawrence E, Scarborough, ON M1P 2T7 4.92km -
Michael Garron Hospital
825 Coxwell Avenue, East York, ON M4C 3E7 4.87km
-
Wexford Park
35 Elm Bank Rd, Toronto ON 2.36km -
Wigmore Park
Elvaston Dr, Toronto ON 3.02km -
Taylor Creek Park
200 Dawes Rd (at Crescent Town Rd.), Toronto ON M4C 5M8 3.28km
-
TD Bank Financial Group
2020 Eglinton Ave E, Scarborough ON M1L 2M6 1.35km -
BMO Bank of Montreal
1900 Eglinton Ave E (btw Pharmacy Ave. & Hakimi Ave.), Toronto ON M1L 2L9 1.71km -
TD Bank Financial Group
2428 Eglinton Ave E (Kennedy Rd.), Scarborough ON M1K 2P7 1.9km











