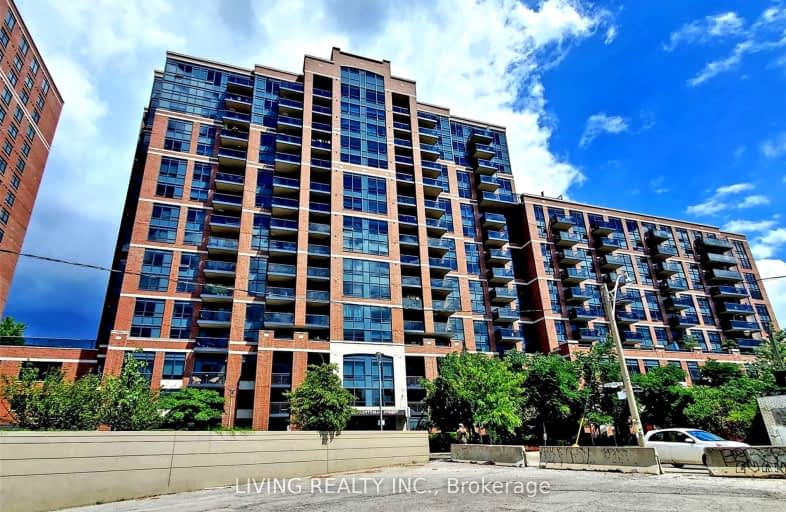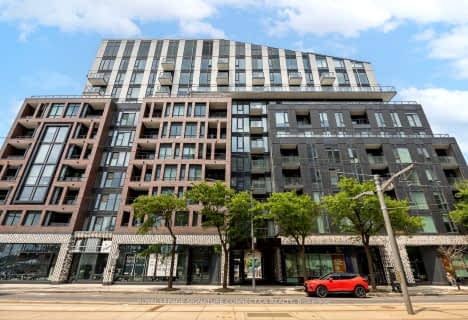Walker's Paradise
- Daily errands do not require a car.
Excellent Transit
- Most errands can be accomplished by public transportation.
Very Bikeable
- Most errands can be accomplished on bike.

Lucy McCormick Senior School
Elementary: PublicSt Rita Catholic School
Elementary: CatholicMountview Alternative School Junior
Elementary: PublicÉcole élémentaire Charles-Sauriol
Elementary: PublicCarleton Village Junior and Senior Public School
Elementary: PublicIndian Road Crescent Junior Public School
Elementary: PublicThe Student School
Secondary: PublicUrsula Franklin Academy
Secondary: PublicGeorge Harvey Collegiate Institute
Secondary: PublicBishop Marrocco/Thomas Merton Catholic Secondary School
Secondary: CatholicWestern Technical & Commercial School
Secondary: PublicHumberside Collegiate Institute
Secondary: Public-
Starigrad Food Boutique
3029 Dundas Street West, Toronto 0.51km -
Joe's Grocery
1923 Davenport Road, Toronto 0.74km -
High Park Variety
242 Annette Street, Toronto 0.75km
-
Indie Alehouse
2876 Dundas Street West, Toronto 0.18km -
LCBO
2803 Dundas Street West, Toronto 0.21km -
Wine Rack
2994 Dundas Street West, Toronto 0.45km
-
Taste Seduction Jamaican Cuisine
399 Keele Street, Toronto 0.09km -
When The Pig Came Home Delicatessen
384 Keele Street, Toronto 0.14km -
Decò Italian Restaurant & Wine Bar - Junction
2840 Dundas Street West, Toronto 0.15km
-
Rois cream
382 Keele Street, Toronto 0.14km -
Cool Hand Of A Girl
2804 Dundas Street West, Toronto 0.16km -
Good Good Coffee Bar
2879 Dundas Street West, Toronto 0.21km
-
MEDIA BANK ATM
2832 Dundas St W Rear, Toronto 0.14km -
BMO Bank of Montreal
2859 Dundas Street West, Toronto 0.2km -
TD Canada Trust Branch and ATM
2945 Dundas Street West, Toronto 0.33km
-
Esso
537 Keele Street, Toronto 0.42km -
Pioneer - Gas Station
2317 Saint Clair Avenue West, Toronto 1.25km -
Petro-Canada
1750 Bloor Street West, Toronto 1.36km
-
Apollo Wellness
411 Keele Street, Toronto 0.05km -
LA Fitness
43 Junction Road, Toronto 0.08km -
Atlantic Avenue Athletic Club
back alley, 38 Cawthra Avenue, Toronto 0.26km
-
Dundas - Watkinson Parkette
2742 Dundas Street West, Toronto 0.32km -
Dundas - Watkinson Parkette
York 0.32km -
Children's Garden of Hope
2733 Dundas Street West, Toronto 0.36km
-
Toronto Public Library - Annette Street Branch
145 Annette Street, Toronto 0.43km -
Toronto Public Library - St. Clair/Silverthorn Branch
1748 Saint Clair Avenue West, Toronto 0.87km -
Little Free Library #14705
70 McRoberts Avenue, Toronto 1.42km
-
Cardiologist
Toronto 0.25km -
trueNorth Medical Toronto Addiction Treatment Centre
2940 Dundas Street West, Toronto 0.33km -
Enhanced Care Medical Clinic - Junction
2940 Dundas Street West, Toronto 0.33km
-
Remedy'sRx - Duke Pharmacy
2798 Dundas Street West, Toronto 0.17km -
Dundas West Village Pharmacy
2940 Dundas Street West, Toronto 0.32km -
Enhanced Care Medical Clinic - Junction
2940 Dundas Street West, Toronto 0.33km
-
MDC Centre
43 Junction Road, Toronto 0.09km -
Stock Yards Village
30 Weston Road, Toronto 0.79km -
WNW Optical
1980 Saint Clair Avenue West UNIT 201, Toronto 0.86km
-
Frame Discreet
96 Vine Avenue Unit 1B, Toronto 0.27km -
Pix Film Gallery
1411 Dufferin Street Unit C, Toronto 1.98km -
Revue Cinema
400 Roncesvalles Avenue, Toronto 2.03km
-
Decò Italian Restaurant & Wine Bar - Junction
2840 Dundas Street West, Toronto 0.15km -
Pinot's Palette
2866 Dundas Street West, Toronto 0.17km -
Luna Junction
2800 Dundas Street West, Toronto 0.17km
- 2 bath
- 2 bed
- 800 sqft
503-2625 Dundas Street West, Toronto, Ontario • M6P 1X9 • Junction Area
- 2 bath
- 2 bed
- 800 sqft
308-430 Roncesvalles Avenue, Toronto, Ontario • M6R 0A6 • Roncesvalles
- 2 bath
- 2 bed
- 800 sqft
508-2118 Bloor Street West, Toronto, Ontario • M6S 1M8 • High Park North
- — bath
- — bed
- — sqft
1002-2470 Eglinton Avenue West, Toronto, Ontario • M6M 5E7 • Beechborough-Greenbrook
- 1 bath
- 2 bed
- 600 sqft
1509-10 Graphophone Grove, Toronto, Ontario • M6H 0E5 • Dovercourt-Wallace Emerson-Junction
- 2 bath
- 2 bed
- 800 sqft
422-1787 Saint Clair Avenue West, Toronto, Ontario • M6N 0B7 • Weston-Pellam Park
- 2 bath
- 2 bed
- 800 sqft
1004-1369 Bloor Street West, Toronto, Ontario • M6P 4J4 • Dufferin Grove
- 2 bath
- 2 bed
- 800 sqft
404-1285 Dupont Street, Toronto, Ontario • M6H 0E3 • Dovercourt-Wallace Emerson-Junction
- 2 bath
- 3 bed
- 1000 sqft
2110-1285 Dupont Street, Toronto, Ontario • M6H 0E3 • Dovercourt-Wallace Emerson-Junction
- 2 bath
- 2 bed
- 700 sqft
1205-10 Graphophone Grove, Toronto, Ontario • M6H 2A6 • Dovercourt-Wallace Emerson-Junction
- 2 bath
- 2 bed
- 700 sqft
506-1808 Saint Clair Avenue West, Toronto, Ontario • M6N 0C1 • Weston-Pellam Park














