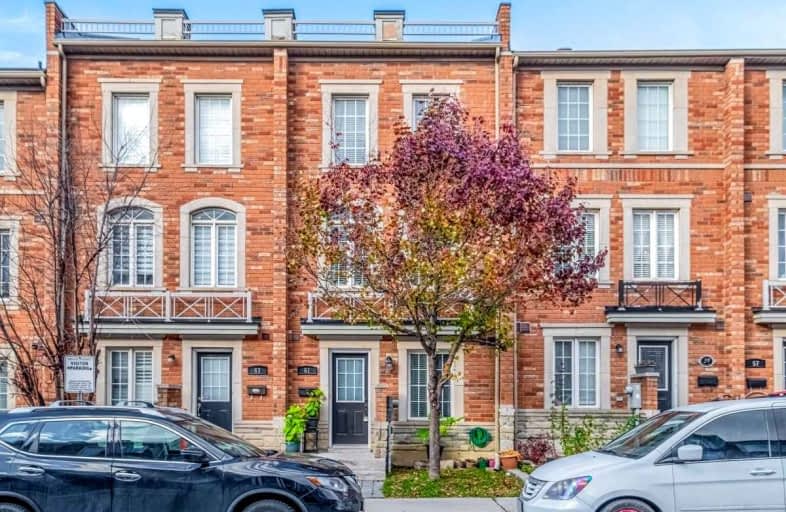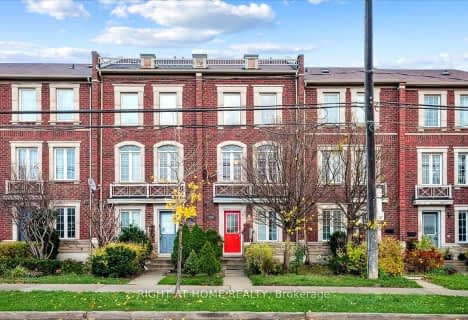Sold on Dec 17, 2021
Note: Property is not currently for sale or for rent.

-
Type: Att/Row/Twnhouse
-
Style: 3-Storey
-
Lot Size: 15.49 x 57.74 Feet
-
Age: No Data
-
Taxes: $2,542 per year
-
Days on Site: 8 Days
-
Added: Dec 09, 2021 (1 week on market)
-
Updated:
-
Last Checked: 1 month ago
-
MLS®#: W5453012
-
Listed By: Re/max crossroads realty inc., brokerage
Welcome Stunning 3- Storey Townhome In South After Oakdale Village! Quartz Counter Top,Backsplash & Stainless Steel Appliances, Spacious Master Bedroom With 4 Piece Bathroom.Bonus Ground Floor ,Main Floor Open Concept Great Room, Walks Out To A Spacious Balcony
Extras
Close To Shopping,Public Transit,Schools,Hwy 401 & B400. Included: Stainless Steel Fridge,Stainlkess Steel Stove,Stainless Steel Fridge, Stainless Steel Dishwasher,Stainless Steel Microwave,Washer,Dryer, All Electrical Light Fixtures & Blin
Property Details
Facts for 61 Jim Baird Mews, Toronto
Status
Days on Market: 8
Last Status: Sold
Sold Date: Dec 17, 2021
Closed Date: Mar 17, 2022
Expiry Date: Mar 31, 2022
Sold Price: $961,000
Unavailable Date: Dec 17, 2021
Input Date: Dec 09, 2021
Prior LSC: Listing with no contract changes
Property
Status: Sale
Property Type: Att/Row/Twnhouse
Style: 3-Storey
Area: Toronto
Community: Downsview-Roding-CFB
Availability Date: Tba 90/120 Day
Inside
Bedrooms: 4
Bathrooms: 4
Kitchens: 1
Rooms: 7
Den/Family Room: No
Air Conditioning: Central Air
Fireplace: No
Washrooms: 4
Building
Basement: None
Heat Type: Forced Air
Heat Source: Gas
Exterior: Brick
Water Supply: Municipal
Special Designation: Unknown
Parking
Driveway: Private
Garage Spaces: 1
Garage Type: Carport
Total Parking Spaces: 1
Fees
Tax Year: 2020
Tax Legal Description: Plan 66M2436 Pt Blk 151 Rp 66R23289 Parts 22 &
Taxes: $2,542
Land
Cross Street: Hwy 400/N Of Wilson
Municipality District: Toronto W05
Fronting On: North
Pool: None
Sewer: Sewers
Lot Depth: 57.74 Feet
Lot Frontage: 15.49 Feet
Additional Media
- Virtual Tour: https://www.houssmax.ca/vtour/h6811567
Rooms
Room details for 61 Jim Baird Mews, Toronto
| Type | Dimensions | Description |
|---|---|---|
| Great Rm Main | 3.99 x 3.35 | Hardwood Floor, W/O To Balcony, Open Concept |
| Kitchen Main | 3.35 x 4.45 | Ceramic Floor, Breakfast Area |
| Prim Bdrm Upper | 3.23 x 4.45 | Hardwood Floor, 4 Pc Bath, Closet |
| 2nd Br Upper | 2.83 x 3.20 | Hardwood Floor, Window, Closet |
| 3rd Br Upper | 2.74 x 2.68 | Hardwood Floor, Window, Closet |
| 4th Br Ground | 2.44 x 3.29 | 4 Pc Bath, Closet |
| Office Ground | 2.74 x 3.79 | Window |
| XXXXXXXX | XXX XX, XXXX |
XXXX XXX XXXX |
$XXX,XXX |
| XXX XX, XXXX |
XXXXXX XXX XXXX |
$XXX,XXX | |
| XXXXXXXX | XXX XX, XXXX |
XXXX XXX XXXX |
$XXX,XXX |
| XXX XX, XXXX |
XXXXXX XXX XXXX |
$XXX,XXX | |
| XXXXXXXX | XXX XX, XXXX |
XXXXXXX XXX XXXX |
|
| XXX XX, XXXX |
XXXXXX XXX XXXX |
$XXX,XXX |
| XXXXXXXX XXXX | XXX XX, XXXX | $961,000 XXX XXXX |
| XXXXXXXX XXXXXX | XXX XX, XXXX | $799,900 XXX XXXX |
| XXXXXXXX XXXX | XXX XX, XXXX | $651,000 XXX XXXX |
| XXXXXXXX XXXXXX | XXX XX, XXXX | $639,900 XXX XXXX |
| XXXXXXXX XXXXXXX | XXX XX, XXXX | XXX XXXX |
| XXXXXXXX XXXXXX | XXX XX, XXXX | $639,900 XXX XXXX |

Chalkfarm Public School
Elementary: PublicPelmo Park Public School
Elementary: PublicStanley Public School
Elementary: PublicSt Simon Catholic School
Elementary: CatholicSt. Andre Catholic School
Elementary: CatholicSt Jane Frances Catholic School
Elementary: CatholicEmery EdVance Secondary School
Secondary: PublicMsgr Fraser College (Norfinch Campus)
Secondary: CatholicEmery Collegiate Institute
Secondary: PublicWeston Collegiate Institute
Secondary: PublicWestview Centennial Secondary School
Secondary: PublicSt. Basil-the-Great College School
Secondary: Catholic- 4 bath
- 4 bed
- 1500 sqft
163 Torbarrie Road, Toronto, Ontario • M3L 1G8 • Downsview-Roding-CFB



