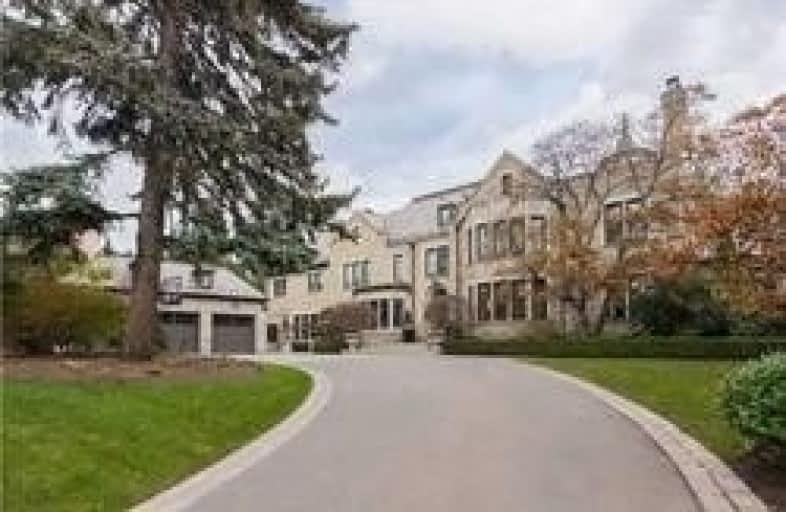Inactive on Aug 12, 2019
Note: Property is not currently for sale or for rent.

-
Type: Detached
-
Style: 3-Storey
-
Size: 5000 sqft
-
Lot Size: 143.75 x 235 Feet
-
Age: No Data
-
Taxes: $57,200 per year
-
Days on Site: 181 Days
-
Added: Sep 07, 2019 (6 months on market)
-
Updated:
-
Last Checked: 2 months ago
-
MLS®#: C4358244
-
Listed By: Forest hill real estate inc., brokerage
Rare Offering Of A Completely Renovated Landmark Estate In Prime A+ Location. This Majestic Mansion Has 6 Bdrms, 10 Baths, Private Oasis On A 3/4 Acre Lot. Main Home Plus A "Coach Style" Above Grade Att Gar, Resort Style Pool W/Waterfall, 20 Seat Home Theatre, Fitness Rm, Chef's Custom Kitc, Solarium W/Walk-Out To Gdn. This Extensive Remodel Includes Custom Work W/The Finest Details Of True Old World Craftmanship Blended W/Modern Day Design & Technology
Extras
This Turnkey Estate Comes Loaded With Every Fine Detail. Approx. 9,700 Sq Ft + 3,000 Sf In Lower Level. Please Speak To L/A Regarding Extensive List Of Inclusions.
Property Details
Facts for 61 Old Forest Hill Road, Toronto
Status
Days on Market: 181
Last Status: Expired
Sold Date: May 20, 2025
Closed Date: Nov 30, -0001
Expiry Date: Aug 12, 2019
Unavailable Date: Aug 12, 2019
Input Date: Feb 12, 2019
Prior LSC: Listing with no contract changes
Property
Status: Sale
Property Type: Detached
Style: 3-Storey
Size (sq ft): 5000
Area: Toronto
Community: Forest Hill South
Availability Date: Tba
Inside
Bedrooms: 6
Bathrooms: 10
Kitchens: 1
Kitchens Plus: 1
Rooms: 17
Den/Family Room: Yes
Air Conditioning: Central Air
Fireplace: Yes
Laundry Level: Main
Central Vacuum: Y
Washrooms: 10
Building
Basement: Fin W/O
Heat Type: Forced Air
Heat Source: Gas
Exterior: Stone
Water Supply: Municipal
Special Designation: Unknown
Retirement: N
Parking
Driveway: Circular
Garage Spaces: 3
Garage Type: Attached
Covered Parking Spaces: 20
Total Parking Spaces: 23
Fees
Tax Year: 2019
Tax Legal Description: Part Lot 18 Plan 266, 66R - 20503
Taxes: $57,200
Land
Cross Street: East Of Spadina Road
Municipality District: Toronto C03
Fronting On: East
Pool: Inground
Sewer: Sewers
Lot Depth: 235 Feet
Lot Frontage: 143.75 Feet
Zoning: Res
Rooms
Room details for 61 Old Forest Hill Road, Toronto
| Type | Dimensions | Description |
|---|---|---|
| Living Main | 4.14 x 8.10 | Wainscoting, Hardwood Floor |
| Sunroom Main | 6.89 x 7.25 | W/O To Garden, Skylight, Limestone Flooring |
| Library Main | 4.14 x 5.40 | Gas Fireplace, W/O To Garden, B/I Bookcase |
| Dining Main | 4.79 x 6.16 | Walk Through, Hardwood Floor, Bay Window |
| Kitchen Main | 4.87 x 6.28 | Centre Island, Marble Floor, Stone Counter |
| Family Main | 5.36 x 5.49 | Pocket Doors, Hardwood Floor, Coffered Ceiling |
| Master 2nd | 5.21 x 6.12 | Hardwood Floor, Gas Fireplace, Combined W/Sitting |
| 3rd Br 2nd | 4.24 x 4.90 | Hardwood Floor, W/I Closet, Semi Ensuite |
| 4th Br 2nd | 3.69 x 5.21 | Hardwood Floor, W/I Closet, 3 Pc Ensuite |
| 5th Br 2nd | 3.96 x 4.99 | B/I Desk, Double Closet, 3 Pc Ensuite |
| Den 3rd | 4.78 x 5.66 | B/I Desk, Large Closet, Skylight |
| Media/Ent 3rd | 5.61 x 9.94 | 2 Pc Bath, B/I Bar, Vaulted Ceiling |
| XXXXXXXX | XXX XX, XXXX |
XXXXXXXX XXX XXXX |
|
| XXX XX, XXXX |
XXXXXX XXX XXXX |
$XX,XXX,XXX | |
| XXXXXXXX | XXX XX, XXXX |
XXXXXXXX XXX XXXX |
|
| XXX XX, XXXX |
XXXXXX XXX XXXX |
$XX,XXX | |
| XXXXXXXX | XXX XX, XXXX |
XXXXXXX XXX XXXX |
|
| XXX XX, XXXX |
XXXXXX XXX XXXX |
$XX,XXX,XXX | |
| XXXXXXXX | XXX XX, XXXX |
XXXXXXXX XXX XXXX |
|
| XXX XX, XXXX |
XXXXXX XXX XXXX |
$XX,XXX,XXX | |
| XXXXXXXX | XXX XX, XXXX |
XXXXXXX XXX XXXX |
|
| XXX XX, XXXX |
XXXXXX XXX XXXX |
$XX,XXX,XXX |
| XXXXXXXX XXXXXXXX | XXX XX, XXXX | XXX XXXX |
| XXXXXXXX XXXXXX | XXX XX, XXXX | $15,688,000 XXX XXXX |
| XXXXXXXX XXXXXXXX | XXX XX, XXXX | XXX XXXX |
| XXXXXXXX XXXXXX | XXX XX, XXXX | $40,000 XXX XXXX |
| XXXXXXXX XXXXXXX | XXX XX, XXXX | XXX XXXX |
| XXXXXXXX XXXXXX | XXX XX, XXXX | $17,688,000 XXX XXXX |
| XXXXXXXX XXXXXXXX | XXX XX, XXXX | XXX XXXX |
| XXXXXXXX XXXXXX | XXX XX, XXXX | $17,688,000 XXX XXXX |
| XXXXXXXX XXXXXXX | XXX XX, XXXX | XXX XXXX |
| XXXXXXXX XXXXXX | XXX XX, XXXX | $17,688,000 XXX XXXX |

North Preparatory Junior Public School
Elementary: PublicHoly Rosary Catholic School
Elementary: CatholicOriole Park Junior Public School
Elementary: PublicCedarvale Community School
Elementary: PublicForest Hill Junior and Senior Public School
Elementary: PublicAllenby Junior Public School
Elementary: PublicMsgr Fraser College (Midtown Campus)
Secondary: CatholicVaughan Road Academy
Secondary: PublicForest Hill Collegiate Institute
Secondary: PublicMarshall McLuhan Catholic Secondary School
Secondary: CatholicNorth Toronto Collegiate Institute
Secondary: PublicLawrence Park Collegiate Institute
Secondary: Public

