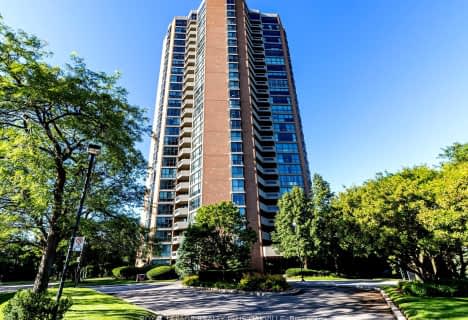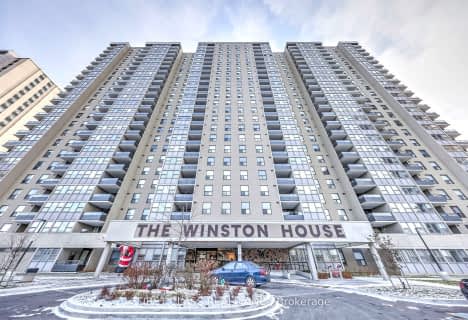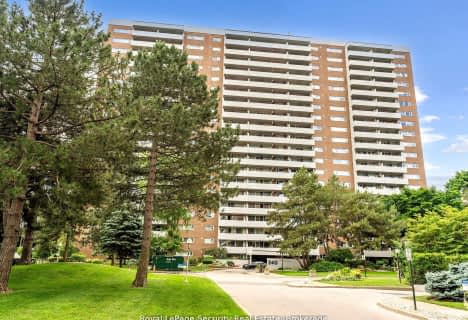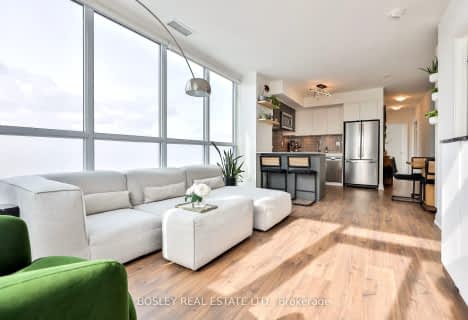Car-Dependent
- Most errands require a car.
Good Transit
- Some errands can be accomplished by public transportation.
Bikeable
- Some errands can be accomplished on bike.
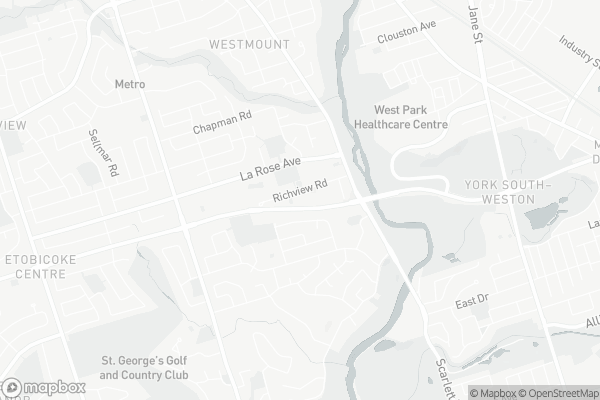
St Demetrius Catholic School
Elementary: CatholicWestmount Junior School
Elementary: PublicRoselands Junior Public School
Elementary: PublicHilltop Middle School
Elementary: PublicPortage Trail Community School
Elementary: PublicAll Saints Catholic School
Elementary: CatholicFrank Oke Secondary School
Secondary: PublicYork Humber High School
Secondary: PublicScarlett Heights Entrepreneurial Academy
Secondary: PublicWeston Collegiate Institute
Secondary: PublicChaminade College School
Secondary: CatholicRichview Collegiate Institute
Secondary: Public-
Scrawny Ronny’s Sports Bar & Grill
2011 Lawrence Avenue W, Unit 16, Toronto, ON M9N 1H4 1.87km -
55 Cafe
6 Dixon Rd, Toronto, ON M9P 2K9 2.15km -
Fullaluv Bar & Grill
1709 Jane Street, Toronto, ON M9N 2S3 2.44km
-
Olga's Espresso Bar
140 La Rose Avenue, Toronto, ON M9P 1B2 0.59km -
7-Eleven
1390 Weston Rd, Toronto, ON M6M 4S2 1.47km -
Bakery El Quetzal
2011 Lawrence Avenue W, Unit 9, North York, ON M9N 3V3 1.86km
-
Trillium Drug Mart
1451 Royal York Road, Suite 102, Toronto, ON M9P 3B2 0.96km -
Weston Jane Pharmacy
1292 Weston Road, Toronto, ON M6M 4R3 1.77km -
Westlaw Guardian Pharmacy
1922 Weston Road, York, ON M9N 1W2 1.81km
-
Pizza Pizza
140 La Rose Avenue, Toronto, ON M9P 1B2 0.61km -
New Orleans Seafood & Steakhouse
267 Scarlett Road, Toronto, ON M6N 4L1 1.1km -
Surf & Play Pizza & Subs
55 Emmett Ave, York, ON M6M 2E4 1.19km
-
HearingLife
270 The Kingsway, Etobicoke, ON M9A 3T7 2.44km -
Crossroads Plaza
2625 Weston Road, Toronto, ON M9N 3W1 3.4km -
Stock Yards Village
1980 St. Clair Avenue W, Toronto, ON M6N 4X9 3.86km
-
Metro
1500 Royal York Road, Etobicoke, ON M9P 3B6 1.48km -
Starfish Caribbean
1746 Weston Road, Toronto, ON M9N 1V6 1.64km -
Food Basics
853 Jane Street, Toronto, ON M6N 4C4 1.89km
-
The Beer Store
3524 Dundas St W, York, ON M6S 2S1 2.97km -
LCBO - Dundas and Jane
3520 Dundas St W, Dundas and Jane, York, ON M6S 2S1 2.99km -
LCBO
2625D Weston Road, Toronto, ON M9N 3W1 3.39km
-
Tim Hortons
280 Scarlett Road, Etobicoke, ON M9A 4S4 0.68km -
Hill Garden Sunoco Station
724 Scarlett Road, Etobicoke, ON M9P 2T5 1.34km -
Walter Townshend Chimneys
2011 Lawrence Avenue W, Unit 25, York, ON M9N 3V3 1.86km
-
Kingsway Theatre
3030 Bloor Street W, Toronto, ON M8X 1C4 4.09km -
Revue Cinema
400 Roncesvalles Ave, Toronto, ON M6R 2M9 6.42km -
Cineplex Cinemas Queensway and VIP
1025 The Queensway, Etobicoke, ON M8Z 6C7 7.02km
-
Richview Public Library
1806 Islington Ave, Toronto, ON M9P 1L4 1.96km -
Toronto Public Library - Weston
2 King Street, Toronto, ON M9N 1K9 1.99km -
Mount Dennis Library
1123 Weston Road, Toronto, ON M6N 3S3 2.31km
-
Humber River Regional Hospital
2175 Keele Street, York, ON M6M 3Z4 3.74km -
Humber River Hospital
1235 Wilson Avenue, Toronto, ON M3M 0B2 4.95km -
St Joseph's Health Centre
30 The Queensway, Toronto, ON M6R 1B5 7.23km
-
Magwood Park
Toronto ON 3.24km -
Donnybrook Park
43 Loyalist Rd, Toronto ON 3.41km -
Kingsview Park
47 St Andrews Blvd, Toronto ON 3.54km
-
TD Bank Financial Group
1498 Islington Ave, Etobicoke ON M9A 3L7 2.67km -
RBC Royal Bank
1970 Saint Clair Ave W, Toronto ON M6N 0A3 4km -
TD Bank Financial Group
2390 Keele St, Toronto ON M6M 4A5 4.09km
More about this building
View 61 Richview Road, Toronto- 2 bath
- 3 bed
- 1800 sqft
2310-2000 Islington Avenue, Toronto, Ontario • M9P 3S7 • Kingsview Village-The Westway
- — bath
- — bed
- — sqft
2310-2000 ISLINGTON Avenue, Toronto, Ontario • M9P 3S7 • Kingsview Village-The Westway
- 2 bath
- 3 bed
- 1000 sqft
1504-240 Scarlett Road, Toronto, Ontario • M6N 4X4 • Rockcliffe-Smythe
- 2 bath
- 3 bed
- 1800 sqft
1101-2010 Islington Avenue, Toronto, Ontario • M9P 3S8 • Kingsview Village-The Westway
- 3 bath
- 3 bed
- 900 sqft
2109-1461 Lawrence Avenue West, Toronto, Ontario • M6L 0A6 • Brookhaven-Amesbury
- 2 bath
- 3 bed
- 1000 sqft
1304-240 Scarlett Road, Toronto, Ontario • M6N 4X4 • Rockcliffe-Smythe

