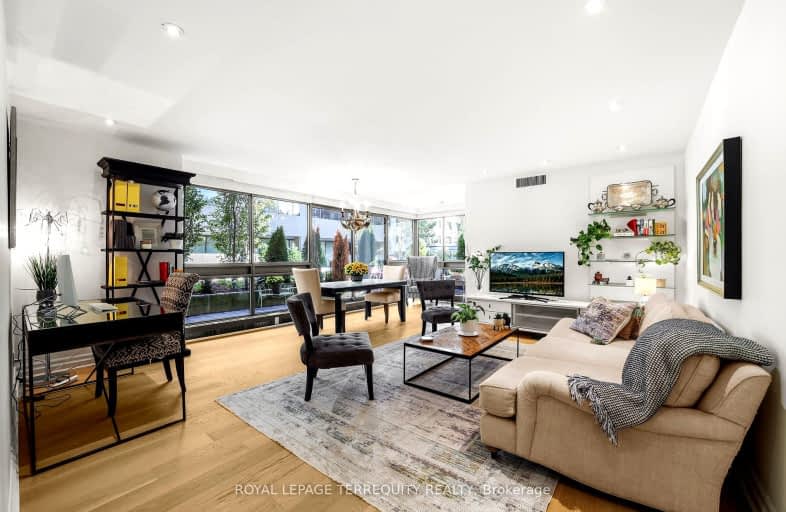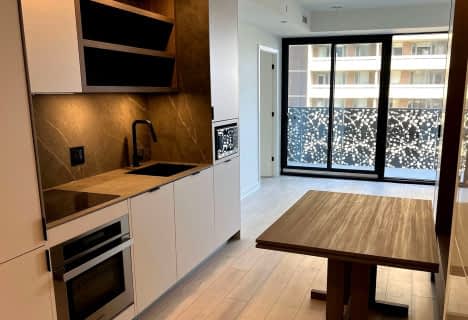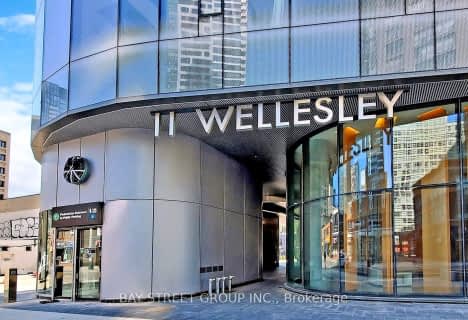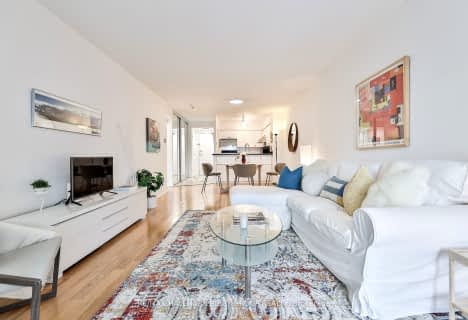
Very Walkable
- Most errands can be accomplished on foot.
Excellent Transit
- Most errands can be accomplished by public transportation.
Very Bikeable
- Most errands can be accomplished on bike.

Spectrum Alternative Senior School
Elementary: PublicCottingham Junior Public School
Elementary: PublicOur Lady of Perpetual Help Catholic School
Elementary: CatholicDavisville Junior Public School
Elementary: PublicDeer Park Junior and Senior Public School
Elementary: PublicBrown Junior Public School
Elementary: PublicMsgr Fraser College (Midtown Campus)
Secondary: CatholicMsgr Fraser College (Alternate Study) Secondary School
Secondary: CatholicSt Joseph's College School
Secondary: CatholicMarshall McLuhan Catholic Secondary School
Secondary: CatholicNorth Toronto Collegiate Institute
Secondary: PublicNorthern Secondary School
Secondary: Public-
The Market by Longo's
111 Saint Clair Avenue West, Toronto 0.25km -
Friends Fine Food & Groceries
1881 Yonge Street, Toronto 1.22km -
The Kitchen Table
155 Dupont Street, Toronto 1.33km
-
LCBO
111 Saint Clair Avenue West, Toronto 0.22km -
Boxcar Social Bottle Shop
1210 Yonge Street, Toronto 0.68km -
Northern Landings GinBerry
10 Scrivener Square, Toronto 0.79km
-
Tim Hortons
55 Saint Clair Avenue West, Toronto 0.05km -
Pastucci’s (St. Clair Ave West)
55 Saint Clair Avenue West unit 101, Toronto 0.07km -
Daeco Sushi
40 Saint Clair Avenue West, Toronto 0.15km
-
Tim Hortons
55 Saint Clair Avenue West, Toronto 0.05km -
Presse Café
40 Saint Clair Avenue West, Toronto 0.17km -
The Bagel House
1438 Yonge Street, Toronto 0.23km
-
Berriedale Limited
55 Saint Clair Avenue West, Toronto 0.06km -
Desjardins Financial Security
95 Saint Clair Avenue West, Toronto 0.12km -
Homequity Bank
45 Saint Clair Avenue West, Toronto 0.13km
-
Shell
1077 Yonge Street, Toronto 0.96km -
Esso
150 Dupont Street, Toronto 1.31km -
Circle K
150 Dupont Street, Toronto 1.31km
-
True Star Health
55 St Clair Avenue West, Toronto 0.07km -
York Fitness Worldwide Inc
30 Saint Clair Avenue West, Toronto 0.19km -
Ace Sports Clinic
1 Saint Clair Avenue West #302, Toronto 0.22km
-
Delisle - St. Clair Parkette
Old Toronto 0.24km -
Amsterdam Square
525 Avenue Road, Toronto 0.37km -
Vinci Park Svc Canada Inc
1560 Yonge Street, Toronto 0.38km
-
Toronto Public Library - Deer Park Branch
40 Saint Clair Avenue East, Toronto 0.4km -
Christian Science Reading Room
927 Yonge Street, Toronto 1.43km -
Little free library
Toronto 1.61km
-
dogustankanadali
55 Saint Clair Avenue West, Toronto 0.05km -
Dancyger Gerry Dr
49 Saint Clair Avenue West, Toronto 0.1km -
ST CLAIR MEDICAL
1366 Yonge Street #401, Toronto 0.26km
-
Deer Park Pharmacy
55 Saint Clair Avenue West Unit 108, Toronto 0.05km -
Midtown Compounding Pharmacy
1398 Yonge Street, Toronto 0.24km -
Pharmasave Balmoral
100-1366 Yonge Street, Toronto 0.26km
-
Canadian Outlet
1417 Yonge Street, Toronto 0.27km -
St. Clair Centre
2 Saint Clair Avenue East, Toronto 0.29km -
Delisle Court
1560 Yonge Street, Toronto 0.32km
-
Cineplex Entertainment
1303 Yonge Street, Toronto 0.41km -
Vennersys Cinema Solutions
1920 Yonge Street #200, Toronto 1.33km -
Tarragon Theatre
30 Bridgman Avenue, Toronto 1.85km
-
Union Social Eatery
21 Saint Clair Avenue West, Toronto 0.18km -
Midtown Gastro Hub
1535 Yonge Street, Toronto 0.39km -
Community Accessories
1276 Yonge Street, Toronto 0.48km
More about this building
View 61 St Clair Avenue West, Toronto- 1 bath
- 1 bed
- 500 sqft
2201-55 Charles Street East, Toronto, Ontario • M4Y 0J1 • Church-Yonge Corridor
- 1 bath
- 1 bed
- 600 sqft
4407-1080 Bay Street, Toronto, Ontario • M5S 0A5 • Bay Street Corridor
- 2 bath
- 2 bed
- 700 sqft
4304-55 Charles Street East, Toronto, Ontario • M4Y 0J1 • Church-Yonge Corridor
- 1 bath
- 1 bed
- 600 sqft
1025-111 St Clair Avenue, Toronto, Ontario • M4V 1N5 • Yonge-St. Clair
- 2 bath
- 2 bed
- 800 sqft
2610-30 Roehampton Avenue, Toronto, Ontario • M4P 1R2 • Mount Pleasant West
- 1 bath
- 1 bed
- 600 sqft
1006-763 Bay Street, Toronto, Ontario • M5G 2R3 • Bay Street Corridor
- — bath
- — bed
- — sqft
3101-35 Balmuto Street, Toronto, Ontario • M4Y 0A3 • Bay Street Corridor
- 1 bath
- 2 bed
- 800 sqft
1405-33 Charles Street East, Toronto, Ontario • M4Y 0A2 • Church-Yonge Corridor
- 1 bath
- 1 bed
- 500 sqft
3607-11 Wellesley Street West, Toronto, Ontario • M4Y 0G4 • Bay Street Corridor











