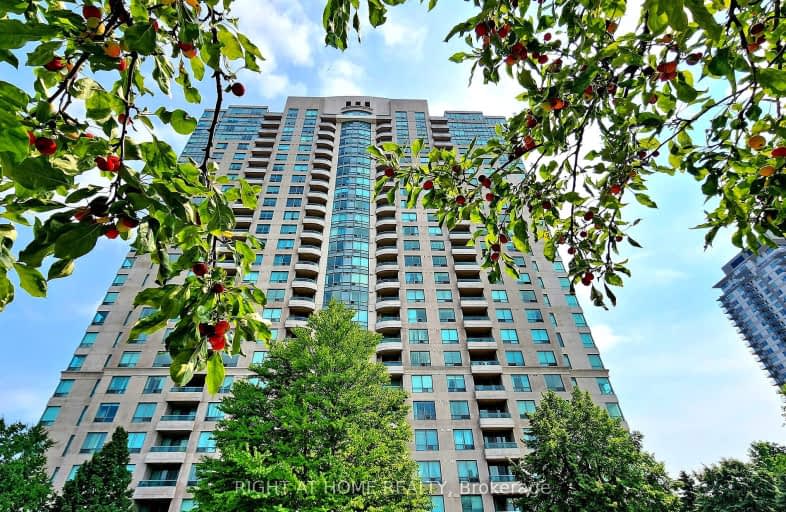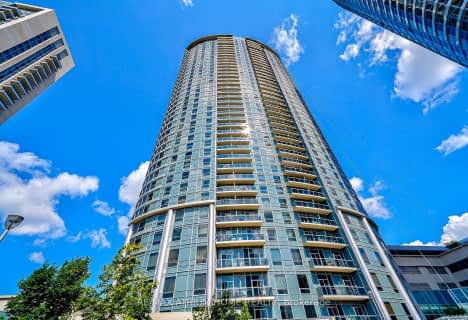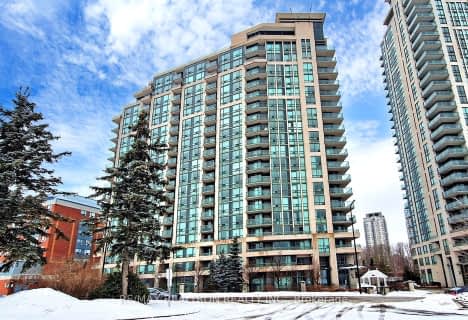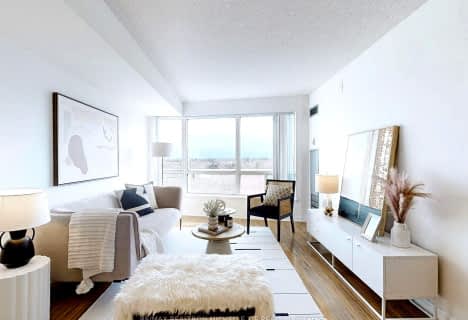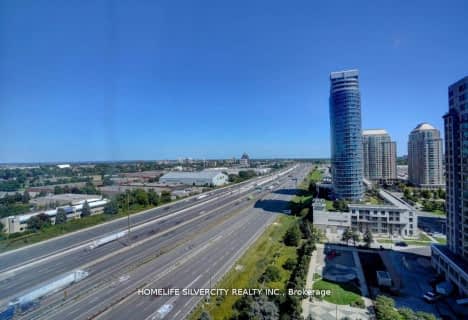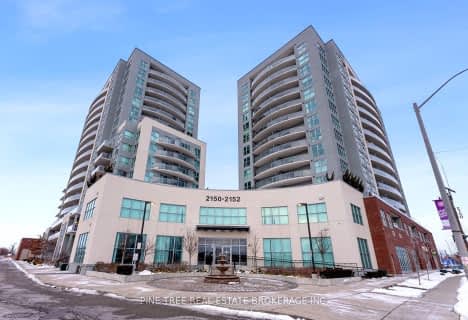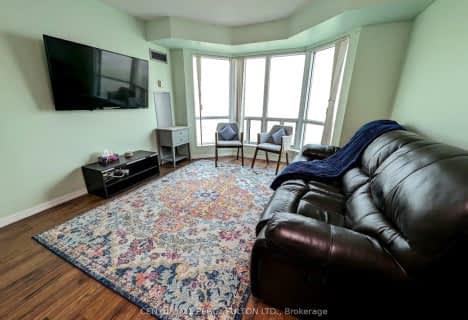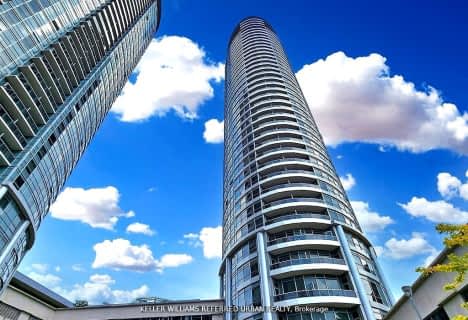Very Walkable
- Daily errands do not require a car.
Rider's Paradise
- Daily errands do not require a car.
Somewhat Bikeable
- Most errands require a car.
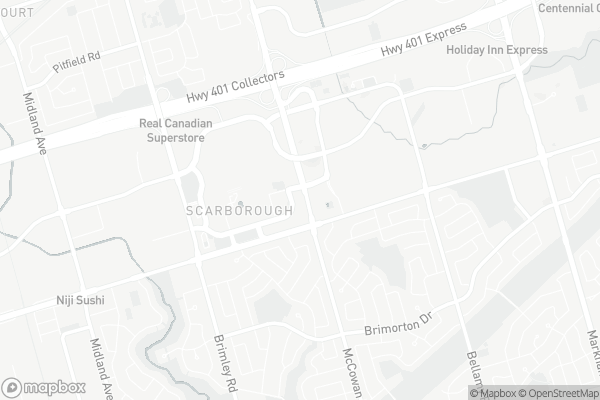
North Bendale Junior Public School
Elementary: PublicSt Victor Catholic School
Elementary: CatholicSt Andrews Public School
Elementary: PublicSt Richard Catholic School
Elementary: CatholicBendale Junior Public School
Elementary: PublicWhite Haven Junior Public School
Elementary: PublicAlternative Scarborough Education 1
Secondary: PublicBendale Business & Technical Institute
Secondary: PublicDavid and Mary Thomson Collegiate Institute
Secondary: PublicWoburn Collegiate Institute
Secondary: PublicCedarbrae Collegiate Institute
Secondary: PublicAgincourt Collegiate Institute
Secondary: Public-
Grace Daily Mart
1579 Ellesmere Road, Scarborough 0.26km -
Superstore Bakery
1755 Brimley Road, Scarborough 0.94km -
Prasad Caribbean & Oriental Specialty Foods
4559 Sheppard Avenue East, Scarborough 1.84km
-
LCBO
420 Progress Avenue, Scarborough 0.83km -
Wine Rack
1755 Brimley Road, Scarborough 0.92km -
LCBO
Kennedy Commons, 21 William Kitchen Road H2, Scarborough 2.17km
-
St. Louis Bar & Grill
55 Town Centre Court Unit 101, Scarborough 0.12km -
Srikanth Food Catering
55 Town Centre Court, Scarborough 0.12km -
AllStar Wings & Ribs
1245 McCowan Road #1, Scarborough 0.12km
-
Tim Hortons
1615 Ellesmere Road, Scarborough 0.25km -
Gong Cha
60 Town Centre Court Unit 104, Scarborough 0.29km -
Timothy's World Coffee
100 Consilium Place, Scarborough 0.36km
-
BMO Bank of Montreal
1225 McCowan Road, Toronto 0.18km -
RBC Insurance
111 Grangeway Avenue, Scarborough 0.35km -
RBC Royal Bank
111 Grangeway Avenue, Toronto 0.35km
-
Esso
1615 Ellesmere Road, Scarborough 0.23km -
PetroCanada
1651 Ellesmere Road, Scarborough 0.25km -
Circle K
1615 Ellesmere Road, Scarborough 0.25km
-
Scarborough YMCA
230 Town Centre Court, Scarborough 0.17km -
Body Form Fitness & Physiotherapy
111 Grangeway Avenue Suite 303, Scarborough 0.36km -
Bazooka Kickboxing & MMA
680 Progress Avenue #1, Scarborough 0.51km
-
Frank Faubert Wood Lot
185 Borough Drive, Toronto 0.19km -
Albert Campbell Square
150 Borough Drive, Scarborough 0.41km -
Hand of God Dog Park
160 Borough Dr Scarborough ON M1P 4N7 Borough Drive, Scarborough 0.45km
-
Toronto Public Library - Scarborough Civic Centre Branch
156 Borough Drive, Scarborough 0.4km -
Centennial College Library
941 Progress Avenue, Scarborough 2.34km -
Toronto Public Library - Bendale Branch
1515 Danforth Road, Toronto 2.61km
-
Nautica Health Management
1560 Brimley Rd, Scarborough 0.82km -
Comfort Zone Labs
88 Corporate Drive, Scarborough 0.84km -
One Care Medical and Children's Clinic
1755 Brimley Road, Scarborough 1.01km
-
Shoppers Drug Mart
1235 McCowan Road, Scarborough 0.17km -
Town Care I.D.A. Pharmacy
60 Town Centre Court, Scarborough 0.29km -
Shoppers Drug Mart
300 Borough Drive, Scarborough 0.45km
-
Mac cosmetics
Town Centre Court, Toronto 0.11km -
Progress Park Centre
1575-1601 Ellesmere Road, Scarborough 0.26km -
Scarborough Town Centre
300 Borough Drive, Scarborough 0.47km
-
Cineplex Cinemas Scarborough
Scarborough Town Centre, 300 Borough Drive, Scarborough 0.32km -
Woodside Square Cinemas
1571 Sandhurst Circle, Scarborough 4.27km
-
St. Louis Bar & Grill
55 Town Centre Court Unit 101, Scarborough 0.12km -
Moxies Scarborough Restaurant
300 Borough Drive, Scarborough 0.43km -
Jack Astor's Bar & Grill Scarborough
580 Progress Avenue, Scarborough 0.43km
- 2 bath
- 2 bed
- 700 sqft
3422-135 Village Green Square, Toronto, Ontario • M1S 0G4 • Agincourt South-Malvern West
- 2 bath
- 3 bed
- 1200 sqft
605-4091 Sheppard Avenue East, Toronto, Ontario • M1S 3H2 • Agincourt South-Malvern West
- 2 bath
- 2 bed
- 900 sqft
701-2150 Lawrence Avenue East, Toronto, Ontario • M1R 3A7 • Wexford-Maryvale
- 2 bath
- 2 bed
- 800 sqft
1609-125 Village Green Square, Toronto, Ontario • M1A 0G3 • Agincourt South-Malvern West
