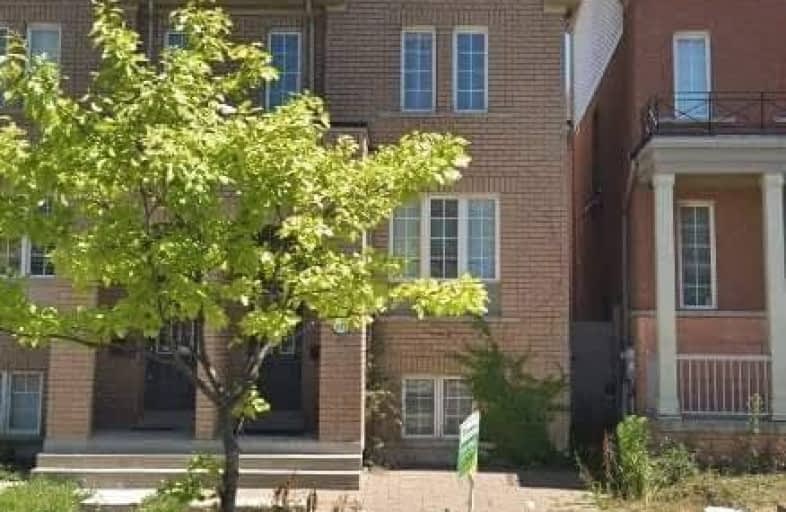Sold on Jan 03, 2021
Note: Property is not currently for sale or for rent.

-
Type: Semi-Detached
-
Style: 3-Storey
-
Size: 2000 sqft
-
Lot Size: 20 x 100 Feet
-
Age: 6-15 years
-
Taxes: $4,105 per year
-
Days on Site: 123 Days
-
Added: Sep 02, 2020 (4 months on market)
-
Updated:
-
Last Checked: 2 months ago
-
MLS®#: W4897977
-
Listed By: Homelife/cimerman real estate limited, brokerage
One Of A Kind Investment Opportunity For Investors Or A Family. This Is A Semi-Detached With Finished Basement Apartment And Separate Entrance. Double Garage. 3 Storey, Laundry(2), Kitchens(2). Renovated Kitchens With Ceramic, Porcelain And Granite. Interlock In Front Of The House. Large Backyard.
Extras
Include: Fridge (2), Stove (2), Washer And Dryer (2), All Elf's, Cac, Gdo & Remotes, All Window Coverings. Furniture Is Excluded.
Property Details
Facts for 613 Sentinel Road, Toronto
Status
Days on Market: 123
Last Status: Sold
Sold Date: Jan 03, 2021
Closed Date: Mar 01, 2021
Expiry Date: Mar 30, 2021
Sold Price: $950,000
Unavailable Date: Jan 03, 2021
Input Date: Sep 03, 2020
Property
Status: Sale
Property Type: Semi-Detached
Style: 3-Storey
Size (sq ft): 2000
Age: 6-15
Area: Toronto
Community: York University Heights
Availability Date: Tba
Inside
Bedrooms: 5
Bedrooms Plus: 2
Bathrooms: 5
Kitchens: 1
Kitchens Plus: 1
Rooms: 7
Den/Family Room: No
Air Conditioning: Central Air
Fireplace: No
Washrooms: 5
Building
Basement: Apartment
Basement 2: Finished
Heat Type: Forced Air
Heat Source: Gas
Exterior: Brick
Water Supply: Municipal
Special Designation: Unknown
Parking
Driveway: Lane
Garage Spaces: 2
Garage Type: Detached
Total Parking Spaces: 2
Fees
Tax Year: 2020
Tax Legal Description: Part Lot 104, Plan 66M2412
Taxes: $4,105
Land
Cross Street: Keele / Finch
Municipality District: Toronto W05
Fronting On: East
Pool: None
Sewer: Sewers
Lot Depth: 100 Feet
Lot Frontage: 20 Feet
Rooms
Room details for 613 Sentinel Road, Toronto
| Type | Dimensions | Description |
|---|---|---|
| Living Main | 2.77 x 5.13 | Wood Floor |
| Rec Main | 3.35 x 3.05 | Wood Floor |
| Kitchen Main | 5.13 x 5.31 | Ceramic Floor, Eat-In Kitchen |
| Br 2nd | 2.67 x 4.32 | |
| 2nd Br 2nd | 3.68 x 4.42 | |
| 3rd Br 2nd | 2.72 x 3.53 | |
| Master 3rd | 4.01 x 5.23 | |
| Br Bsmt | 2.57 x 3.61 | |
| Br Bsmt | 4.05 x 2.84 |
| XXXXXXXX | XXX XX, XXXX |
XXXX XXX XXXX |
$XXX,XXX |
| XXX XX, XXXX |
XXXXXX XXX XXXX |
$XXX,XXX | |
| XXXXXXXX | XXX XX, XXXX |
XXXXXXXX XXX XXXX |
|
| XXX XX, XXXX |
XXXXXX XXX XXXX |
$XXX,XXX | |
| XXXXXXXX | XXX XX, XXXX |
XXXXXXX XXX XXXX |
|
| XXX XX, XXXX |
XXXXXX XXX XXXX |
$XXX,XXX | |
| XXXXXXXX | XXX XX, XXXX |
XXXXXXXX XXX XXXX |
|
| XXX XX, XXXX |
XXXXXX XXX XXXX |
$XXX,XXX | |
| XXXXXXXX | XXX XX, XXXX |
XXXXXXX XXX XXXX |
|
| XXX XX, XXXX |
XXXXXX XXX XXXX |
$XXX,XXX |
| XXXXXXXX XXXX | XXX XX, XXXX | $950,000 XXX XXXX |
| XXXXXXXX XXXXXX | XXX XX, XXXX | $969,000 XXX XXXX |
| XXXXXXXX XXXXXXXX | XXX XX, XXXX | XXX XXXX |
| XXXXXXXX XXXXXX | XXX XX, XXXX | $999,000 XXX XXXX |
| XXXXXXXX XXXXXXX | XXX XX, XXXX | XXX XXXX |
| XXXXXXXX XXXXXX | XXX XX, XXXX | $888,000 XXX XXXX |
| XXXXXXXX XXXXXXXX | XXX XX, XXXX | XXX XXXX |
| XXXXXXXX XXXXXX | XXX XX, XXXX | $888,000 XXX XXXX |
| XXXXXXXX XXXXXXX | XXX XX, XXXX | XXX XXXX |
| XXXXXXXX XXXXXX | XXX XX, XXXX | $948,000 XXX XXXX |

Lamberton Public School
Elementary: PublicElia Middle School
Elementary: PublicTopcliff Public School
Elementary: PublicDriftwood Public School
Elementary: PublicDerrydown Public School
Elementary: PublicSt Wilfrid Catholic School
Elementary: CatholicMsgr Fraser College (Norfinch Campus)
Secondary: CatholicC W Jefferys Collegiate Institute
Secondary: PublicEmery Collegiate Institute
Secondary: PublicJames Cardinal McGuigan Catholic High School
Secondary: CatholicWestview Centennial Secondary School
Secondary: PublicWilliam Lyon Mackenzie Collegiate Institute
Secondary: Public- 5 bath
- 7 bed
431 Murray Ross Parkway, Toronto, Ontario • M3J 3P1 • York University Heights



