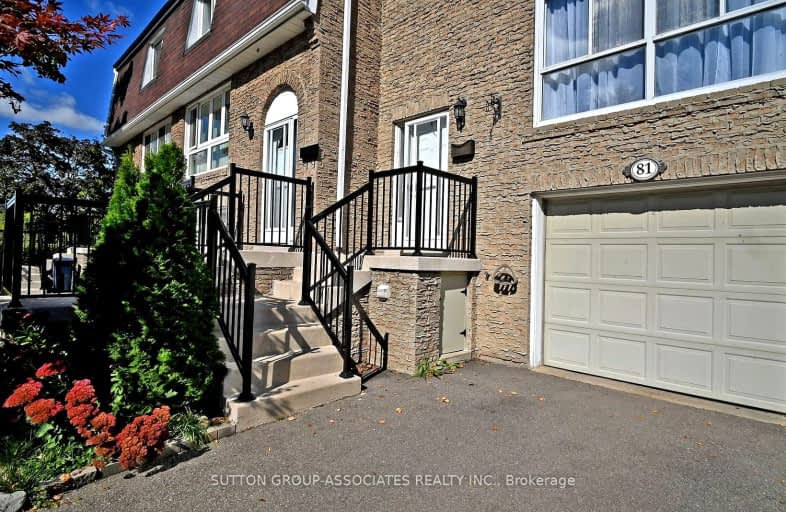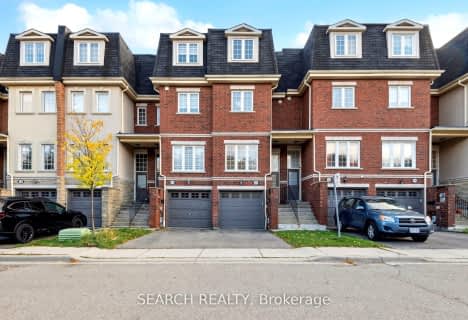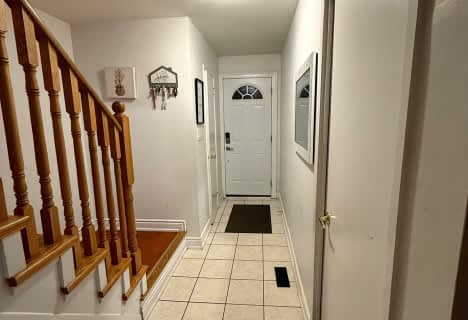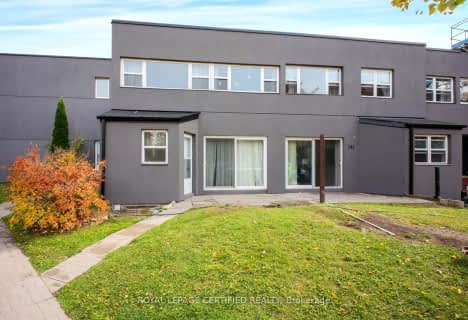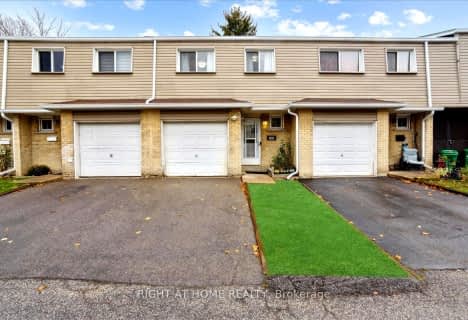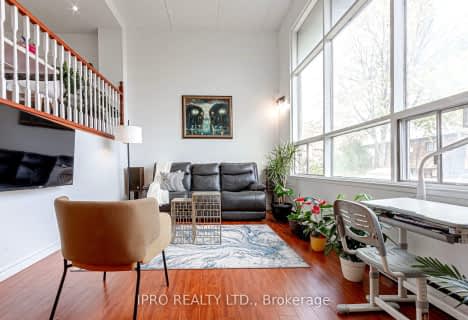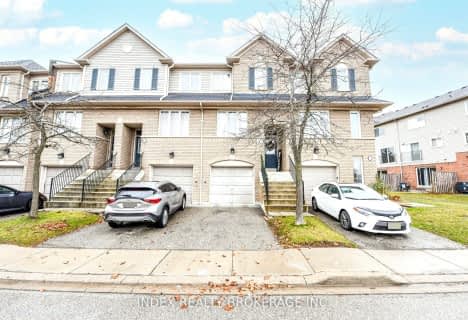Car-Dependent
- Most errands require a car.
Some Transit
- Most errands require a car.
Bikeable
- Some errands can be accomplished on bike.

St Vincent de Paul Separate School
Elementary: CatholicSt. Charles Garnier School
Elementary: CatholicÉÉC René-Lamoureux
Elementary: CatholicSilverthorn Public School
Elementary: PublicCanadian Martyrs School
Elementary: CatholicBriarwood Public School
Elementary: PublicT. L. Kennedy Secondary School
Secondary: PublicJohn Cabot Catholic Secondary School
Secondary: CatholicApplewood Heights Secondary School
Secondary: PublicPhilip Pocock Catholic Secondary School
Secondary: CatholicGlenforest Secondary School
Secondary: PublicFather Michael Goetz Secondary School
Secondary: Catholic-
Humbertown Park
Toronto ON 5.41km -
Mississauga Valley Park
1275 Mississauga Valley Blvd, Mississauga ON L5A 3R8 6.49km -
Syed Jalaluddin Memorial Park
490 Mississauga Valley Blvd, Mississauga ON L5A 3A9 6.61km
-
CIBC
5330 Dixie Rd (at Matheson Blvd. E.), Mississauga ON L4W 1E3 3.46km -
TD Bank Financial Group
250 Wincott Dr, Etobicoke ON M9R 2R5 4.89km -
TD Bank Financial Group
1315 the Queensway (Kipling), Etobicoke ON M8Z 1S8 5.71km
- 3 bath
- 3 bed
- 1600 sqft
124-435 Hensall Circle, Mississauga, Ontario • L5A 4P1 • Cooksville
- 3 bath
- 4 bed
- 1200 sqft
04-400 MISSISSAUGA VALLEY Boulevard South, Mississauga, Ontario • L5A 3N6 • Mississauga Valleys
- 3 bath
- 3 bed
- 1200 sqft
31-400 Mississauga Valley Boulevard, Mississauga, Ontario • L5A 3N6 • Mississauga Valleys
- 3 bath
- 3 bed
- 1600 sqft
05-4070 Parkside Village Drive, Mississauga, Ontario • L5B 0K2 • City Centre
- 3 bath
- 3 bed
- 1200 sqft
141-3040 Constitution Boulevard, Mississauga, Ontario • L4Y 3X7 • Applewood
- 2 bath
- 4 bed
- 1200 sqft
149-400 Mississauga Valley Boulevard, Mississauga, Ontario • L5A 2N6 • Mississauga Valleys
- 3 bath
- 3 bed
- 1000 sqft
103-3883 Quartz Road, Mississauga, Ontario • L5B 0M4 • City Centre
- 2 bath
- 4 bed
- 1200 sqft
77-180 Mississauga Valley Boulevard, Mississauga, Ontario • L5A 3M2 • Mississauga Valleys
