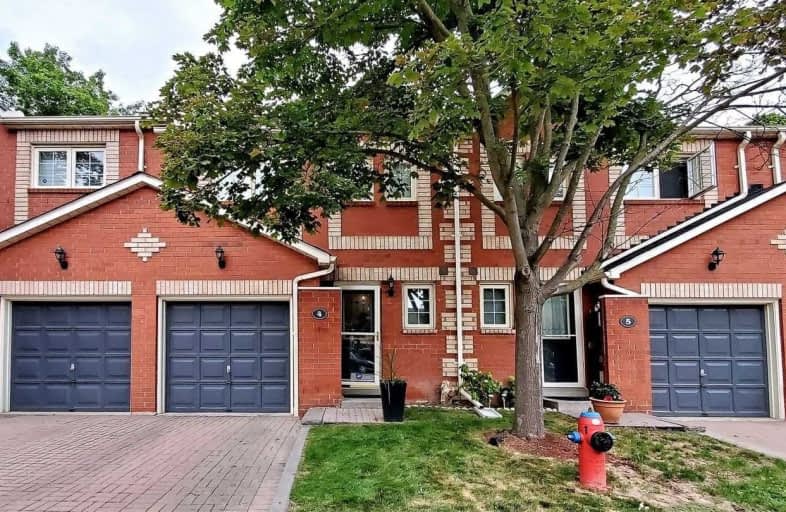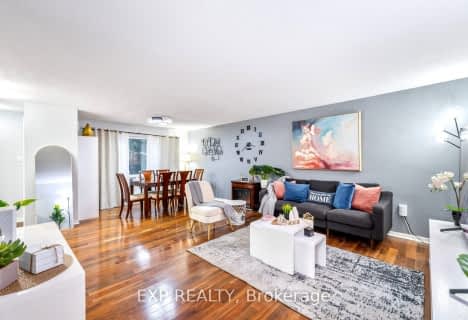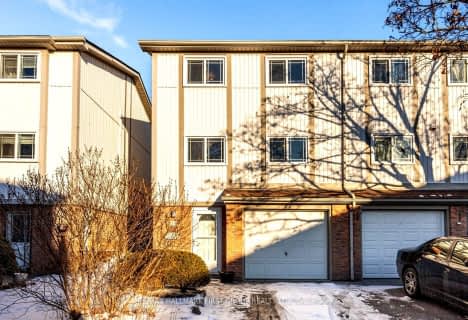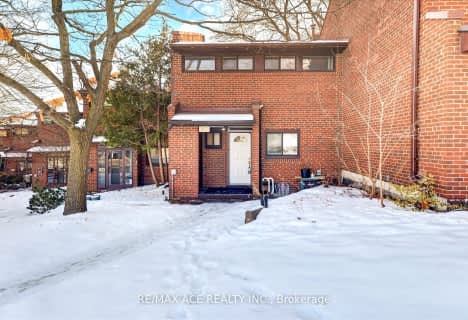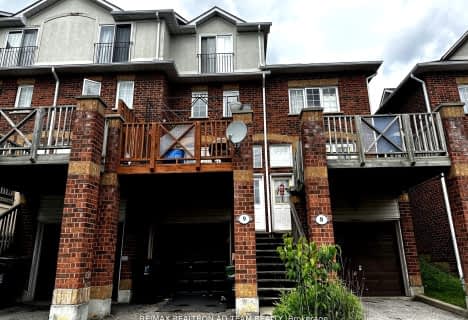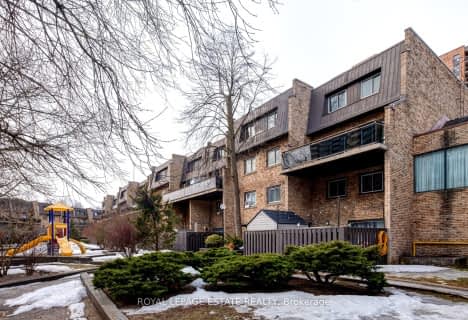Somewhat Walkable
- Some errands can be accomplished on foot.
Good Transit
- Some errands can be accomplished by public transportation.
Somewhat Bikeable
- Most errands require a car.

Highland Creek Public School
Elementary: PublicÉÉC Saint-Michel
Elementary: CatholicMeadowvale Public School
Elementary: PublicSt Malachy Catholic School
Elementary: CatholicMorrish Public School
Elementary: PublicCardinal Leger Catholic School
Elementary: CatholicNative Learning Centre East
Secondary: PublicMaplewood High School
Secondary: PublicWest Hill Collegiate Institute
Secondary: PublicSir Oliver Mowat Collegiate Institute
Secondary: PublicSt John Paul II Catholic Secondary School
Secondary: CatholicSir Wilfrid Laurier Collegiate Institute
Secondary: Public-
Six Social Kitchen & Wine Bar
360 Old Kingston Road, Scarborough, ON M1C 1B6 0.34km -
Remedy Lounge And Cafe
271 Old Kingston Road, Toronto, ON M1C 0.56km -
Taste N Flavour
4637 Kingston Road, Unit 1, Toronto, ON M1E 2P8 1.45km
-
Highland Harvest
396 Old Kingston Rd, Toronto, ON M1C 1B6 0.22km -
In The Spirit Yoga Studio & Wine Lounge
376 Old Kingston Rd, Scarborough, ON M1C 1B6 0.3km -
creek coffee & co
370 Old Kingston Road, Toronto, ON M1C 1B6 0.31km
-
Womens Fitness Clubs of Canada
1355 Kingston Road, Unit 166, Pickering, ON L1V 1B8 8.55km -
Go Girl Body Transformation
39 Riviera Drive, Unit 1, Markham, ON L3R 8N4 15.2km -
Womens Fitness Clubs of Canada
201-7 Rossland Rd E, Ajax, ON L1Z 0T4 15.35km
-
Guardian Drugs
364 Old Kingston Road, Scarborough, ON M1C 1B6 0.33km -
West Hill Medical Pharmacy
4637 kingston road, Unit 2, Toronto, ON M1E 2P8 1.45km -
Shoppers Drug Mart
91 Rylander Boulevard, Toronto, ON M1B 5M5 1.84km
-
Teds Restaurant
404 Old Kingston Road, Scarborough, ON M1C 1B6 0.18km -
Shamrock Burgers
6109 Kingston Road, Scarborough, ON M1C 1K5 0.24km -
Highland Harvest
396 Old Kingston Rd, Toronto, ON M1C 1B6 0.22km
-
SmartCentres - Scarborough East
799 Milner Avenue, Scarborough, ON M1B 3C3 3.2km -
Malvern Town Center
31 Tapscott Road, Scarborough, ON M1B 4Y7 4.88km -
Cedarbrae Mall
3495 Lawrence Avenue E, Toronto, ON M1H 1A9 5.72km
-
Lucky Dollar
6099 Kingston Road, Scarborough, ON M1C 1K5 0.25km -
Coppa's Fresh Market
148 Bennett Road, Scarborough, ON M1E 3Y3 1.53km -
Bulk Barn
4525 Kingston Rd, Toronto, ON M1E 2P1 2.21km
-
LCBO
4525 Kingston Rd, Scarborough, ON M1E 2P1 2.21km -
Beer Store
3561 Lawrence Avenue E, Scarborough, ON M1H 1B2 5.65km -
LCBO
705 Kingston Road, Unit 17, Whites Road Shopping Centre, Pickering, ON L1V 6K3 5.71km
-
Towing Angels
27 Morrish Road, Unit 2, Toronto, ON M1C 1E6 0.41km -
Classic Fireplace and BBQ Store
65 Rylander Boulevard, Scarborough, ON M1B 5M5 1.9km -
Shell
6731 Kingston Rd, Toronto, ON M1B 1G9 1.96km
-
Cineplex Odeon Corporation
785 Milner Avenue, Scarborough, ON M1B 3C3 3.2km -
Cineplex Odeon
785 Milner Avenue, Toronto, ON M1B 3C3 3.2km -
Cineplex Cinemas Scarborough
300 Borough Drive, Scarborough Town Centre, Scarborough, ON M1P 4P5 7.19km
-
Toronto Public Library - Highland Creek
3550 Ellesmere Road, Toronto, ON M1C 4Y6 0.81km -
Morningside Library
4279 Lawrence Avenue E, Toronto, ON M1E 2N7 1.96km -
Port Union Library
5450 Lawrence Ave E, Toronto, ON M1C 3B2 2.25km
-
Rouge Valley Health System - Rouge Valley Centenary
2867 Ellesmere Road, Scarborough, ON M1E 4B9 3.06km -
Scarborough Health Network
3050 Lawrence Avenue E, Scarborough, ON M1P 2T7 7.15km -
Scarborough General Hospital Medical Mall
3030 Av Lawrence E, Scarborough, ON M1P 2T7 7.29km
-
Stephenson's Swamp
Scarborough ON 2.43km -
Port Union Village Common Park
105 Bridgend St, Toronto ON M9C 2Y2 2.78km -
Port Union Waterfront Park
305 Port Union Rd (Lake Ontario), Scarborough ON 2.14km
-
CIBC
376 Kingston Rd (at Rougemont Dr.), Pickering ON L1V 6K4 4.14km -
HSBC of Canada
4438 Sheppard Ave E (Sheppard and Brimley), Scarborough ON M1S 5V9 8.11km -
TD Bank Financial Group
3115 Kingston Rd (Kingston Rd and Fenway Heights), Scarborough ON M1M 1P3 8.16km
More about this building
View 6157 Kingston Road, Toronto- 3 bath
- 3 bed
- 1200 sqft
316-8835 Sheppard Avenue East, Toronto, Ontario • M1B 0E3 • Rouge E11
