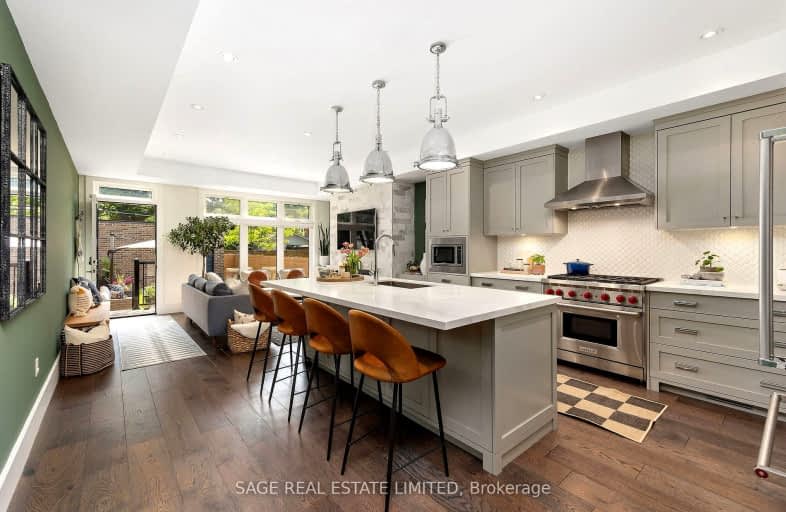
Somewhat Walkable
- Some errands can be accomplished on foot.
Excellent Transit
- Most errands can be accomplished by public transportation.
Very Bikeable
- Most errands can be accomplished on bike.

High Park Alternative School Junior
Elementary: PublicKing George Junior Public School
Elementary: PublicJames Culnan Catholic School
Elementary: CatholicSt Cecilia Catholic School
Elementary: CatholicHumbercrest Public School
Elementary: PublicRunnymede Junior and Senior Public School
Elementary: PublicThe Student School
Secondary: PublicUrsula Franklin Academy
Secondary: PublicRunnymede Collegiate Institute
Secondary: PublicBlessed Archbishop Romero Catholic Secondary School
Secondary: CatholicWestern Technical & Commercial School
Secondary: PublicHumberside Collegiate Institute
Secondary: Public-
Tail Of The Junction
3367 Dundas Street W, Toronto, ON M6S 2R9 0.31km -
Cafe Santorini
425 Jane St, Toronto, ON M6S 3Z7 0.61km -
Fiddler's Dell Bar & Grill
781 Annette Street, Toronto, ON M6S 2E4 0.65km
-
7-Eleven
3355 Dundas St W, Toronto, ON M6S 2R8 0.29km -
Headspace
548 Annette Street, Toronto, ON M6S 2C2 0.32km -
St John's Pantry
431 St Johns Road, Toronto, ON M6S 2L1 0.39km
-
Shoppers Drug Mart
3446 Dundas Street W, Toronto, ON M6S 2S1 0.49km -
Lingeman I D A Pharmacy
411 Jane Street, Toronto, ON M6S 3Z6 0.62km -
Lingeman Ida Pharmacy
411 Jane Street, Toronto, ON M6S 3Z6 0.62km
-
The Delray Grill
3367 Dundas Street W, Toronto, ON M6P 2A4 0.31km -
Wakanda Grill
3341 Dundas St. W, Toronto, ON M6P 2A6 0.31km -
Grillway
522 Annette Street, Toronto, ON M6S 1P9 0.33km
-
Stock Yards Village
1980 St. Clair Avenue W, Toronto, ON M6N 4X9 1.53km -
Toronto Stockyards
590 Keele Street, Toronto, ON M6N 3E7 1.52km -
HearingLife
270 The Kingsway, Etobicoke, ON M9A 3T7 2.97km
-
FreshCo
3400 Dundas Street W, York, ON M6S 2S1 0.44km -
Stari Grad
3029 Dundas Street W, Toronto, ON M6P 1.02km -
Metro
2155 Saint Clair Avenue W, Toronto, ON M6N 1K5 1.11km
-
LCBO - Dundas and Jane
3520 Dundas St W, Dundas and Jane, York, ON M6S 2S1 0.65km -
The Beer Store
3524 Dundas St W, York, ON M6S 2S1 0.67km -
The Beer Store
2153 St. Clair Avenue, Toronto, ON M6N 1K5 1.14km
-
High Park Nissan
3275 Dundas Street W, Toronto, ON M6P 2A5 0.38km -
Marsh's Stoves & Fireplaces
3322 Dundas Street W, Toronto, ON M6P 2A4 0.37km -
Junction Car Wash
3193 Dundas Street W, Toronto, ON M6P 2A2 0.56km
-
Revue Cinema
400 Roncesvalles Ave, Toronto, ON M6R 2M9 2.82km -
Kingsway Theatre
3030 Bloor Street W, Toronto, ON M8X 1C4 2.95km -
Cineplex Cinemas Queensway and VIP
1025 The Queensway, Etobicoke, ON M8Z 6C7 5.36km
-
Jane Dundas Library
620 Jane Street, Toronto, ON M4W 1A7 0.79km -
Annette Branch Public Library
145 Annette Street, Toronto, ON M6P 1P3 1.29km -
Runnymede Public Library
2178 Bloor Street W, Toronto, ON M6S 1M8 1.38km
-
St Joseph's Health Centre
30 The Queensway, Toronto, ON M6R 1B5 3.6km -
Humber River Regional Hospital
2175 Keele Street, York, ON M6M 3Z4 3.93km -
Toronto Rehabilitation Institute
130 Av Dunn, Toronto, ON M6K 2R6 5.02km
-
Willard Gardens Parkette
55 Mayfield Rd, Toronto ON M6S 1K4 1.66km -
Rennie Park
1 Rennie Ter, Toronto ON M6S 4Z9 1.96km -
High Park
1873 Bloor St W (at Parkside Dr), Toronto ON M6R 2Z3 1.73km
-
President's Choice Financial ATM
3671 Dundas St W, Etobicoke ON M6S 2T3 1.08km -
RBC Royal Bank
2329 Bloor St W (Windermere Ave), Toronto ON M6S 1P1 1.4km -
TD Bank Financial Group
382 Roncesvalles Ave (at Marmaduke Ave.), Toronto ON M6R 2M9 2.86km
- 2 bath
- 3 bed
- 2000 sqft
9 Marmaduke Street, Toronto, Ontario • M6R 1T1 • High Park-Swansea
- 1 bath
- 3 bed
- 1100 sqft
21 Orchard Crest Road, Toronto, Ontario • M6S 4N2 • Lambton Baby Point
- 4 bath
- 5 bed
636 Runnymede Road, Toronto, Ontario • M6S 3A2 • Runnymede-Bloor West Village
- 2 bath
- 3 bed
- 1500 sqft
43 Old Mill Drive, Toronto, Ontario • M6S 4J8 • Lambton Baby Point
- 2 bath
- 4 bed
- 2000 sqft
216 Humberside Avenue, Toronto, Ontario • M6P 1K8 • High Park North













