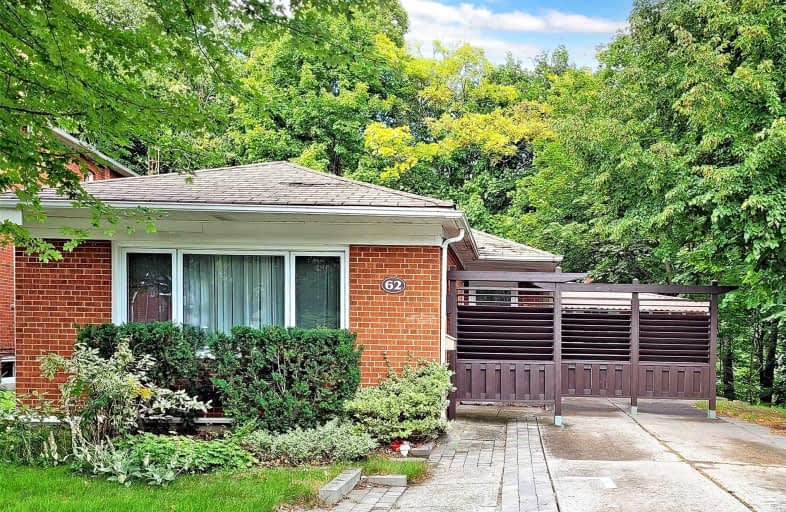
Parkside Elementary School
Elementary: PublicPresteign Heights Elementary School
Elementary: PublicSelwyn Elementary School
Elementary: PublicD A Morrison Middle School
Elementary: PublicCanadian Martyrs Catholic School
Elementary: CatholicGordon A Brown Middle School
Elementary: PublicEast York Alternative Secondary School
Secondary: PublicMonarch Park Collegiate Institute
Secondary: PublicEast York Collegiate Institute
Secondary: PublicMalvern Collegiate Institute
Secondary: PublicSATEC @ W A Porter Collegiate Institute
Secondary: PublicMarc Garneau Collegiate Institute
Secondary: Public- 2 bath
- 3 bed
- 1100 sqft
600 Rhodes Avenue, Toronto, Ontario • M4J 4X6 • Greenwood-Coxwell














