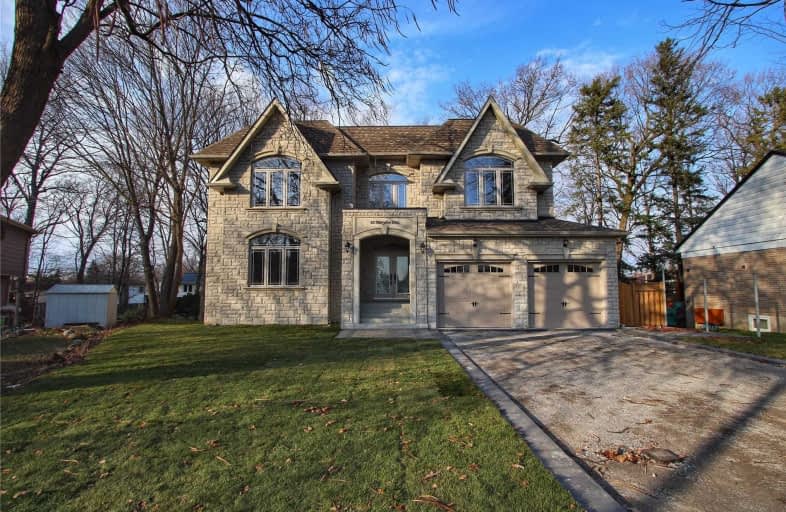Sold on Aug 14, 2021
Note: Property is not currently for sale or for rent.

-
Type: Detached
-
Style: 2-Storey
-
Size: 3500 sqft
-
Lot Size: 54 x 144 Feet
-
Age: 0-5 years
-
Taxes: $4,636 per year
-
Days on Site: 43 Days
-
Added: Jul 02, 2021 (1 month on market)
-
Updated:
-
Last Checked: 2 months ago
-
MLS®#: E5294361
-
Listed By: Homelife landmark realty inc., brokerage
A Master Piece!New Custm Built Luxury House In High Demand Agincourt Community,Steps To Famous Agincourt C.I. &Malls. Almost 7000Sqf Living Space.Main Flr 10Ft, 20Ft High Ceiling In Living.Kitchen With Solid Wood Cabinets, Central Island With Waterfall Stone Counter Top.2nd Flr 9 Ft,5 Spacious Bedrms,6Pc Ensuite With Free Standing Tub In Master Br.W/O Bsmt With Beautiful View,4Brs,One With 4Pc Ensuite.Total 8 Washrms.Very Convenient Location See Virtual Tour!
Extras
Brand New S.S. (Fridge,B/I Microwave, B/I Dishwasher, B/I Oven, Rangehood), Gas Cooktop, Electric Fireplace In Liv And Famly Rm,All Elfs, Gdo And Remote. High Effcy Furnace, Cac, Minutes To Agincourt Mall,Hwy401,Community Centre, Go Station
Property Details
Facts for 62 Marydon Crescent, Toronto
Status
Days on Market: 43
Last Status: Sold
Sold Date: Aug 14, 2021
Closed Date: Nov 11, 2021
Expiry Date: Oct 02, 2021
Sold Price: $2,800,000
Unavailable Date: Aug 14, 2021
Input Date: Jul 02, 2021
Property
Status: Sale
Property Type: Detached
Style: 2-Storey
Size (sq ft): 3500
Age: 0-5
Area: Toronto
Community: Agincourt South-Malvern West
Availability Date: Tba
Inside
Bedrooms: 6
Bedrooms Plus: 4
Bathrooms: 8
Kitchens: 1
Rooms: 16
Den/Family Room: Yes
Air Conditioning: Central Air
Fireplace: Yes
Washrooms: 8
Building
Basement: Fin W/O
Heat Type: Forced Air
Heat Source: Gas
Exterior: Brick
Exterior: Stone
Water Supply: Municipal
Special Designation: Unknown
Parking
Driveway: Pvt Double
Garage Spaces: 2
Garage Type: Attached
Covered Parking Spaces: 6
Total Parking Spaces: 8
Fees
Tax Year: 2020
Tax Legal Description: Lt 176 Pl 4382 Scarborough
Taxes: $4,636
Land
Cross Street: Midland And Huntingw
Municipality District: Toronto E07
Fronting On: North
Pool: None
Sewer: Sewers
Lot Depth: 144 Feet
Lot Frontage: 54 Feet
Lot Irregularities: 10,376.40 Ft :145.69
Additional Media
- Virtual Tour: https://www.youtube.com/watch?v=skWt9ga3lLk
Rooms
Room details for 62 Marydon Crescent, Toronto
| Type | Dimensions | Description |
|---|---|---|
| Living Main | 4.24 x 6.32 | Skylight, Electric Fireplace, Hardwood Floor |
| Dining Main | 3.62 x 5.63 | Coffered Ceiling, Hardwood Floor, Wainscoting |
| Family Main | 5.18 x 7.62 | Coffered Ceiling, Electric Fireplace, W/O To Deck |
| Kitchen Main | 4.68 x 5.64 | Centre Island, Granite Counter, Stainless Steel Appl |
| Br Main | 3.68 x 6.16 | 4 Pc Ensuite, W/I Closet, Hardwood Floor |
| Master 2nd | 5.17 x 7.36 | Hardwood Floor, 6 Pc Ensuite, W/I Closet |
| 2nd Br 2nd | 4.53 x 5.74 | Hardwood Floor, 4 Pc Ensuite, W/I Closet |
| 3rd Br 2nd | 3.85 x 5.68 | Hardwood Floor, 4 Pc Ensuite, Large Closet |
| 4th Br 2nd | 3.77 x 4.62 | Hardwood Floor, Semi Ensuite, Large Closet |
| 5th Br 2nd | 4.54 x 5.68 | Hardwood Floor, Semi Ensuite, Large Closet |
| Rec Bsmt | 5.27 x 10.15 | Wet Bar, W/O To Patio, Pot Lights |
| Br Bsmt | 4.22 x 4.70 | 4 Pc Ensuite, W/O To Patio, W/I Closet |

| XXXXXXXX | XXX XX, XXXX |
XXXX XXX XXXX |
$X,XXX,XXX |
| XXX XX, XXXX |
XXXXXX XXX XXXX |
$X,XXX,XXX | |
| XXXXXXXX | XXX XX, XXXX |
XXXXXXXX XXX XXXX |
|
| XXX XX, XXXX |
XXXXXX XXX XXXX |
$X,XXX,XXX | |
| XXXXXXXX | XXX XX, XXXX |
XXXX XXX XXXX |
$XXX,XXX |
| XXX XX, XXXX |
XXXXXX XXX XXXX |
$XXX,XXX |
| XXXXXXXX XXXX | XXX XX, XXXX | $2,800,000 XXX XXXX |
| XXXXXXXX XXXXXX | XXX XX, XXXX | $2,995,000 XXX XXXX |
| XXXXXXXX XXXXXXXX | XXX XX, XXXX | XXX XXXX |
| XXXXXXXX XXXXXX | XXX XX, XXXX | $2,980,000 XXX XXXX |
| XXXXXXXX XXXX | XXX XX, XXXX | $900,000 XXX XXXX |
| XXXXXXXX XXXXXX | XXX XX, XXXX | $798,000 XXX XXXX |

St Bartholomew Catholic School
Elementary: CatholicChartland Junior Public School
Elementary: PublicAgincourt Junior Public School
Elementary: PublicHenry Kelsey Senior Public School
Elementary: PublicNorth Agincourt Junior Public School
Elementary: PublicSir Alexander Mackenzie Senior Public School
Elementary: PublicDelphi Secondary Alternative School
Secondary: PublicMsgr Fraser-Midland
Secondary: CatholicSir William Osler High School
Secondary: PublicFrancis Libermann Catholic High School
Secondary: CatholicAlbert Campbell Collegiate Institute
Secondary: PublicAgincourt Collegiate Institute
Secondary: Public
