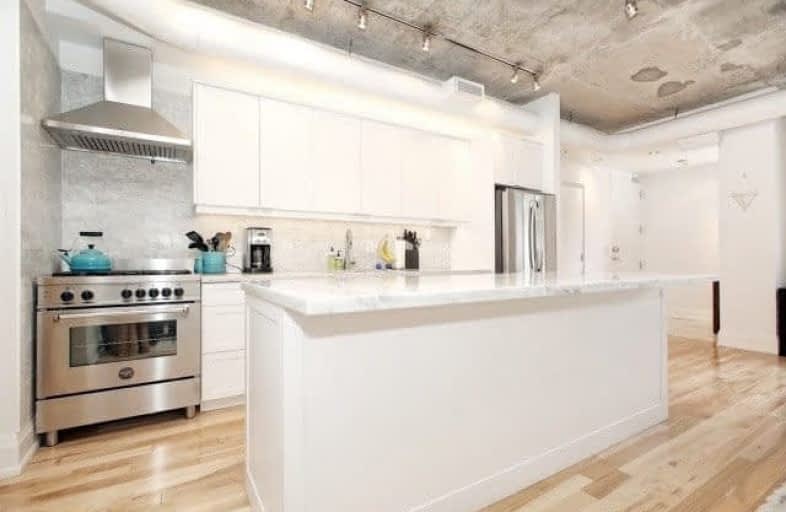Walker's Paradise
- Daily errands do not require a car.
Rider's Paradise
- Daily errands do not require a car.
Biker's Paradise
- Daily errands do not require a car.

Downtown Vocal Music Academy of Toronto
Elementary: PublicALPHA Alternative Junior School
Elementary: PublicNiagara Street Junior Public School
Elementary: PublicThe Waterfront School
Elementary: PublicSt Mary Catholic School
Elementary: CatholicRyerson Community School Junior Senior
Elementary: PublicMsgr Fraser College (Southwest)
Secondary: CatholicOasis Alternative
Secondary: PublicCity School
Secondary: PublicSubway Academy II
Secondary: PublicHeydon Park Secondary School
Secondary: PublicContact Alternative School
Secondary: Public-
Gatsby’s
82 1/2 Bathurst Street, Toronto, ON M5V 2P5 0.15km -
1 Kitchen
550 Wellington Street W, 1 Hotel, Toronto, ON M5V 2V4 0.16km -
Harriets Rooftop
550 Wellington Street W, Toronto, ON M5V 2V4 0.16km
-
Central Cafe - Toronto
52 Bathurst Street, Toronto, ON M5V 2P7 0.06km -
Tim Horton's
720 King Street W, Toronto, ON M5V 2T3 0.26km -
Second Cup
700 King St W, Toronto, ON M4W 1A7 0.26km
-
Shoppers Drug Mart
761 King Street W, Toronto, ON M5V 1N4 0.28km -
Pharmasave
142 Fort York Boulevard, Toronto, ON M5V 0E3 0.42km -
Shoppers Drug Mart
500 King Street W, Toronto, ON M5V 1L8 0.62km
-
Central Cafe - Toronto
52 Bathurst Street, Toronto, ON M5V 2P7 0.06km -
Nusa Dua Kitchen & Bar
56 Bathurst Street, Toronto, ON M5V 2P7 0.07km -
Nasa Dua
56 Bathurst Street, Toronto, ON M5V 2P7 0.07km
-
Market 707
707 Dundas Street W, Toronto, ON M5T 2W6 1.12km -
Dragon City
280 Spadina Avenue, Toronto, ON M5T 3A5 1.24km -
Liberty Market Building
171 E Liberty Street, Unit 218, Toronto, ON M6K 3P6 1.26km
-
Farm Boy
29 Bathurst St, Unit 1, Toronto, ON M5V 2P1 0.14km -
Auntie’s Supply
28 Bathurst Street, Unit 1-111, Toronto, ON M5V 0C6 0.11km -
Busy Bee King Mart
677 King Street W, Toronto, ON M5V 1M9 0.2km
-
The Beer Store - Queen and Bathurst
614 Queen Street W, Queen and Bathurst, Toronto, ON M6J 1E3 0.61km -
LCBO
619 Queen Street W, Toronto, ON M5V 2B7 0.62km -
The Beer Store
350 Queens Quay W, Toronto, ON M5V 3A7 1.18km
-
Autzu
545 King Street W, Toronto, ON M5V 1M1 0.43km -
Esso
553 Lake Shore Boulevard W, Toronto, ON M5V 1A6 0.68km -
Shell
38 Spadina Ave, Toronto, ON M5V 2H8 0.7km
-
CineCycle
129 Spadina Avenue, Toronto, ON M5V 2L7 0.91km -
TIFF Bell Lightbox
350 King Street W, Toronto, ON M5V 3X5 1.14km -
Scotiabank Theatre
259 Richmond Street W, Toronto, ON M5V 3M6 1.21km
-
Fort York Library
190 Fort York Boulevard, Toronto, ON M5V 0E7 0.38km -
Sanderson Library
327 Bathurst Street, Toronto, ON M5T 1J1 1.14km -
Toronto Public Library
171 Front Street, Toronto, ON M5A 4H3 2.91km
-
Toronto Western Hospital
399 Bathurst Street, Toronto, ON M5T 1.31km -
HearingLife
600 University Avenue, Toronto, ON M5G 1X5 2.03km -
Princess Margaret Cancer Centre
610 University Avenue, Toronto, ON M5G 2M9 2.07km
-
Coronation Park
711 Lake Shore Blvd W (at Strachan Ave.), Toronto ON M5V 3T7 0.88km -
Trinity Bellwoods Park
1053 Dundas St W (at Gore Vale Ave.), Toronto ON M5H 2N2 1.51km -
Shaw Park
Toronto ON 1.14km
-
Scotiabank
259 Richmond St W (John St), Toronto ON M5V 3M6 1.21km -
TD Bank Financial Group
61 Hanna Rd (Liberty Village), Toronto ON M4G 3M8 1.32km -
RBC Royal Bank
155 Wellington St W (at Simcoe St.), Toronto ON M5V 3K7 1.44km
More about this building
View 62 Niagara Street, Toronto- 2 bath
- 3 bed
- 1200 sqft
410-832 Bay Street, Toronto, Ontario • M5S 1Z6 • Bay Street Corridor
- 2 bath
- 1 bed
- 500 sqft
5311-45 Charles Street East, Toronto, Ontario • M4Y 0B8 • Church-Yonge Corridor
- 2 bath
- 2 bed
- 800 sqft
1403-357 King Street West, Toronto, Ontario • M5V 0S7 • Waterfront Communities C01
- 2 bath
- 2 bed
- 800 sqft
4102-290 Adelaide Street West, Toronto, Ontario • M5V 1P6 • Waterfront Communities C01
- 1 bath
- 1 bed
- 900 sqft
M3-539 Jarvis Street, Toronto, Ontario • M4Y 2H7 • North St. James Town
- 1 bath
- 2 bed
- 700 sqft
607-9 Tecumseth Street, Toronto, Ontario • M5V 0S5 • Waterfront Communities C01
- 1 bath
- 2 bed
- 800 sqft
1507-224 King Street West, Toronto, Ontario • M5V 1H8 • Waterfront Communities C01
- 2 bath
- 2 bed
- 1000 sqft
903-81 Navy Wharf Court, Toronto, Ontario • M5V 3S2 • Waterfront Communities C01
- — bath
- — bed
- — sqft
#3107-5 St Joseph Street, Toronto, Ontario • M4Y 1J6 • Bay Street Corridor
- 2 bath
- 3 bed
- 1000 sqft
308-238 Simcoe Street South, Toronto, Ontario • M5T 3B9 • Kensington-Chinatown
- 2 bath
- 2 bed
- 800 sqft
1911-8 The Esplanade, Toronto, Ontario • M5E 0A6 • Waterfront Communities C08
- 2 bath
- 2 bed
- 800 sqft
6209-55 Cooper Street, Toronto, Ontario • M5E 0G1 • Waterfront Communities C08












