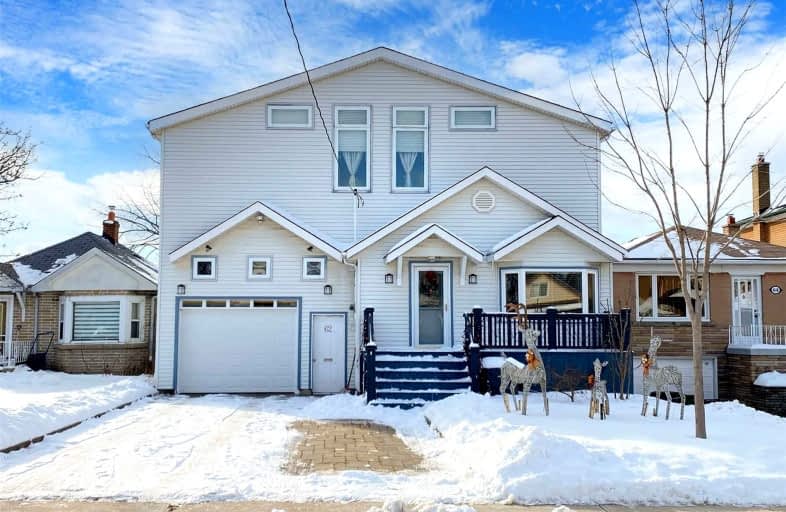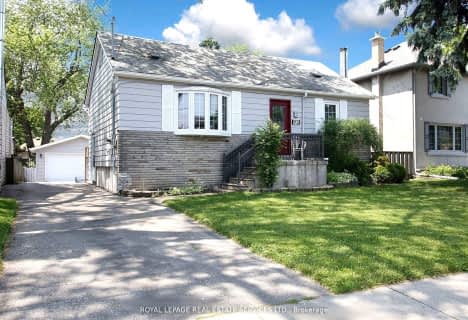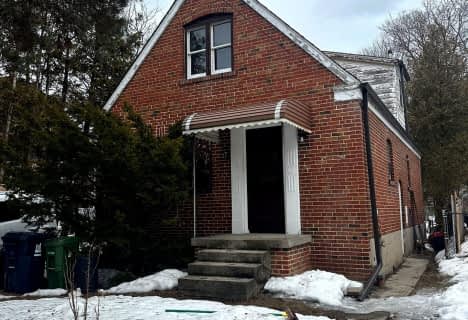Somewhat Walkable
- Some errands can be accomplished on foot.
Good Transit
- Some errands can be accomplished by public transportation.
Bikeable
- Some errands can be accomplished on bike.

Cliffside Public School
Elementary: PublicNorman Cook Junior Public School
Elementary: PublicJ G Workman Public School
Elementary: PublicBirch Cliff Heights Public School
Elementary: PublicSt Joachim Catholic School
Elementary: CatholicDanforth Gardens Public School
Elementary: PublicCaring and Safe Schools LC3
Secondary: PublicSouth East Year Round Alternative Centre
Secondary: PublicScarborough Centre for Alternative Studi
Secondary: PublicBirchmount Park Collegiate Institute
Secondary: PublicBlessed Cardinal Newman Catholic School
Secondary: CatholicSATEC @ W A Porter Collegiate Institute
Secondary: Public-
Tara Inn
2365 Kingston Road, Scarborough, ON M1N 1V1 1.07km -
Working Dog Saloon
3676 St Clair Avenue E, Toronto, ON M1M 1T2 1.53km -
Busters by the Bluffs
1539 Kingston Rd, Scarborough, ON M1N 1R9 2.29km
-
Tim Hortons
415 Danforth Rd, Toronto, ON M1L 3X6 0.55km -
Tim Hortons
2294 Kingston Rd, Scarborough, ON M1N 1T9 1.01km -
D’amo
2269 Kingston Road, Toronto, ON M1N 1T8 1.09km
-
Cliffside Pharmacy
2340 Kingston Road, Scarborough, ON M1N 1V2 1.01km -
Shoppers Drug Mart
2301 Kingston Road, Toronto, ON M1N 1V1 1.06km -
Eglinton Town Pharmacy
1-127 Lebovic Avenue, Scarborough, ON M1L 4V9 2.43km
-
The Jerk Spot
535 Danforth Road, Toronto, ON M1K 1C9 0.17km -
Mama's Boys Burgers
480 Danforth Road, Toronto, ON M1K 1C7 0.37km -
Pizza Pizza
474 Danforth Road, Scarborough, ON M1K 1C6 0.38km
-
Eglinton Corners
50 Ashtonbee Road, Unit 2, Toronto, ON M1L 4R5 3.07km -
Cliffcrest Plaza
3049 Kingston Rd, Toronto, ON M1M 1P1 3.12km -
Shoppers World
3003 Danforth Avenue, East York, ON M4C 1M9 2.94km
-
416grocery
38A N Woodrow Blvd, Scarborough, ON M1K 1W3 0.14km -
Sun Valley Market
468 Danforth Road, Toronto, ON M6M 4J3 0.42km -
Tasteco Supermarket
462 Brichmount Road, Unit 18, Toronto, ON M1K 1N8 0.57km
-
LCBO
1900 Eglinton Avenue E, Eglinton & Warden Smart Centre, Toronto, ON M1L 2L9 3.2km -
Beer & Liquor Delivery Service Toronto
Toronto, ON 3.91km -
LCBO - The Beach
1986 Queen Street E, Toronto, ON M4E 1E5 5.31km
-
Civic Autos
427 Kennedy Road, Scarborough, ON M1K 2A7 0.76km -
Heritage Ford Sales
2660 Kingston Road, Scarborough, ON M1M 1L6 1.46km -
Warden Esso
2 Upton Road, Scarborough, ON M1L 2B8 1.89km
-
Cineplex Odeon Eglinton Town Centre Cinemas
22 Lebovic Avenue, Toronto, ON M1L 4V9 2.56km -
Fox Theatre
2236 Queen St E, Toronto, ON M4E 1G2 4.53km -
Alliance Cinemas The Beach
1651 Queen Street E, Toronto, ON M4L 1G5 6.3km
-
Albert Campbell Library
496 Birchmount Road, Toronto, ON M1K 1J9 0.47km -
Taylor Memorial
1440 Kingston Road, Scarborough, ON M1N 1R1 2.52km -
Kennedy Eglinton Library
2380 Eglinton Avenue E, Toronto, ON M1K 2P3 2.56km
-
Providence Healthcare
3276 Saint Clair Avenue E, Toronto, ON M1L 1W1 1.69km -
Scarborough General Hospital Medical Mall
3030 Av Lawrence E, Scarborough, ON M1P 2T7 5.34km -
Scarborough Health Network
3050 Lawrence Avenue E, Scarborough, ON M1P 2T7 5.29km
-
Bluffers Park
7 Brimley Rd S, Toronto ON M1M 3W3 2.62km -
Taylor Creek Park
200 Dawes Rd (at Crescent Town Rd.), Toronto ON M4C 5M8 3.77km -
Wexford Park
35 Elm Bank Rd, Toronto ON 3.81km
-
TD Bank Financial Group
2428 Eglinton Ave E (Kennedy Rd.), Scarborough ON M1K 2P7 2.63km -
TD Bank Financial Group
2020 Eglinton Ave E, Scarborough ON M1L 2M6 2.68km -
CIBC
2705 Eglinton Ave E (at Brimley Rd.), Scarborough ON M1K 2S2 3.11km
- 3 bath
- 4 bed
- 1500 sqft
12A Kenmore Avenue, Toronto, Ontario • M1K 1B4 • Clairlea-Birchmount









