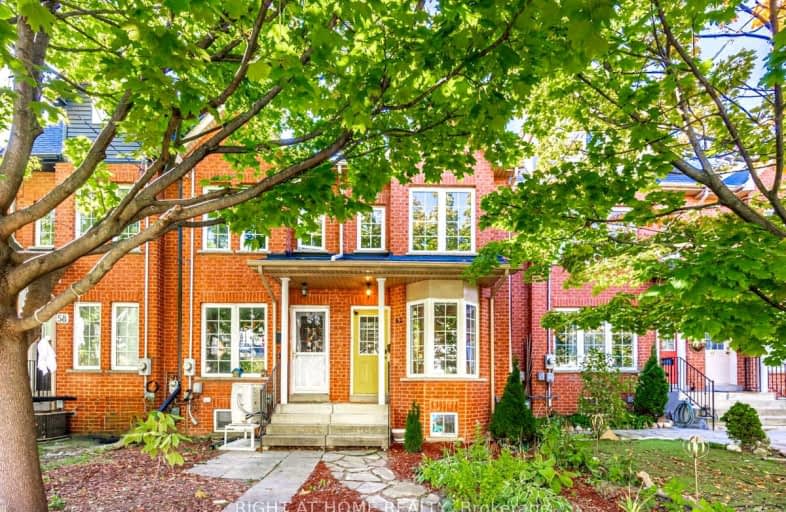Very Walkable
- Most errands can be accomplished on foot.
Excellent Transit
- Most errands can be accomplished by public transportation.
Biker's Paradise
- Daily errands do not require a car.

Lucy McCormick Senior School
Elementary: PublicSt Rita Catholic School
Elementary: CatholicSt Luigi Catholic School
Elementary: CatholicPerth Avenue Junior Public School
Elementary: PublicÉcole élémentaire Charles-Sauriol
Elementary: PublicIndian Road Crescent Junior Public School
Elementary: PublicThe Student School
Secondary: PublicÉcole secondaire Toronto Ouest
Secondary: PublicUrsula Franklin Academy
Secondary: PublicBishop Marrocco/Thomas Merton Catholic Secondary School
Secondary: CatholicWestern Technical & Commercial School
Secondary: PublicHumberside Collegiate Institute
Secondary: Public-
Perth Square Park
350 Perth Ave (at Dupont St.), Toronto ON 0.51km -
Campbell Avenue Park
Campbell Ave, Toronto ON 0.79km -
Earlscourt Park
1200 Lansdowne Ave, Toronto ON M6H 3Z8 0.96km
-
Banque Nationale du Canada
1295 St Clair Ave W, Toronto ON M6E 1C2 1.39km -
TD Bank Financial Group
870 St Clair Ave W, Toronto ON M6C 1C1 2.58km -
CIBC
2400 Eglinton Ave W (at West Side Mall), Toronto ON M6M 1S6 3km
- 3 bath
- 3 bed
- 2000 sqft
1101 Dupont Street, Toronto, Ontario • M6H 4J6 • Dovercourt-Wallace Emerson-Junction






