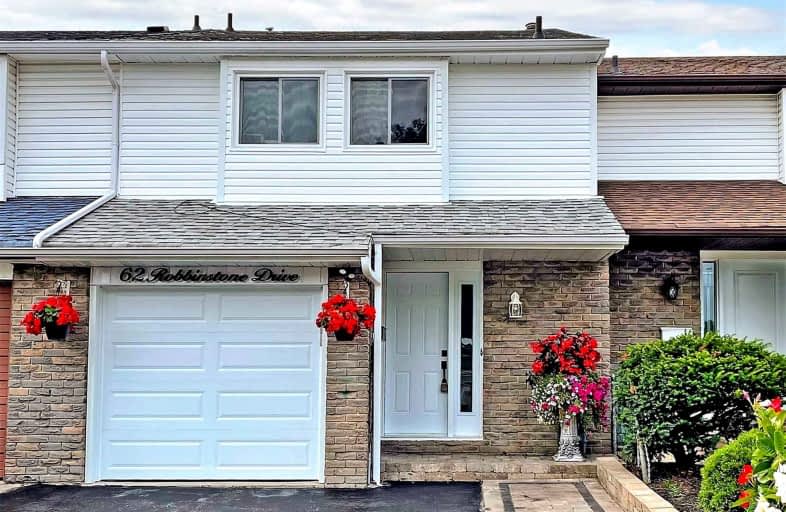
3D Walkthrough

St Elizabeth Seton Catholic School
Elementary: Catholic
1.04 km
Burrows Hall Junior Public School
Elementary: Public
0.93 km
Dr Marion Hilliard Senior Public School
Elementary: Public
1.29 km
St Barnabas Catholic School
Elementary: Catholic
0.86 km
Malvern Junior Public School
Elementary: Public
0.49 km
White Haven Junior Public School
Elementary: Public
1.20 km
Alternative Scarborough Education 1
Secondary: Public
3.57 km
St Mother Teresa Catholic Academy Secondary School
Secondary: Catholic
2.46 km
Francis Libermann Catholic High School
Secondary: Catholic
3.04 km
Woburn Collegiate Institute
Secondary: Public
2.22 km
Albert Campbell Collegiate Institute
Secondary: Public
3.01 km
Lester B Pearson Collegiate Institute
Secondary: Public
1.32 km


