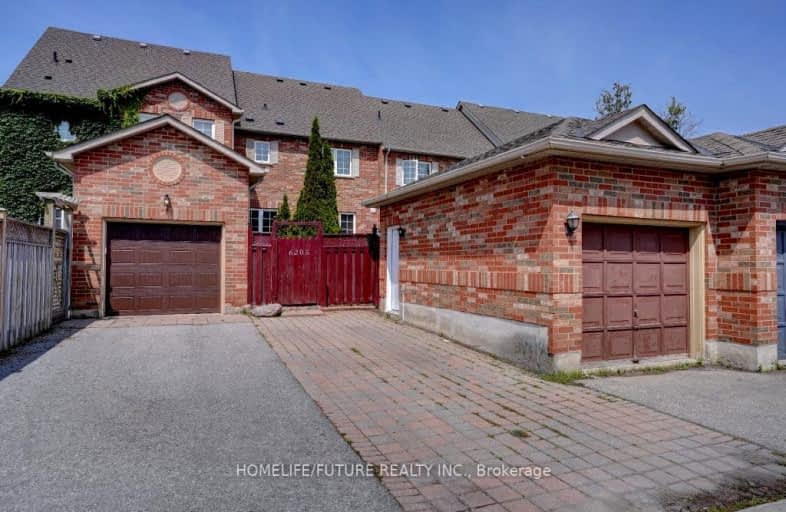Very Walkable
- Most errands can be accomplished on foot.
73
/100
Good Transit
- Some errands can be accomplished by public transportation.
66
/100
Bikeable
- Some errands can be accomplished on bike.
52
/100

West Rouge Junior Public School
Elementary: Public
1.75 km
William G Davis Junior Public School
Elementary: Public
0.57 km
Centennial Road Junior Public School
Elementary: Public
1.47 km
Joseph Howe Senior Public School
Elementary: Public
0.70 km
Charlottetown Junior Public School
Elementary: Public
0.67 km
St Brendan Catholic School
Elementary: Catholic
1.20 km
Maplewood High School
Secondary: Public
5.38 km
West Hill Collegiate Institute
Secondary: Public
4.53 km
Sir Oliver Mowat Collegiate Institute
Secondary: Public
0.62 km
St John Paul II Catholic Secondary School
Secondary: Catholic
5.31 km
Dunbarton High School
Secondary: Public
4.77 km
St Mary Catholic Secondary School
Secondary: Catholic
6.20 km
-
Port Union Village Common Park
105 Bridgend St, Toronto ON M9C 2Y2 0.39km -
Port Union Waterfront Park
Port Union Rd, South End (Lake Ontario), Scarborough ON 0.52km -
Bill Hancox Park
101 Bridgeport Dr (Lawrence & Bridgeport), Scarborough ON 0.99km
-
Scotiabank
1137 Markham Rd (Markham and ellesmere), Toronto ON M1H 2Y5 7.77km -
Scotiabank
3475 Lawrence Ave E (at Markham Rd), Scarborough ON M1H 1B2 8.02km -
HSBC of Canada
4438 Sheppard Ave E (Sheppard and Brimley), Scarborough ON M1S 5V9 10.77km




