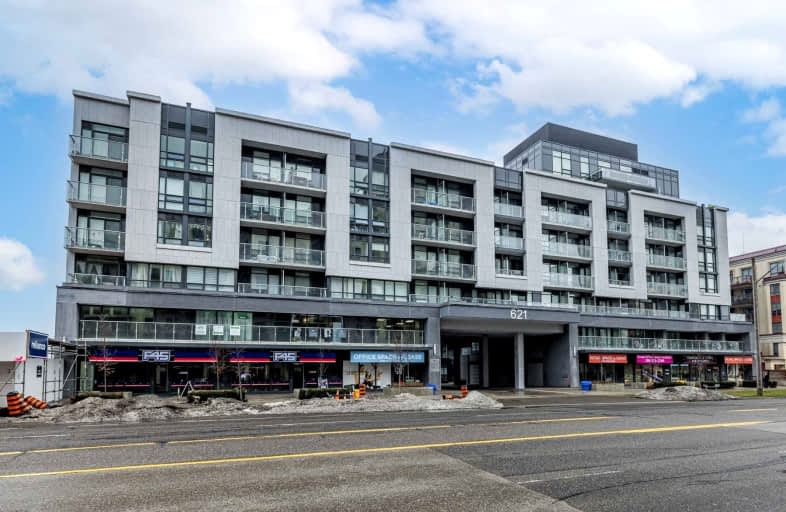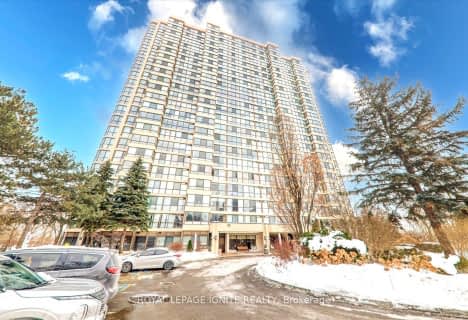Car-Dependent
- Most errands require a car.
Good Transit
- Some errands can be accomplished by public transportation.
Somewhat Bikeable
- Most errands require a car.

Cameron Public School
Elementary: PublicSummit Heights Public School
Elementary: PublicFaywood Arts-Based Curriculum School
Elementary: PublicYorkview Public School
Elementary: PublicSt Robert Catholic School
Elementary: CatholicDublin Heights Elementary and Middle School
Elementary: PublicNorth West Year Round Alternative Centre
Secondary: PublicÉSC Monseigneur-de-Charbonnel
Secondary: CatholicCardinal Carter Academy for the Arts
Secondary: CatholicLoretto Abbey Catholic Secondary School
Secondary: CatholicWilliam Lyon Mackenzie Collegiate Institute
Secondary: PublicNorthview Heights Secondary School
Secondary: Public-
Republika RestoBar and Grill
288 A Wilson Avenue, Toronto, ON M3H 1S8 2.01km -
Marcelina's Filipino Restaurant and Karaoke Bar
355 Wilson Avenue, Toronto, ON M5T 2S6 2.08km -
Belle Restaurant and Bar
4949 Bathurst Street, Unit 5, North York, ON M2R 1Y1 2.13km
-
Starbucks
626 Sheppard Ave W, North York, ON M3H 2S1 0.22km -
Wolfies
670 Sheppard Avenue W, North York, ON M3H 2S5 0.39km -
Tim Hortons
680 Sheppard Avenue W, Toronto, ON M3H 2S5 0.46km
-
Shoppers Drug Mart
598 Sheppard Ave W, North York, ON M3H 2S1 0.17km -
The Medicine Shoppe Pharmacy
4256 Bathurst Street, North York, ON M3H 5Y8 0.49km -
Shoppers Drug Mart
3874 Bathurst Street, Toronto, ON M3H 3N3 1.6km
-
Mark's International Deli
562 Sheppard O Avenue, North York, ON M3H 2R9 0.03km -
Summer House
568 Sheppard Avenue W, Toronto, ON M3H 2R9 0.03km -
China Court Express
554 Sheppard Avenue W, North York, ON M3H 2R9 0.04km
-
Yonge Sheppard Centre
4841 Yonge Street, North York, ON M2N 5X2 2.28km -
North York Centre
5150 Yonge Street, Toronto, ON M2N 6L8 2.45km -
Yorkdale Shopping Centre
3401 Dufferin Street, Toronto, ON M6A 2T9 3.57km
-
Healthy Planet North York
588 Sheppard Ave, Toronto, ON M3H 2S1 0.1km -
Metro
600 Sheppard Avenue W, North York, ON M3H 2S1 0.16km -
The South African Store
3889 Bathurst Street, Toronto, ON M3H 3N4 1.49km
-
LCBO
5095 Yonge Street, North York, ON M2N 6Z4 2.49km -
LCBO
1838 Avenue Road, Toronto, ON M5M 3Z5 3.11km -
Sheppard Wine Works
187 Sheppard Avenue E, Toronto, ON M2N 3A8 3.22km
-
Ontario Consumers Home Services
2525 Sheppard Avenue E, Toronto, ON M9M 0B5 0.07km -
Great Canadian Oil Change
901 Sheppard Avenue W, North York, ON M3H 2T7 1.63km -
Esso
3750 Bathurst Street, North York, ON M3H 3M4 2.07km
-
Cineplex Cinemas Empress Walk
5095 Yonge Street, 3rd Floor, Toronto, ON M2N 6Z4 2.49km -
Cineplex Cinemas Yorkdale
Yorkdale Shopping Centre, 3401 Dufferin Street, Toronto, ON M6A 2T9 3.32km -
Imagine Cinemas Promenade
1 Promenade Circle, Lower Level, Thornhill, ON L4J 4P8 5.92km
-
Centennial Library
578 Finch Aveune W, Toronto, ON M2R 1N7 5.25km -
Toronto Public Library
2140 Avenue Road, Toronto, ON M5M 4M7 2.19km -
North York Central Library
5120 Yonge Street, Toronto, ON M2N 5N9 2.33km
-
Baycrest
3560 Bathurst Street, North York, ON M6A 2E1 2.85km -
Humber River Hospital
1235 Wilson Avenue, Toronto, ON M3M 0B2 5.44km -
North York General Hospital
4001 Leslie Street, North York, ON M2K 1E1 6.1km
-
Earl Bales Park
4169 Bathurst St, Toronto ON M3H 3P7 0.57km -
Earl Bales Park
4300 Bathurst St (Sheppard St), Toronto ON M3H 6A4 0.3km -
Ellerslie Park
499 Ellerslie Ave, Toronto ON M2R 1C4 1.16km
-
TD Bank Financial Group
580 Sheppard Ave W, Downsview ON M3H 2S1 0.13km -
TD Bank Financial Group
3757 Bathurst St (Wilson Ave), Downsview ON M3H 3M5 2.01km -
CIBC
4927 Bathurst St (at Finch Ave.), Toronto ON M2R 1X8 2.02km
- 2 bath
- 3 bed
- 800 sqft
2203-7 Lorraine Drive, Toronto, Ontario • M2N 7H2 • Willowdale West
- 2 bath
- 2 bed
- 900 sqft
136-120 Harrison Garden Boulevard, Toronto, Ontario • M2N 0H1 • Willowdale East
- 2 bath
- 2 bed
- 1200 sqft
Gph24-80 Harrison Garden Boulevard, Toronto, Ontario • M2N 7E3 • Willowdale East
- 2 bath
- 2 bed
- 1200 sqft
2107-33 Elmhurst Avenue, Toronto, Ontario • M2N 6G8 • Lansing-Westgate
- 2 bath
- 2 bed
- 1400 sqft
116-701 Sheppard Avenue West, Toronto, Ontario • M3H 0B2 • Clanton Park
- 2 bath
- 2 bed
- 700 sqft
905-55 Harrison Garden Boulevard, Toronto, Ontario • M2N 7G3 • Willowdale East
- 2 bath
- 2 bed
- 1200 sqft
Ph262-15 Northtown Way, Toronto, Ontario • M2N 7A2 • Willowdale East
- 2 bath
- 2 bed
- 1200 sqft
PH 4-131 Torresdale Avenue, Toronto, Ontario • M2R 3T1 • Westminster-Branson
- — bath
- — bed
- — sqft
201-23 Sheppard Avenue East, Toronto, Ontario • M2N 0C8 • Willowdale East
- 2 bath
- 2 bed
- 900 sqft
1906-18 Spring Garden Avenue, Toronto, Ontario • M2N 7M2 • Willowdale East














