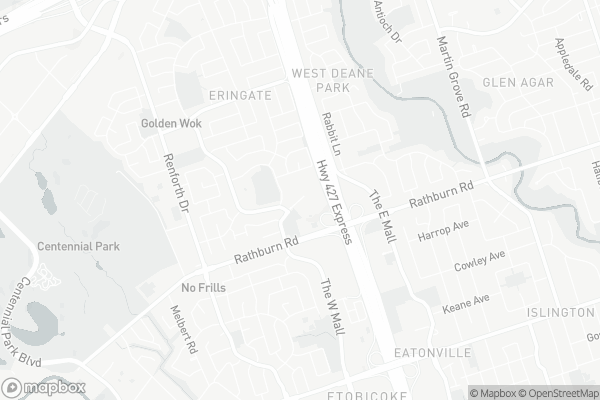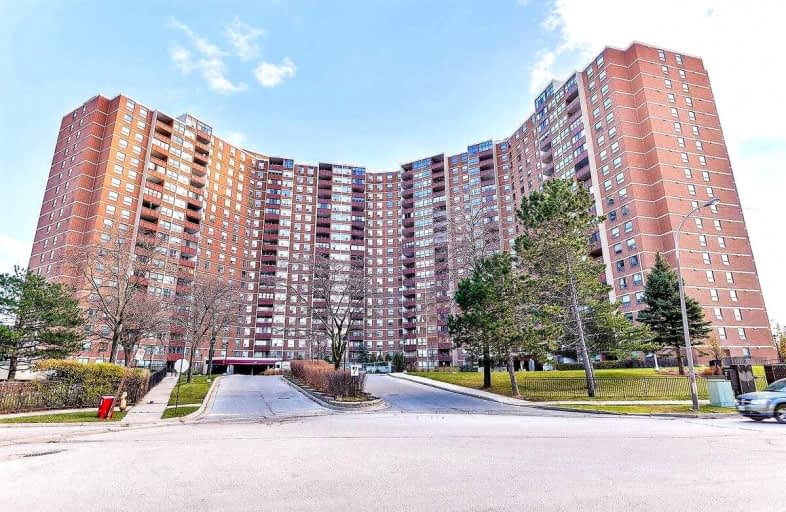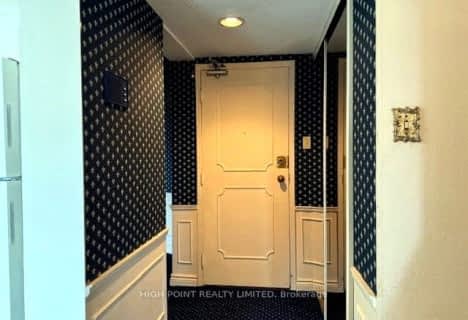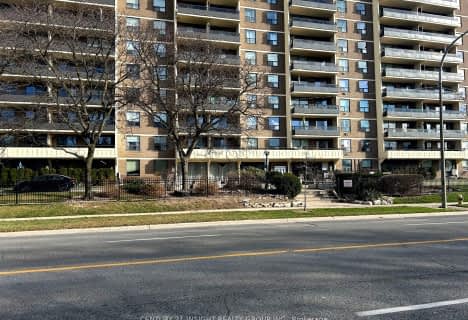Car-Dependent
- Most errands require a car.
Some Transit
- Most errands require a car.
Somewhat Bikeable
- Most errands require a car.

Wellesworth Junior School
Elementary: PublicWest Glen Junior School
Elementary: PublicBroadacres Junior Public School
Elementary: PublicHollycrest Middle School
Elementary: PublicNativity of Our Lord Catholic School
Elementary: CatholicJosyf Cardinal Slipyj Catholic School
Elementary: CatholicEtobicoke Year Round Alternative Centre
Secondary: PublicCentral Etobicoke High School
Secondary: PublicBurnhamthorpe Collegiate Institute
Secondary: PublicSilverthorn Collegiate Institute
Secondary: PublicMartingrove Collegiate Institute
Secondary: PublicMichael Power/St Joseph High School
Secondary: Catholic-
Arepa Bread Canada
2601 Matheson Boulevard East Unit 11, Mississauga 2.36km -
Metro
201 Lloyd Manor Road, Toronto 2.5km -
Metro Gardens Centre
250 The East Mall, Etobicoke 2.86km
-
LCBO
662 Burnhamthorpe Road, Etobicoke 1.57km -
The Wine Shop
380 The East Mall, Etobicoke 1.6km -
LCBO
211 Lloyd Manor Road, Etobicoke 2.45km
-
Little Caesars Pizza
452 Rathburn Road, Etobicoke 0.32km -
Subway
452 Rathburn Road Unit 4, Toronto 0.33km -
Renforth Mall Fish & Chips
460 Renforth Drive #14, Etobicoke 0.91km
-
Tim Hortons
715 Renforth Drive, Etobicoke 1.07km -
Java Joe's
405 The West Mall, Etobicoke 1.2km -
Tim Hortons
555 Burnhamthorpe Road, Etobicoke 1.26km
-
Scotiabank
475 Renforth Drive, Etobicoke 0.8km -
BMO Bank of Montreal
120 Eringate Drive, Etobicoke 1.03km -
RBP Merchant Broker
1000-10 Four Seasons Place, Etobicoke 1.22km
-
Shell
677 Burnhamthorpe Road, Etobicoke 1.5km -
Shell
320 Burnhamthorpe Road, Etobicoke 1.95km -
Petro-Canada
830 Burnhamthorpe Road, Etobicoke 2.1km
-
Body Buster Fitness Boot Camp
149 Wellesworth Drive, Etobicoke 0.97km -
Apace Training and Fitness
10 Four Seasons Place, Etobicoke 1.22km -
Etobicoke Diving Club
590 Rathburn Road, Etobicoke 1.22km
-
Wellesworth Park
Etobicoke 0.23km -
Wellesworth Park
55 Dixfield Drive, Etobicoke 0.25km -
Christ The King Park
475 Rathburn Road, Etobicoke 0.51km
-
Family History Library
95 Melbert Road, Etobicoke 1.08km -
Toronto Public Library - Elmbrook Park Branch
2 Elmbrook Crescent, Etobicoke 1.12km -
Toronto Public Library - Eatonville Branch
430 Burnhamthorpe Road, Etobicoke 1.43km
-
HealthCare Plus Etobicoke EchoValley Medical Centre
600 The East Mall Unit B, Etobicoke 0.44km -
Toronto Weight Loss Nutritionist
44 Oxenden Crescent, Etobicoke 0.68km -
Lindholm Medical Centre
9-460 Renforth Drive, Etobicoke 0.92km
-
Healthplex & Pharmacy Inc
452 Rathburn Road, Etobicoke 0.32km -
Shoppers Drug Mart
600 The East Mall Unit 1, Etobicoke 0.44km -
Renforth IDA Pharmacy
10-460 Renforth Drive, Etobicoke 0.92km
-
Renforth Plaza
Canada 0.88km -
BBC
10 Four Seasons Place, Etobicoke 1.21km -
Choice Properties
380 The East Mall, Etobicoke 1.57km
-
The Red Cardinal Tavern
102-555 Burnhamthorpe Road, Etobicoke 1.24km -
Flamingo's Restaurant & Bar
385 The West Mall, Etobicoke 1.64km -
London Gate Pub
5395 Eglinton Avenue West, Etobicoke 1.66km
For Sale
More about this building
View 625 The West Mall, Toronto- — bath
- — bed
- — sqft
1112-511 The West Mall Road, Toronto, Ontario • M9C 1G5 • Etobicoke West Mall
- 2 bath
- 3 bed
- 1400 sqft
412-714 The West Mall, Toronto, Ontario • M9C 4X1 • Eringate-Centennial-West Deane
- 2 bath
- 3 bed
- 1200 sqft
706-812 Burnhamthorpe Road, Toronto, Ontario • M9C 4W1 • Markland Wood







