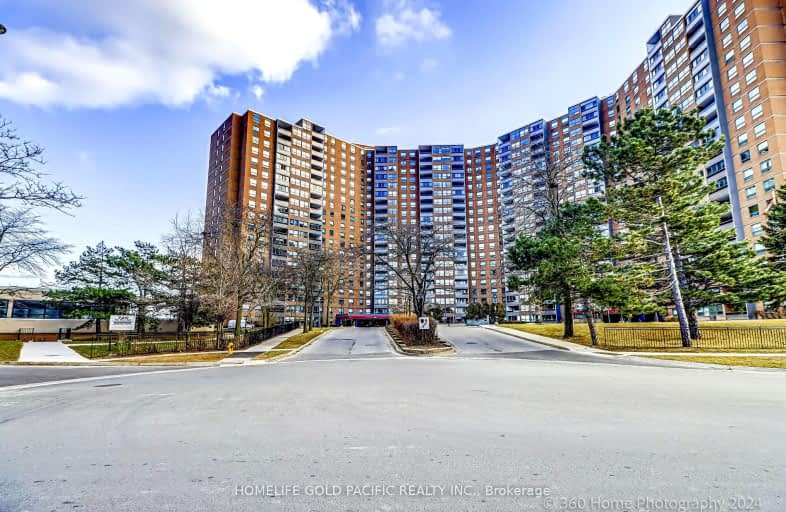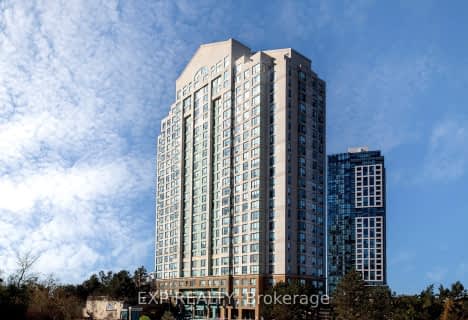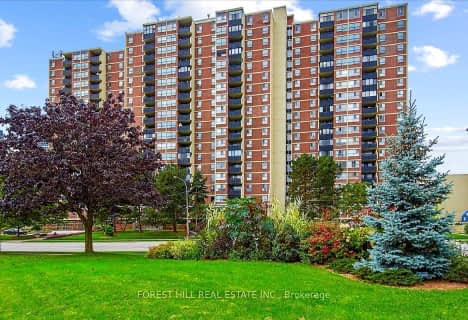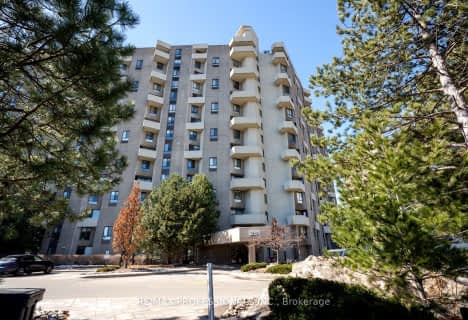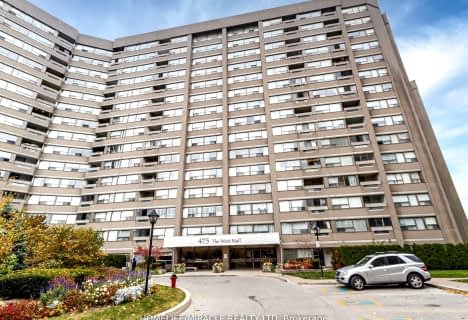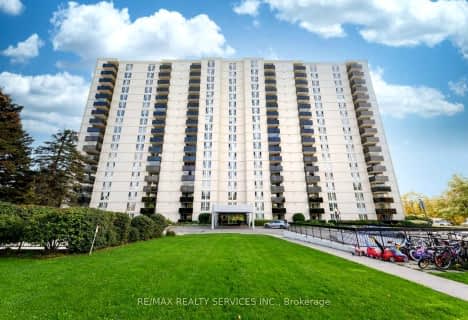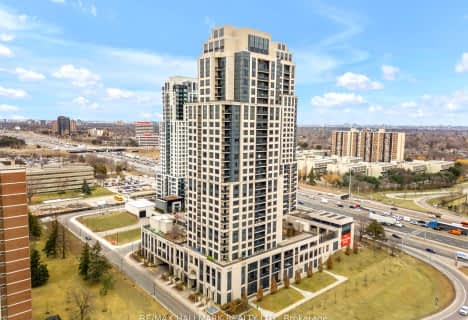Very Walkable
- Most errands can be accomplished on foot.
Some Transit
- Most errands require a car.
Bikeable
- Some errands can be accomplished on bike.

Wellesworth Junior School
Elementary: PublicWest Glen Junior School
Elementary: PublicBroadacres Junior Public School
Elementary: PublicHollycrest Middle School
Elementary: PublicNativity of Our Lord Catholic School
Elementary: CatholicJosyf Cardinal Slipyj Catholic School
Elementary: CatholicEtobicoke Year Round Alternative Centre
Secondary: PublicCentral Etobicoke High School
Secondary: PublicBurnhamthorpe Collegiate Institute
Secondary: PublicSilverthorn Collegiate Institute
Secondary: PublicMartingrove Collegiate Institute
Secondary: PublicMichael Power/St Joseph High School
Secondary: Catholic-
The Red Cardinal
555 Burnhamthorpe Road, Etobicoke, ON M9C 2Y3 1.17km -
State & Main Kitchen & Bar
396 The East Mall, Building C, Etobicoke, ON M9B 6L5 1.34km -
The Markland Pub & Eatery
666 Burnhamthorpe Road, Toronto, ON M9C 2Z4 1.57km
-
Delimark Cafe
18 Four Seasons Place, Toronto, ON M9B 1.13km -
Tim Hortons
715 Renforth Ave, Etobicoke, ON M9C 2N7 1.14km -
Tim Hortons
555 Burnhamthorpe Rd, Etobicoke, ON M9C 2Y3 1.19km
-
Kings Highway Crossfit
405 The West Mall, Toronto, ON M9C 5J1 1.05km -
GoodLife Fitness
380 The East Mall, Etobicoke, ON M9B 6L5 1.52km -
Fit4Less
302 The East Mall, Etobicoke, ON M9B 6C7 2.21km
-
Shoppers Drug Mart
600 The East Mall, Unit 1, Toronto, ON M9B 4B1 0.46km -
Loblaws
380 The East Mall, Etobicoke, ON M9B 6L5 1.52km -
Shoppers Drug Mart
666 Burnhamthorpe Road, Toronto, ON M9C 2Z4 1.62km
-
Butter Chicken
627 The West Mall, Toronto, ON M9C 0.07km -
Little Caesars
452 Rathburn Road, Toronto, ON M9C 3S8 0.32km -
Subway
452 Rathburn Rd, Unit 4, Etobicoke, ON M9C 3S8 0.32km
-
Cloverdale Mall
250 The East Mall, Etobicoke, ON M9B 3Y8 2.9km -
Six Points Plaza
5230 Dundas Street W, Etobicoke, ON M9B 1A8 3.1km -
Humbertown Shopping Centre
270 The Kingsway, Etobicoke, ON M9A 3T7 4.19km
-
Shoppers Drug Mart
600 The East Mall, Unit 1, Toronto, ON M9B 4B1 0.46km -
Chris' No Frills
460 Renforth Drive, Toronto, ON M9C 2N2 0.91km -
Loblaws
380 The East Mall, Etobicoke, ON M9B 6L5 1.52km
-
The Beer Store
666 Burhhamthorpe Road, Toronto, ON M9C 2Z4 1.55km -
LCBO
662 Burnhamthorpe Road, Etobicoke, ON M9C 2Z4 1.57km -
LCBO
211 Lloyd Manor Road, Toronto, ON M9B 6H6 2.44km
-
Saturn Shell
677 Burnhamthorpe Road, Etobicoke, ON M9C 2Z5 1.46km -
Petro-Canada
5495 Eglinton Avenue W, Toronto, ON M9C 5K5 2.37km -
Shell
230 Lloyd Manor Road, Toronto, ON M9B 5K7 2.45km
-
Kingsway Theatre
3030 Bloor Street W, Toronto, ON M8X 1C4 4.77km -
Stage West All Suite Hotel & Theatre Restaurant
5400 Dixie Road, Mississauga, ON L4W 4T4 5.11km -
Cineplex Cinemas Queensway and VIP
1025 The Queensway, Etobicoke, ON M8Z 6C7 5.86km
-
Elmbrook Library
2 Elmbrook Crescent, Toronto, ON M9C 5B4 1.19km -
Toronto Public Library Eatonville
430 Burnhamthorpe Road, Toronto, ON M9B 2B1 1.37km -
Richview Public Library
1806 Islington Ave, Toronto, ON M9P 1L4 3.93km
-
Queensway Care Centre
150 Sherway Drive, Etobicoke, ON M9C 1A4 5.15km -
Trillium Health Centre - Toronto West Site
150 Sherway Drive, Toronto, ON M9C 1A4 5.15km -
William Osler Health Centre
Etobicoke General Hospital, 101 Humber College Boulevard, Toronto, ON M9V 1R8 8.55km
-
Centennial Park
156 Centennial Park Rd, Etobicoke ON M9C 5N3 1.11km -
Ravenscrest Park
305 Martin Grove Rd, Toronto ON M1M 1M1 1.46km -
Willard Gardens Parkette
55 Mayfield Rd, Toronto ON M6S 1K4 7.27km
-
TD Bank Financial Group
1875 Buckhorn Gate, Mississauga ON L4W 5P1 3.72km -
TD Bank Financial Group
1048 Islington Ave, Etobicoke ON M8Z 6A4 4.74km -
CIBC
1582 the Queensway (at Atomic Ave.), Etobicoke ON M8Z 1V1 4.75km
For Sale
More about this building
View 627 The West Mall, Toronto- 2 bath
- 3 bed
- 1400 sqft
412-714 The West Mall, Toronto, Ontario • M9C 4X1 • Eringate-Centennial-West Deane
- 1 bath
- 2 bed
- 1000 sqft
515-451 The West Mall, Toronto, Ontario • M9C 1G1 • Etobicoke West Mall
- 2 bath
- 2 bed
- 900 sqft
309-101 Subway Crescent, Toronto, Ontario • M9B 6K4 • Islington-City Centre West
- 2 bath
- 2 bed
- 1200 sqft
1410-362 The East Mall, Toronto, Ontario • M9B 6C4 • Islington-City Centre West
- 1 bath
- 2 bed
- 1000 sqft
510-475 The West Mall, Toronto, Ontario • M9C 4Z3 • Etobicoke West Mall
- 2 bath
- 2 bed
- 700 sqft
PH100-10 Gibbs Road, Toronto, Ontario • M9B 0E2 • Islington-City Centre West
- — bath
- — bed
- — sqft
304-420 Mill Road, Toronto, Ontario • M9C 1Z1 • Eringate-Centennial-West Deane
