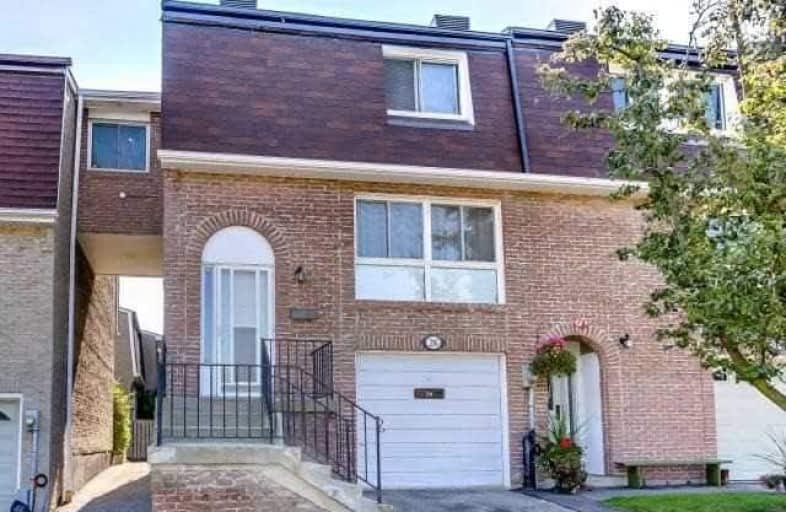Car-Dependent
- Most errands require a car.
49
/100
Good Transit
- Some errands can be accomplished by public transportation.
50
/100
Bikeable
- Some errands can be accomplished on bike.
60
/100

Seneca School
Elementary: Public
0.74 km
Wellesworth Junior School
Elementary: Public
1.52 km
Mill Valley Junior School
Elementary: Public
0.26 km
Hollycrest Middle School
Elementary: Public
1.22 km
Sts Martha & Mary Separate School
Elementary: Catholic
1.54 km
Nativity of Our Lord Catholic School
Elementary: Catholic
1.33 km
Etobicoke Year Round Alternative Centre
Secondary: Public
3.32 km
Burnhamthorpe Collegiate Institute
Secondary: Public
2.17 km
Silverthorn Collegiate Institute
Secondary: Public
1.15 km
Martingrove Collegiate Institute
Secondary: Public
3.79 km
Glenforest Secondary School
Secondary: Public
2.13 km
Michael Power/St Joseph High School
Secondary: Catholic
1.64 km
-
Chestnut Hill Park
Toronto ON 4.96km -
Tom Riley Park
3200 Bloor St W (at Islington Ave.), Etobicoke ON M8X 1E1 5.08km -
Humbertown Park
Toronto ON 5.41km
-
Scotiabank
4715 Tahoe Blvd (Eastgate), Mississauga ON L4W 0B4 1.94km -
TD Bank Financial Group
4335 Bloor St W, Etobicoke ON M9C 2A5 2km -
Scotiabank
1825 Dundas St E (Wharton Way), Mississauga ON L4X 2X1 3.28km
More about this building
View 629 Rathburn Road, Toronto

