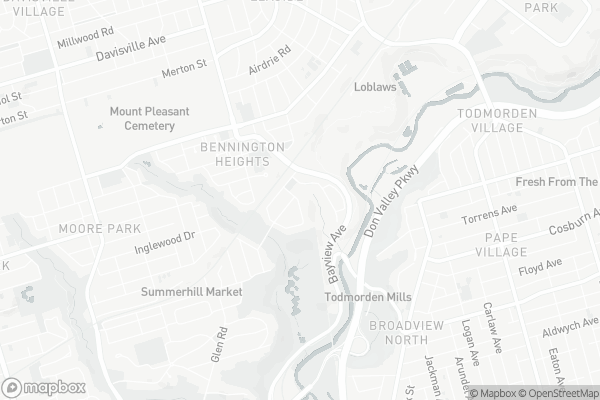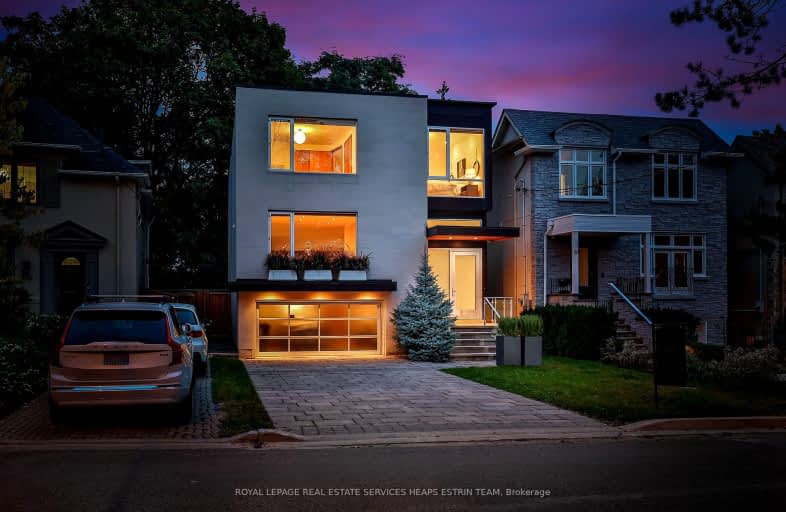
Bennington Heights Elementary School
Elementary: PublicWhitney Junior Public School
Elementary: PublicRolph Road Elementary School
Elementary: PublicSt Anselm Catholic School
Elementary: CatholicChester Elementary School
Elementary: PublicBessborough Drive Elementary and Middle School
Elementary: PublicMsgr Fraser College (St. Martin Campus)
Secondary: CatholicMsgr Fraser-Isabella
Secondary: CatholicCALC Secondary School
Secondary: PublicJarvis Collegiate Institute
Secondary: PublicLeaside High School
Secondary: PublicRosedale Heights School of the Arts
Secondary: Public-
Kamasutra Indian Restaurant & Wine Bar
1522 Bayview Avenue, Toronto, ON M4G 3B4 1.49km -
Corks Beer & Wine Bars
93 Laird Drive, Toronto, ON M4G 3V1 1.55km -
McSorley's Wonderful Saloon & Grill
1544 Bayview Avenue, Toronto, ON M4G 3B6 1.57km
-
Cafe Belong
550 Bayview Avenue, Toronto, ON M4W 3X8 0.86km -
Cafe Serano
1055 Pape Avenue, Toronto, ON M4K 3W3 1.4km -
Phyllo Cafe
1028 Pape Avenue, Toronto, ON M4K 3V9 1.42km
-
Pharma Plus
325 Moore Avenue, East York, ON M4G 3T6 0.61km -
Drugstore Pharmacy
11 Redway Road, East York, ON M4H 1P6 1km -
Marshall's Drug Store
412 Av Summerhill, Toronto, ON M4W 2E4 1.07km
-
Bento Sushi
301 Moore Avenue, Toronto, ON M4G 1E1 0.63km -
Siam Square Hut
1213 Bayview Ave., Unit 4, Toronto, ON M4G 2Z8 0.68km -
O Sushi By Japanese Chef
1213 Bayview Avenue, Toronto, ON M4G 2Z8 0.69km
-
Leaside Village
85 Laird Drive, Toronto, ON M4G 3T8 1.54km -
Carrot Common
348 Danforth Avenue, Toronto, ON M4K 1P1 1.95km -
East York Town Centre
45 Overlea Boulevard, Toronto, ON M4H 1C3 1.95km
-
Loblaws
301 Moore Avenue, East York, ON M4G 1E1 0.63km -
Loblaws
11 Redway Road, Toronto, ON M4H 1P6 1km -
Summerhill Market
446 Summerhill Avenue, Toronto, ON M4W 2E4 0.99km
-
LCBO
200 Danforth Avenue, Toronto, ON M4K 1N2 1.87km -
Fermentations
201 Danforth Avenue, Toronto, ON M4K 1N2 1.93km -
LCBO - Leaside
147 Laird Dr, Laird and Eglinton, East York, ON M4G 4K1 1.96km
-
Petro-Canada
1232 Bayview Avenue, Toronto, ON M4G 3A1 0.73km -
Bayview Moore Automotive
1232 Bayview Avenue, Toronto, ON M4G 3A1 0.73km -
Ultramar
1121 Broadview Avenue, Toronto, ON M4K 2S4 1.02km
-
Mount Pleasant Cinema
675 Mt Pleasant Rd, Toronto, ON M4S 2N2 2.37km -
Green Space On Church
519 Church St, Toronto, ON M4Y 2C9 3.09km -
Cineplex Cinemas Varsity and VIP
55 Bloor Street W, Toronto, ON M4W 1A5 3.09km
-
Todmorden Room Library
1081 1/2 Pape Avenue, Toronto, ON M4K 3W6 1.36km -
Toronto Public Library - Leaside
165 McRae Drive, Toronto, ON M4G 1S8 1.58km -
Deer Park Public Library
40 St. Clair Avenue E, Toronto, ON M4W 1A7 2.16km
-
SickKids
555 University Avenue, Toronto, ON M5G 1X8 1.78km -
MCI Medical Clinics
160 Eglinton Avenue E, Toronto, ON M4P 3B5 2.83km -
Bridgepoint Health
1 Bridgepoint Drive, Toronto, ON M4M 2B5 3.01km
-
Rosehill Reservoir
75 Rosehill Ave, Toronto ON 1.93km -
Ramsden Park
1 Ramsden Rd (Yonge Street), Toronto ON M6E 2N1 2.63km -
Oriole Park
201 Oriole Pky (Chaplin Crescent), Toronto ON M5P 2H4 2.74km
-
Scotiabank
332 Bloor St W (at Spadina Rd.), Toronto ON M5S 1W6 4.13km -
CIBC
535 Saint Clair Ave W (at Vaughan Rd.), Toronto ON M6C 1A3 4.47km -
TD Bank Financial Group
110 Yonge St (at Adelaide St.), Toronto ON M5C 1T4 4.78km






