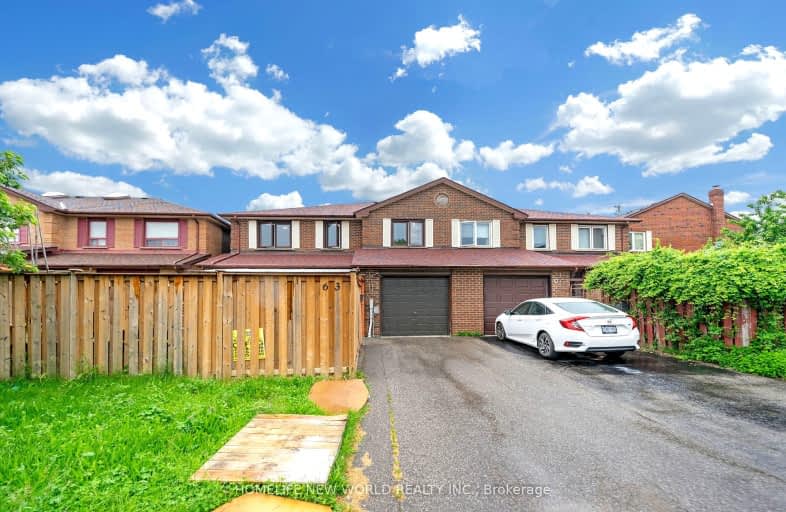Very Walkable
- Most errands can be accomplished on foot.
Good Transit
- Some errands can be accomplished by public transportation.
Somewhat Bikeable
- Most errands require a car.

St Elizabeth Seton Catholic School
Elementary: CatholicAnson S Taylor Junior Public School
Elementary: PublicBurrows Hall Junior Public School
Elementary: PublicSt Barnabas Catholic School
Elementary: CatholicMalvern Junior Public School
Elementary: PublicWhite Haven Junior Public School
Elementary: PublicDelphi Secondary Alternative School
Secondary: PublicAlternative Scarborough Education 1
Secondary: PublicFrancis Libermann Catholic High School
Secondary: CatholicWoburn Collegiate Institute
Secondary: PublicAlbert Campbell Collegiate Institute
Secondary: PublicLester B Pearson Collegiate Institute
Secondary: Public-
Stag's Head
20 Milner Business Court, Scarborough, ON M1B 2C6 0.89km -
Twilight Family Restaurant & Bar
12-55 Nugget Avenue, Scarborough, ON M1S 3L1 1.2km -
The Keg Steakhouse + Bar
60 Estate Drive, Scarborough, ON M1H 2Z1 1.31km
-
Tim Hortons
4820 Sheppard Ave East Unit 27, Unit 27, Scarborough, ON M1S 4N5 0.39km -
Sharon's Ice Cream
1585 Markham Road, Unit 104, Scarborough, ON M1B 2W1 0.54km -
Tim Hortons
700 Markham St, Toronto, ON M6G 2M3 0.54km
-
Strength-N-U
10 Milner Avenue, Scarborough, ON M1S 3P8 1.15km -
World Gym
1455 McCowan Road, Scarborough, ON M1S 5K7 1.18km -
CrossFit Canuck
721 Progress Avenue, Scarborough, ON M1H 2W7 1.49km
-
Shoppers Drug Mart
1780 Markham Road, Unit A, Toronto, ON M1B 2W2 0.46km -
Lapsley Pharmasave
27 Lapsley Road, Scarborough, ON M1B 1K1 1.47km -
Specialty Rx Pharmacy
2060 Ellesmere Road, Scarborough, ON M1H 3G1 1.96km
-
Tim Hortons Donuts
5085 Sheppard Avenue E, Scarborough, ON M1S 4N8 0.3km -
Tim Hortons
5085 Av Sheppard E, Scarborough, ON M1S 4N8 0.3km -
Domino's Pizza
4865 Sheppard Avenue East, Scarborough, ON M1S 3V8 0.36km
-
Oriental Centre
4430 Sheppard Avenue E, Scarborough, ON M1S 5J3 1.96km -
U Health Centre
2101 Brimley Road, Toronto, ON M1S 2B4 1.97km -
Scarborough Town Centre
300 Borough Drive, Scarborough, ON M1P 4P5 2.06km
-
Food Basics
5085 Sheppard Avenue E, Scarborough, ON M1S 4N8 0.3km -
Daisy Mart
4865 Sheppard Ave E, Scarborough, ON M1S 3V8 0.35km -
Moin Halal Meat & Grocery HMA
22-4820 Sheppard Avenue E, Toronto, ON M1S 5M9 0.41km
-
LCBO
748-420 Progress Avenue, Toronto, ON M1P 5J1 2.35km -
LCBO
1571 Sandhurst Circle, Toronto, ON M1V 1V2 2.73km -
LCBO
21 William Kitchen Rd, Scarborough, ON M1P 5B7 3.66km
-
Esso
1641 Markham Road, Toronto, ON M1B 2W1 0.53km -
Circle K
1641 Markham Road, Toronto, ON M1B 2W1 0.54km -
U-Haul Neighborhood Dealer
20 Nugget Ave Unit 10, Scarborough, ON M1S 3A7 1.17km
-
Cineplex Cinemas Scarborough
300 Borough Drive, Scarborough Town Centre, Scarborough, ON M1P 4P5 2.06km -
Woodside Square Cinemas
1571 Sandhurst Circle, Toronto, ON M1V 1V2 2.82km -
Cineplex Odeon Corporation
785 Milner Avenue, Scarborough, ON M1B 3C3 3.34km
-
Toronto Public Library - Burrows Hall
1081 Progress Avenue, Scarborough, ON M1B 5Z6 0.86km -
Scarborough Civic Centre Library
156 Borough Drive, Toronto, ON M1P 2.42km -
Woodside Square Library
1571 Sandhurst Cir, Toronto, ON M1V 1V2 2.8km
-
Rouge Valley Health System - Rouge Valley Centenary
2867 Ellesmere Road, Scarborough, ON M1E 4B9 3.45km -
Scarborough General Hospital Medical Mall
3030 Av Lawrence E, Scarborough, ON M1P 2T7 3.98km -
Scarborough Health Network
3050 Lawrence Avenue E, Scarborough, ON M1P 2T7 4.06km
-
Snowhill Park
Snowhill Cres & Terryhill Cres, Scarborough ON 1.98km -
Thomson Memorial Park
1005 Brimley Rd, Scarborough ON M1P 3E8 3.88km -
Birkdale Ravine
1100 Brimley Rd, Scarborough ON M1P 3X9 3.5km
-
TD Bank Financial Group
26 William Kitchen Rd (at Kennedy Rd), Scarborough ON M1P 5B7 3.7km -
RBC Royal Bank
3091 Lawrence Ave E, Scarborough ON M1H 1A1 4.11km -
HSBC
410 Progress Ave (Milliken Square), Toronto ON M1P 5J1 4.18km




