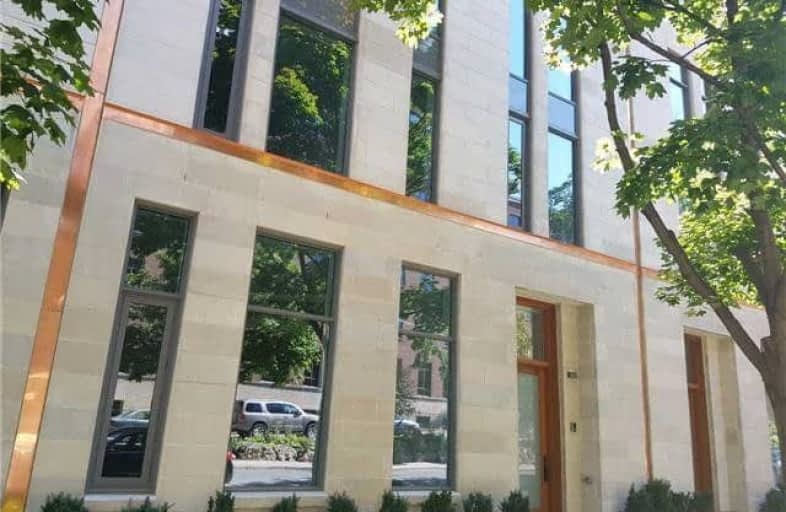Walker's Paradise
- Daily errands do not require a car.
Rider's Paradise
- Daily errands do not require a car.
Biker's Paradise
- Daily errands do not require a car.

Beverley School
Elementary: PublicCollège français élémentaire
Elementary: PublicRosedale Junior Public School
Elementary: PublicOrde Street Public School
Elementary: PublicChurch Street Junior Public School
Elementary: PublicJesse Ketchum Junior and Senior Public School
Elementary: PublicNative Learning Centre
Secondary: PublicSubway Academy II
Secondary: PublicCollège français secondaire
Secondary: PublicMsgr Fraser-Isabella
Secondary: CatholicJarvis Collegiate Institute
Secondary: PublicSt Joseph's College School
Secondary: Catholic-
Queen's Park
111 Wellesley St W (at Wellesley Ave.), Toronto ON M7A 1A5 0.45km -
Taddle Creek Park
Lowther Ave (Bedford Rd.), Toronto ON 0.85km -
College Park Area
College St, Toronto ON 0.96km
-
TD Bank Financial Group
77 Bloor St W (at Bay St.), Toronto ON M5S 1M2 0.27km -
TD Bank Financial Group
777 Bay St (at College), Toronto ON M5G 2C8 0.82km -
RBC Royal Bank
382 Yonge St (Gerrard St.), Toronto ON M5B 1S8 1.01km
More about this building
View 63 Saint Mary Street, Toronto- 3 bath
- 3 bed
- 1600 sqft
G21-16 Capreol Court, Toronto, Ontario • M5V 4A3 • Waterfront Communities C01



