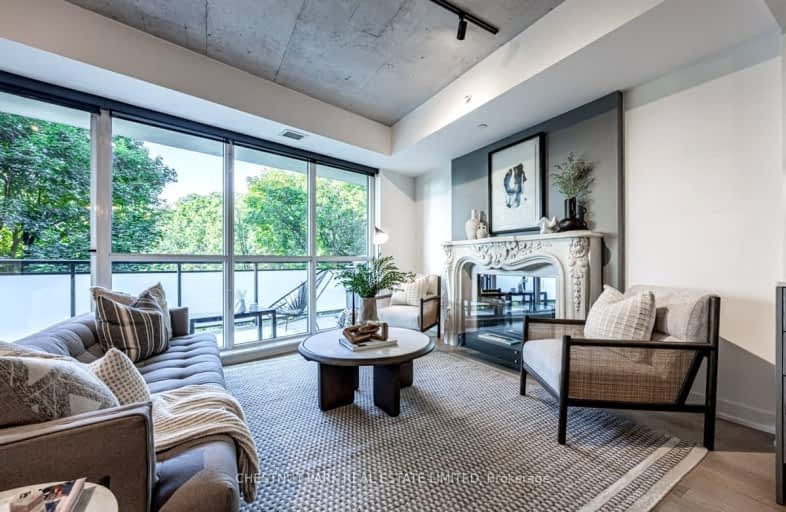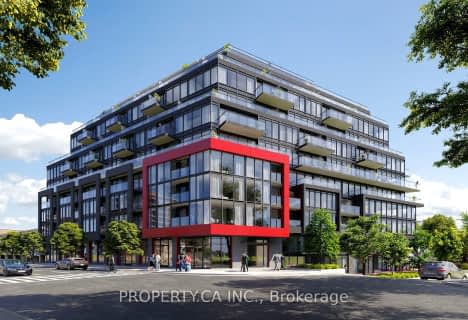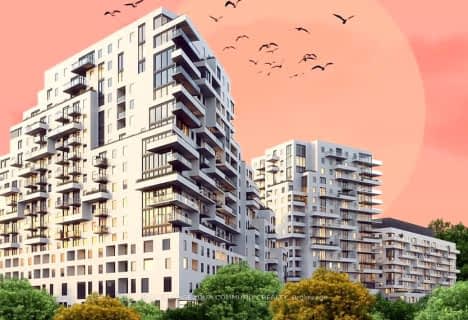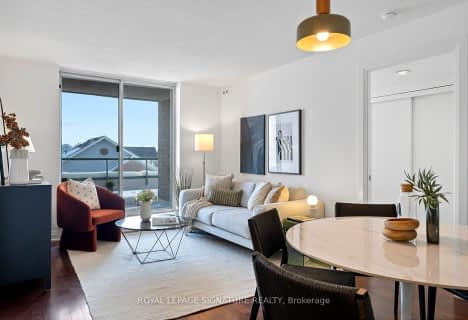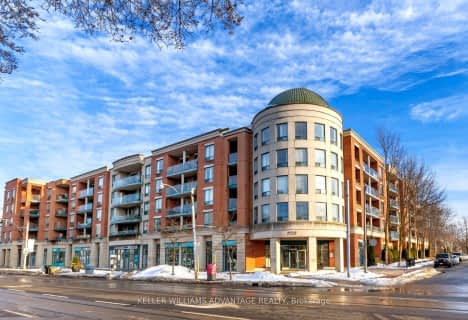Very Walkable
- Most errands can be accomplished on foot.
Excellent Transit
- Most errands can be accomplished by public transportation.
Bikeable
- Some errands can be accomplished on bike.

Beaches Alternative Junior School
Elementary: PublicKimberley Junior Public School
Elementary: PublicNorway Junior Public School
Elementary: PublicSt John Catholic School
Elementary: CatholicGlen Ames Senior Public School
Elementary: PublicWilliamson Road Junior Public School
Elementary: PublicEast York Alternative Secondary School
Secondary: PublicNotre Dame Catholic High School
Secondary: CatholicSt Patrick Catholic Secondary School
Secondary: CatholicMonarch Park Collegiate Institute
Secondary: PublicNeil McNeil High School
Secondary: CatholicMalvern Collegiate Institute
Secondary: Public-
Yes Food Fair
1940 Gerrard Street East, Toronto 1km -
Sobeys Danforth
2451 Danforth Avenue, Toronto 1.02km -
Vincenzo Supermarket
2406 Danforth Avenue, Toronto 1.09km
-
Red Tape Brewery
159 Main Street, Toronto 0.55km -
Wine Rack
2142B Queen Street East, Toronto 0.93km -
LCBO
1986 Queen Street East, Toronto 0.98km
-
Pizza Hut Toronto
609 Kingston Road, Toronto 0.05km -
SeaSpray Restaurant
629 Kingston Road, Toronto 0.07km -
Tim Hortons
637 Kingston Road, Toronto 0.09km
-
Tim Hortons
637 Kingston Road, Toronto 0.09km -
Might & Main
126 Main Street, Toronto 0.46km -
Country Style
Pioneer Gas Station, 2185 Gerrard Street East, Toronto 0.53km
-
Palomar Financial Group Inc
178 Main Street, Toronto 0.6km -
CIBC Branch (Cash at ATM only)
915 Kingston Road, Toronto 0.79km -
RBC Royal Bank
936 Kingston Road, Toronto 0.85km
-
On The Run - Convenience Store
2185 Gerrard Street East, Toronto 0.54km -
Pioneer
2185 Gerrard Street East, Toronto 0.54km -
Petro-Canada
292 Kingston Road, Toronto 0.86km
-
Stärk Fitness
2209 Gerrard Street East, Toronto 0.56km -
BOMB Fitness
862 Kingston Road, Toronto 0.67km -
DIZONfit Training Studio
95 Malvern Avenue, Toronto 0.71km
-
Love Crescent Parkette
Old Toronto 0.36km -
Love Crescent Parkette
16 Love Crescent, Toronto 0.36km -
Glen Stewart Park
351 Glen Manor Drive, Toronto 0.41km
-
Toronto Public Library - Main Street Branch
137 Main Street, Toronto 0.5km -
Toronto Public Library - Beaches Branch
2161 Queen Street East, Toronto 0.98km -
Little Free Library
22 Fernwood Park Avenue, Toronto 1.27km
-
Versa Care Centre
77 Main Street, Toronto 0.31km -
Appletree Medical Group
1971 Queen Street East, Toronto 1.05km -
Dr. Shirley Caspin
2558 Danforth Avenue suite100, Toronto 1.08km
-
Beech Medical Pharmacy
856 Kingston Road, Toronto 0.66km -
Vitality Compounding Pharmacy
918 Kingston Road, Toronto 0.82km -
Pharmasave Lawlor
944 Kingston Road, Toronto 0.9km
-
Beach Mall
1971 Queen Street East, Toronto 1.04km -
Victoria Crossing
Gerrard Street East, Toronto 1.46km -
Shoppers World Danforth
3003 Danforth Avenue, Toronto 1.47km
-
Fox Theatre
2236 Queen Street East, Toronto 1.16km -
Cineplex Cinemas Beaches
1651 Queen Street East, Toronto 1.85km
-
The Grover Pub
676 Kingston Road, Toronto 0.15km -
Red Tape Brewery
159 Main Street, Toronto 0.55km -
The Beech Tree
924 Kingston Road, Toronto 0.84km
- 2 bath
- 2 bed
- 800 sqft
201-1496 Kingston Road, Toronto, Ontario • M1N 1R6 • Birchcliffe-Cliffside
- 2 bath
- 3 bed
- 1000 sqft
412-1496 Kingston Road, Toronto, Ontario • M1N 1R6 • Birchcliffe-Cliffside
- 2 bath
- 3 bed
- 1000 sqft
411-286 Main Street, Toronto, Ontario • M4C 0B3 • East End-Danforth
- 2 bath
- 2 bed
- 900 sqft
509-1331 Queen Street East, Toronto, Ontario • M4L 0B1 • Greenwood-Coxwell
- 3 bath
- 3 bed
- 1400 sqft
216-1100 Kingston Road, Toronto, Ontario • M1N 1N4 • Birchcliffe-Cliffside
- 2 bath
- 2 bed
- 800 sqft
301-1050 Eastern Avenue, Toronto, Ontario • M4L 1B1 • Greenwood-Coxwell
- 2 bath
- 2 bed
- 1200 sqft
206-1888 Queen Street East, Toronto, Ontario • M4L 1H3 • The Beaches
- 2 bath
- 2 bed
- 800 sqft
402-1797 Queen Street East, Toronto, Ontario • M4L 3Y5 • The Beaches
- 2 bath
- 2 bed
- 900 sqft
2301-286 Main Street, Toronto, Ontario • M4C 0B3 • East End-Danforth
- 2 bath
- 2 bed
- 900 sqft
522-1733 Queen Street East, Toronto, Ontario • M4L 6S9 • The Beaches
- 2 bath
- 2 bed
- 800 sqft
508-1331 Queen Street East, Toronto, Ontario • M4L 0B1 • Greenwood-Coxwell
