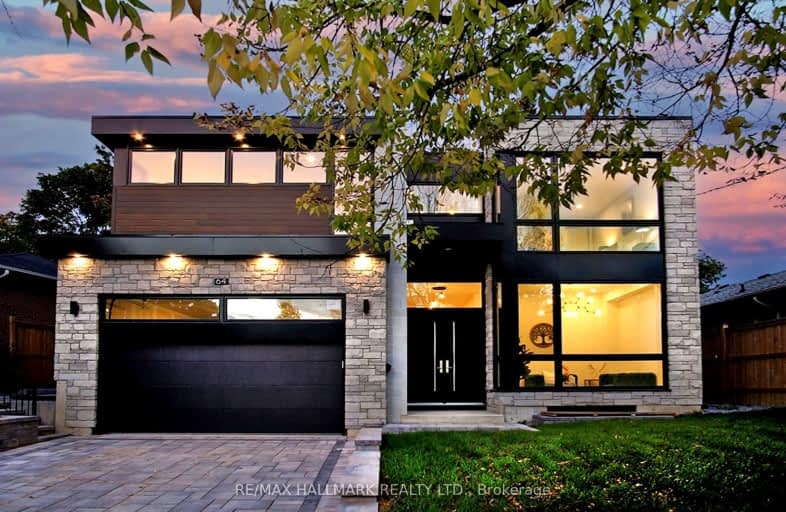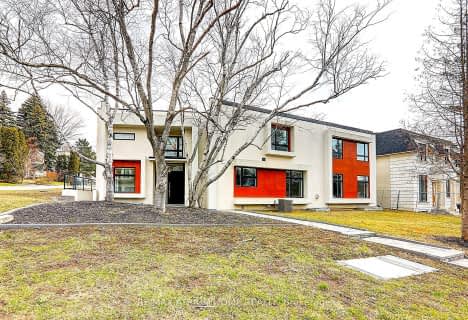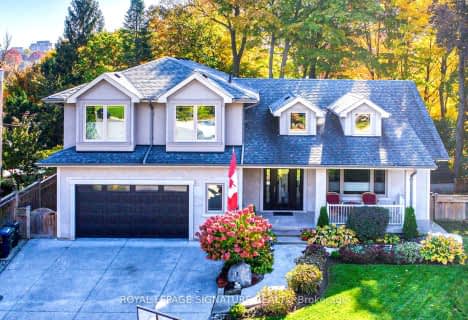Somewhat Walkable
- Some errands can be accomplished on foot.
Good Transit
- Some errands can be accomplished by public transportation.
Bikeable
- Some errands can be accomplished on bike.

St Catherine Catholic School
Elementary: CatholicCassandra Public School
Elementary: PublicRanchdale Public School
Elementary: PublicÉcole élémentaire Jeanne-Lajoie
Elementary: PublicMilne Valley Middle School
Elementary: PublicBroadlands Public School
Elementary: PublicCaring and Safe Schools LC2
Secondary: PublicParkview Alternative School
Secondary: PublicDon Mills Collegiate Institute
Secondary: PublicWexford Collegiate School for the Arts
Secondary: PublicSenator O'Connor College School
Secondary: CatholicVictoria Park Collegiate Institute
Secondary: Public-
Georgy Porgys
1448 Lawrence Avenue E, North York, ON M4A 2S8 0.67km -
Shooters Snooker & Sports Club
1448 Lawrence Avenue E, North York, ON M4A 2S8 0.79km -
Best Local's Sports Pub and Grill
1752 Victoria Park Avenue, Toronto, ON M1R 1R4 1.43km
-
Tim Hortons
1309 Lawrence Avenue E, North York, ON M3A 1C6 0.33km -
Tim Hortons
1244 Lawrence Avenue E, North York, ON M3A 1C3 0.36km -
Starbucks
1430 Lawrence Avenue E, Toronto, ON M4A 2V6 0.68km
-
Victoria Terrace Pharmacy
1448 Av Lawrence E, North York, ON M4A 2S8 0.79km -
Richard and Ruth's No Frills
1450 Lawrence Avenue E, North York, ON M4A 2S8 0.94km -
Lawrence - Victoria Park Pharmacy
1723 Lawrence AVE E, Scarborough, ON M1R 2X7 1.07km
-
High Street Fish and Chips
55 Underhill Drive, North York, ON M3A 2J7 0.28km -
Bagel King Bakery & Deli
75 Underhill Dr, North York, ON M3A 2J8 0.35km -
Allwyn's Bakery
81 Underhill Drive, Toronto, ON M3A 1K8 0.36km
-
Donwood Plaza
51-81 Underhill Drive, Toronto, ON M3A 2J7 0.3km -
Parkway Mall
85 Ellesmere Road, Toronto, ON M1R 4B9 1.78km -
CF Shops at Don Mills
1090 Don Mills Road, Toronto, ON M3C 3R6 2.02km
-
M & M Meat Shop
51 Underhill Drive, North York, ON M3A 2J8 0.29km -
Bruno's Valu-Mart
83 Underhill Drive, Toronto, ON M3A 2J9 0.36km -
Viking Foods & Imports
31 Railside Road, North York, ON M3A 1B2 0.47km
-
LCBO
55 Ellesmere Road, Scarborough, ON M1R 4B7 1.74km -
LCBO
195 The Donway W, Toronto, ON M3C 0H6 2.03km -
LCBO
1900 Eglinton Avenue E, Eglinton & Warden Smart Centre, Toronto, ON M1L 2L9 2.89km
-
Railside Esso
1309 Av Lawrence E, North York, ON M3A 1C6 0.37km -
Certigard (Petro-Canada)
1345 Av Lawrence E, North York, ON M3A 1C6 0.38km -
Petro-Canada
1345 Lawrence Avenue E, North York, ON M3A 1C6 0.37km
-
Cineplex VIP Cinemas
12 Marie Labatte Road, unit B7, Toronto, ON M3C 0H9 2.16km -
Cineplex Odeon Eglinton Town Centre Cinemas
22 Lebovic Avenue, Toronto, ON M1L 4V9 3.51km -
Cineplex Cinemas Fairview Mall
1800 Sheppard Avenue E, Unit Y007, North York, ON M2J 5A7 4.27km
-
Victoria Village Public Library
184 Sloane Avenue, Toronto, ON M4A 2C5 1.14km -
Toronto Public Library
85 Ellesmere Road, Unit 16, Toronto, ON M1R 1.72km -
Brookbanks Public Library
210 Brookbanks Drive, Toronto, ON M3A 1Z5 1.8km
-
Canadian Medicalert Foundation
2005 Sheppard Avenue E, North York, ON M2J 5B4 3.66km -
North York General Hospital
4001 Leslie Street, North York, ON M2K 1E1 4.41km -
Providence Healthcare
3276 Saint Clair Avenue E, Toronto, ON M1L 1W1 4.72km
-
Wigmore Park
Elvaston Dr, Toronto ON 1.67km -
Wexford Park
35 Elm Bank Rd, Toronto ON 2.34km -
Fenside Park
Toronto ON 2.43km
-
TD Bank
2135 Victoria Park Ave (at Ellesmere Avenue), Scarborough ON M1R 0G1 1.69km -
Scotiabank
2154 Lawrence Ave E (Birchmount & Lawrence), Toronto ON M1R 3A8 3.03km -
TD Bank Financial Group
2020 Eglinton Ave E, Scarborough ON M1L 2M6 3.56km




