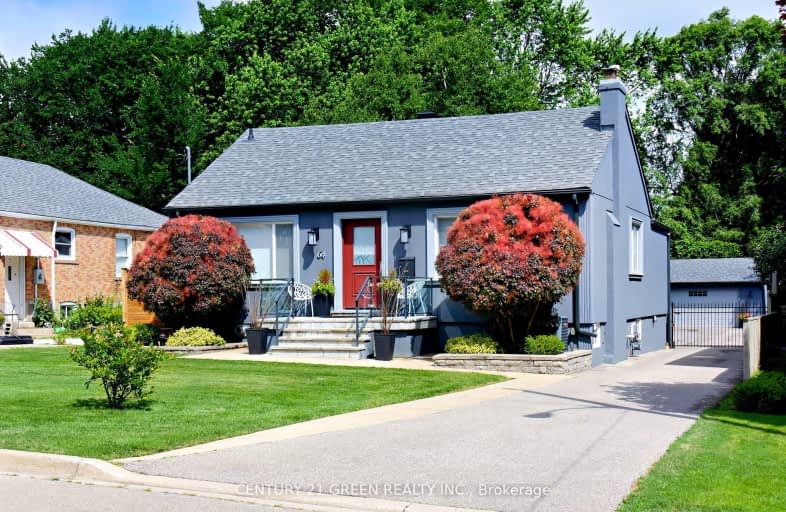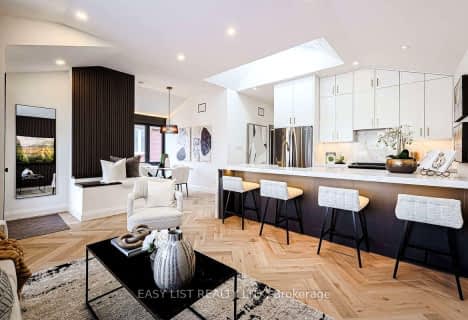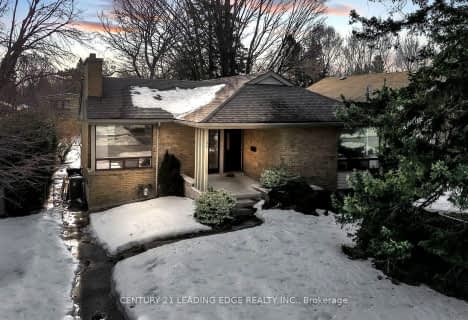Somewhat Walkable
- Some errands can be accomplished on foot.
63
/100
Good Transit
- Some errands can be accomplished by public transportation.
69
/100
Bikeable
- Some errands can be accomplished on bike.
59
/100

Anson Park Public School
Elementary: Public
1.03 km
H A Halbert Junior Public School
Elementary: Public
0.48 km
Bliss Carman Senior Public School
Elementary: Public
0.44 km
Mason Road Junior Public School
Elementary: Public
0.92 km
Fairmount Public School
Elementary: Public
1.35 km
St Agatha Catholic School
Elementary: Catholic
0.92 km
Caring and Safe Schools LC3
Secondary: Public
2.06 km
ÉSC Père-Philippe-Lamarche
Secondary: Catholic
1.15 km
South East Year Round Alternative Centre
Secondary: Public
2.02 km
Blessed Cardinal Newman Catholic School
Secondary: Catholic
1.98 km
R H King Academy
Secondary: Public
1.15 km
Cedarbrae Collegiate Institute
Secondary: Public
2.75 km














