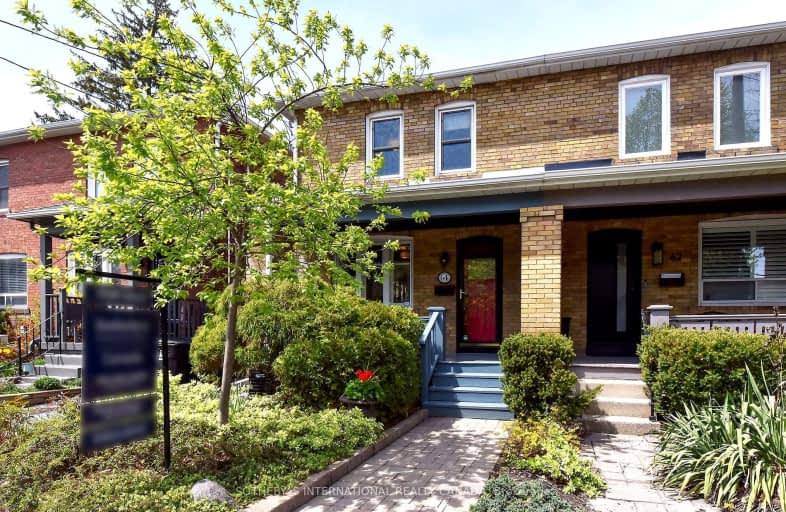Somewhat Walkable
- Some errands can be accomplished on foot.
Excellent Transit
- Most errands can be accomplished by public transportation.
Very Bikeable
- Most errands can be accomplished on bike.

Étienne Brûlé Junior School
Elementary: PublicSt Mark Catholic School
Elementary: CatholicSt Pius X Catholic School
Elementary: CatholicSt Cecilia Catholic School
Elementary: CatholicSwansea Junior and Senior Junior and Senior Public School
Elementary: PublicRunnymede Junior and Senior Public School
Elementary: PublicThe Student School
Secondary: PublicUrsula Franklin Academy
Secondary: PublicRunnymede Collegiate Institute
Secondary: PublicBishop Marrocco/Thomas Merton Catholic Secondary School
Secondary: CatholicWestern Technical & Commercial School
Secondary: PublicHumberside Collegiate Institute
Secondary: Public-
Cellar and Smoke
2315 Bloor Street W, Toronto, ON M6S 1P1 0.57km -
Shakey's Sports Pub
2255 Bloor Street W, Toronto, ON M6S 1N8 0.61km -
Dark Horse
2401 Bloor St W, Toronto, ON M6S 1P7 0.64km
-
The Coffee Boutique
2285 Booor Street W, Toronto, ON M6S 1P1 0.58km -
The Second Cup
2340 Bloor Street W, Toronto, ON M6S 1P3 0.64km -
Baka Gallery Cafe
2256 Bloor Street W, Toronto, ON M6S 1N6 0.62km
-
The Healing Source Pharmacy
2209-2215 Bloor Street W, Toronto, ON M6S 2X9 0.63km -
Shoppers Drug Mart
2223 Bloor Street W, Toronto, ON M6S 1N7 0.63km -
Bloor West Village Pharmacy
2262 Bloor Street W, Toronto, ON M6S 1N9 0.64km
-
Broastyy Chicken
67-83 Deforest Rd, 2184 Bloor West, Toronto, ON M6S 0.37km -
Mama's Pizza
Sunnybrook Plaza, Toronto, ON M6S 0.38km -
Tom's Pizza Trench
1234 5th Street, Toronto, ON M6S 3K8 0.38km
-
Toronto Stockyards
590 Keele Street, Toronto, ON M6N 3E7 2.98km -
Stock Yards Village
1980 St. Clair Avenue W, Toronto, ON M6N 4X9 3.2km -
Parkdale Village Bia
1313 Queen St W, Toronto, ON M6K 1L8 3.58km
-
Max's Market
2299 Bloor Street W, Toronto, ON M6S 1P1 0.57km -
Fresh & Wild
2294 Bloor St W, Toronto, ON M6S 1N9 0.63km -
Rowe Farms
2230 Bloor St W, Toronto, ON M6S 1N6 0.67km
-
LCBO
2180 Bloor Street W, Toronto, ON M6S 1N3 0.78km -
The Beer Store - Dundas and Roncesvalles
2135 Dundas St W, Toronto, ON M6R 1X4 2.37km -
LCBO - Roncesvalles
2290 Dundas Street W, Toronto, ON M6R 1X4 2.42km
-
Esso
2485 Bloor Street W, Toronto, ON M6S 1P7 0.72km -
Petro-Canada
8 S Kingsway, Toronto, ON M4W 1A7 1km -
Petro Canada
1756 Bloor Street W, Unit 1730, Toronto, ON M6R 2Z9 1.8km
-
Revue Cinema
400 Roncesvalles Ave, Toronto, ON M6R 2M9 2.21km -
Kingsway Theatre
3030 Bloor Street W, Toronto, ON M8X 1C4 2.81km -
Cineplex Cinemas Queensway and VIP
1025 The Queensway, Etobicoke, ON M8Z 6C7 4.09km
-
Swansea Memorial Public Library
95 Lavinia Avenue, Toronto, ON M6S 3H9 0.27km -
Runnymede Public Library
2178 Bloor Street W, Toronto, ON M6S 1M8 0.79km -
Toronto Public Library
200 Park Lawn Road, Toronto, ON M8Y 3J1 2km
-
St Joseph's Health Centre
30 The Queensway, Toronto, ON M6R 1B5 2.27km -
Toronto Rehabilitation Institute
130 Av Dunn, Toronto, ON M6K 2R6 3.75km -
Humber River Regional Hospital
2175 Keele Street, York, ON M6M 3Z4 5.81km
-
Rennie Park
1 Rennie Ter, Toronto ON M6S 4Z9 0.26km -
High Park
1873 Bloor St W (at Parkside Dr), Toronto ON M6R 2Z3 1.42km -
Sir Casimir Gzowski Park
1751 Lake Shore Blvd W, Toronto ON M6S 5A3 1.43km
-
RBC Royal Bank
2329 Bloor St W (Windermere Ave), Toronto ON M6S 1P1 0.58km -
TD Bank Financial Group
125 the Queensway, Toronto ON M8Y 1H6 1.68km -
RBC Royal Bank
1000 the Queensway, Etobicoke ON M8Z 1P7 2.12km
- 2 bath
- 3 bed
- 2000 sqft
9 Marmaduke Street, Toronto, Ontario • M6R 1T1 • High Park-Swansea
- 1 bath
- 3 bed
- 1100 sqft
21 Orchard Crest Road, Toronto, Ontario • M6S 4N2 • Lambton Baby Point
- 4 bath
- 5 bed
636 Runnymede Road, Toronto, Ontario • M6S 3A2 • Runnymede-Bloor West Village
- 2 bath
- 3 bed
- 1100 sqft
914 Royal York Road, Toronto, Ontario • M8Y 2V7 • Stonegate-Queensway
- 3 bath
- 3 bed
547 Saint Clarens Avenue, Toronto, Ontario • M6H 3W6 • Dovercourt-Wallace Emerson-Junction
- 2 bath
- 3 bed
- 1100 sqft
24 Emerson Avenue, Toronto, Ontario • M6H 3S8 • Dovercourt-Wallace Emerson-Junction
- 2 bath
- 3 bed
- 1500 sqft
11 Greenmount Road, Toronto, Ontario • M8Y 4A2 • Stonegate-Queensway
- 2 bath
- 4 bed
- 2000 sqft
216 Humberside Avenue, Toronto, Ontario • M6P 1K8 • High Park North














