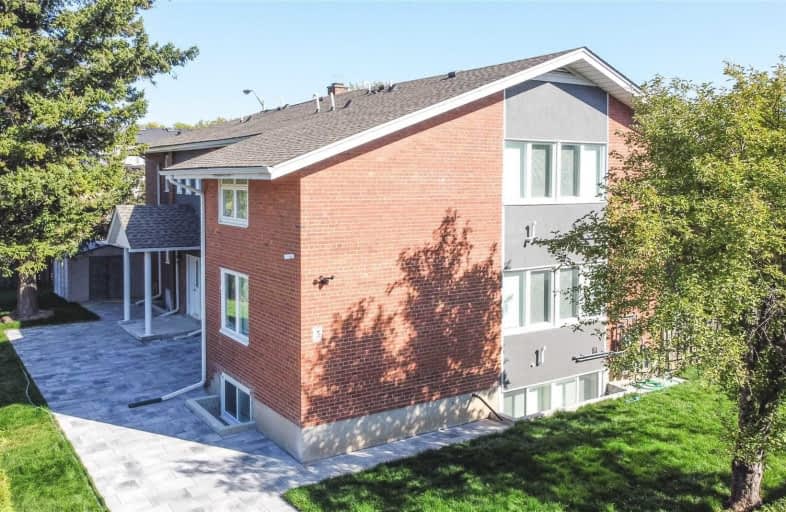Somewhat Walkable
- Some errands can be accomplished on foot.
Good Transit
- Some errands can be accomplished by public transportation.
Very Bikeable
- Most errands can be accomplished on bike.

Greenland Public School
Elementary: PublicNorman Ingram Public School
Elementary: PublicThree Valleys Public School
Elementary: PublicRippleton Public School
Elementary: PublicDon Mills Middle School
Elementary: PublicSt Bonaventure Catholic School
Elementary: CatholicWindfields Junior High School
Secondary: PublicÉcole secondaire Étienne-Brûlé
Secondary: PublicGeorge S Henry Academy
Secondary: PublicDon Mills Collegiate Institute
Secondary: PublicSenator O'Connor College School
Secondary: CatholicVictoria Park Collegiate Institute
Secondary: Public-
The Good Son
11 Karl Fraser Road, North York, ON M3C 0E7 0.78km -
Jack Astor's
1060 Don Mills Road, North York, ON M3C 0H8 0.8km -
JOEY Don Mills
75 O'Neill Road, North York, ON M3C 0H2 0.87km
-
Baretto Caffe
1262 Don Mills Road, Toronto, ON M3B 2W7 0.34km -
Tim Hortons
1110 Don Mills Rd, North York, ON M3B 3R7 0.51km -
Tim Horton's
939 Lawrence Avenue E, North York, ON M3C 1P8 0.49km
-
LA Fitness
1380 Don Mills Road, Toronto, ON M3B 2X2 0.66km -
F45 Training
1090 Don Mills Road, Toronto, ON M3C 3R6 0.79km -
Fitness Connection
900 Don Mills Road, North York, ON M3C 1V6 1.65km
-
Procare Pharmacy
1262 Don Mills Road, Toronto, ON M3B 2W7 0.34km -
Shoppers Drug Mart
946 Lawrence Avenue E, Unit 2, North York, ON M3C 3M9 0.52km -
Agape Pharmacy
10 Mallard Road, Unit C107, Toronto, ON M3B 3N1 0.73km
-
Baretto Caffe
1262 Don Mills Road, Toronto, ON M3B 2W7 0.34km -
Matsuda Japanese Cuisine
1300 Don Mills Road, Suite 2, Toronto, ON M3B 2W6 0.42km -
Island Foods
1310 Don Mills Road, North York, ON M3B 2W6 0.47km
-
The Diamond at Don Mills
10 Mallard Road, Toronto, ON M3B 3N1 0.78km -
CF Shops at Don Mills
1090 Don Mills Road, Toronto, ON M3C 3R6 0.88km -
Donwood Plaza
51-81 Underhill Drive, Toronto, ON M3A 2J7 1.68km
-
McEwan Gourmet Grocery Store
38 Karl Fraser Road, North York, ON M3C 0H7 0.65km -
Metro
1050 Don Mills Road, North York, ON M3C 1W6 0.88km -
M & M Meat Shop
51 Underhill Drive, North York, ON M3A 2J8 1.57km
-
LCBO
195 The Donway W, Toronto, ON M3C 0H6 0.61km -
LCBO
808 York Mills Road, Toronto, ON M3B 1X8 1.71km -
LCBO
55 Ellesmere Road, Scarborough, ON M1R 4B7 3.06km
-
Petro-Canada
1095 Don Mills Road, North York, ON M3C 1W7 0.57km -
Esso
800 Avenue Lawrence E, North York, ON M3C 1P4 1.13km -
Three Valleys Auto Centre
58 Three Valleys Drive, North York, ON M3A 3B5 1.34km
-
Cineplex VIP Cinemas
12 Marie Labatte Road, unit B7, Toronto, ON M3C 0H9 0.85km -
Cineplex Cinemas Fairview Mall
1800 Sheppard Avenue E, Unit Y007, North York, ON M2J 5A7 4.11km -
Cineplex Odeon Eglinton Town Centre Cinemas
22 Lebovic Avenue, Toronto, ON M1L 4V9 4.93km
-
Toronto Public Library
888 Lawrence Avenue E, Toronto, ON M3C 3L2 0.6km -
Brookbanks Public Library
210 Brookbanks Drive, Toronto, ON M3A 1Z5 2.5km -
Victoria Village Public Library
184 Sloane Avenue, Toronto, ON M4A 2C5 2.67km
-
Sunnybrook Health Sciences Centre
2075 Bayview Avenue, Toronto, ON M4N 3M5 3.35km -
North York General Hospital
4001 Leslie Street, North York, ON M2K 1E1 3.43km -
Canadian Medicalert Foundation
2005 Sheppard Avenue E, North York, ON M2J 5B4 3.66km
- 1 bath
- 3 bed
- 700 sqft
Main-66 Ellesmere Road, Toronto, Ontario • M1R 4C2 • Wexford-Maryvale









