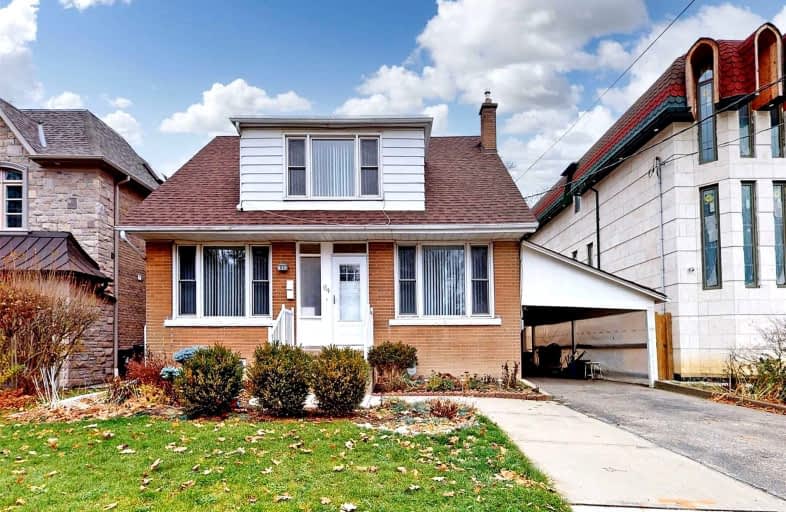Leased on Jun 10, 2022
Note: Property is not currently for sale or for rent.

-
Type: Detached
-
Style: 2-Storey
-
Lease Term: 1 Year
-
Possession: Immed
-
All Inclusive: N
-
Lot Size: 0 x 0
-
Age: No Data
-
Days on Site: 2 Days
-
Added: Jun 08, 2022 (2 days on market)
-
Updated:
-
Last Checked: 3 months ago
-
MLS®#: C5651388
-
Listed By: Century 21 king`s quay real estate inc., brokerage
**Stunning South View--Facing To City-Cozy City Park **Amazing Location (Most Convenient Location To Schools, Park, Yonge Subway-Shopping) **Inside-Much Larger Living Area W/ 5 Bedrooms And 5 Bathrooms, Suitable For Large Family, Total 5 Parking Space.
Extras
Newer Fridge, Newer Stove, B/I Dishwasher, Extra Appl (Fridge, Stove) In Basement, Existing Washer/Dryer, Fireplace.
Property Details
Facts for 64 Princess Avenue, Toronto
Status
Days on Market: 2
Last Status: Leased
Sold Date: Jun 10, 2022
Closed Date: Aug 01, 2022
Expiry Date: Sep 30, 2022
Sold Price: $5,600
Unavailable Date: Jun 10, 2022
Input Date: Jun 08, 2022
Prior LSC: Listing with no contract changes
Property
Status: Lease
Property Type: Detached
Style: 2-Storey
Area: Toronto
Community: Willowdale East
Availability Date: Immed
Inside
Bedrooms: 5
Bedrooms Plus: 1
Bathrooms: 5
Kitchens: 1
Kitchens Plus: 1
Rooms: 11
Den/Family Room: Yes
Air Conditioning: Central Air
Fireplace: Yes
Laundry: Ensuite
Washrooms: 5
Utilities
Utilities Included: N
Building
Basement: Apartment
Basement 2: Finished
Heat Type: Forced Air
Heat Source: Gas
Exterior: Brick
Private Entrance: Y
Water Supply: None
Special Designation: Unknown
Parking
Driveway: Private
Parking Included: Yes
Garage Spaces: 1
Garage Type: Carport
Covered Parking Spaces: 4
Total Parking Spaces: 5
Fees
Cable Included: No
Central A/C Included: No
Common Elements Included: No
Heating Included: No
Hydro Included: No
Water Included: No
Highlights
Feature: Arts Centre
Feature: Clear View
Feature: Library
Feature: Park
Feature: Public Transit
Feature: School
Land
Cross Street: Yonge / Empress
Municipality District: Toronto C14
Fronting On: North
Pool: None
Sewer: Sewers
Payment Frequency: Monthly
Rooms
Room details for 64 Princess Avenue, Toronto
| Type | Dimensions | Description |
|---|---|---|
| Living Main | 3.05 x 4.27 | Hardwood Floor, Large Window, O/Looks Frontyard |
| Dining | 3.23 x 3.96 | Hardwood Floor, Large Window, O/Looks Frontyard |
| Den | 3.13 x 3.29 | Hardwood Floor, Window |
| Kitchen | 3.65 x 3.96 | Ceramic Floor, Eat-In Kitchen, O/Looks Backyard |
| Family Lower | 4.27 x 6.10 | Laminate, Fireplace, Ceiling Fan |
| Prim Bdrm 2nd | 4.57 x 4.87 | Hardwood Floor, 4 Pc Ensuite, Mirrored Closet |
| 2nd Br | 3.05 x 3.96 | Parquet Floor, Window, Closet |
| 3rd Br | 3.05 x 3.96 | Hardwood Floor, Window |
| 4th Br | 3.65 x 3.96 | Hardwood Floor, Window, Mirrored Closet |
| 5th Br | 3.05 x 3.35 | Hardwood Floor, Window |
| Rec Bsmt | 3.05 x 7.61 | Laminate, 3 Pc Ensuite, Above Grade Window |
| Kitchen | 3.05 x 4.67 | Ceramic Floor, Above Grade Window, 4 Pc Bath |
| XXXXXXXX | XXX XX, XXXX |
XXXXXX XXX XXXX |
$X,XXX |
| XXX XX, XXXX |
XXXXXX XXX XXXX |
$X,XXX | |
| XXXXXXXX | XXX XX, XXXX |
XXXX XXX XXXX |
$X,XXX,XXX |
| XXX XX, XXXX |
XXXXXX XXX XXXX |
$X,XXX,XXX | |
| XXXXXXXX | XXX XX, XXXX |
XXXXXXX XXX XXXX |
|
| XXX XX, XXXX |
XXXXXX XXX XXXX |
$X,XXX,XXX | |
| XXXXXXXX | XXX XX, XXXX |
XXXXXXX XXX XXXX |
|
| XXX XX, XXXX |
XXXXXX XXX XXXX |
$X,XXX,XXX |
| XXXXXXXX XXXXXX | XXX XX, XXXX | $5,600 XXX XXXX |
| XXXXXXXX XXXXXX | XXX XX, XXXX | $5,800 XXX XXXX |
| XXXXXXXX XXXX | XXX XX, XXXX | $2,465,000 XXX XXXX |
| XXXXXXXX XXXXXX | XXX XX, XXXX | $2,499,000 XXX XXXX |
| XXXXXXXX XXXXXXX | XXX XX, XXXX | XXX XXXX |
| XXXXXXXX XXXXXX | XXX XX, XXXX | $2,690,000 XXX XXXX |
| XXXXXXXX XXXXXXX | XXX XX, XXXX | XXX XXXX |
| XXXXXXXX XXXXXX | XXX XX, XXXX | $2,688,000 XXX XXXX |

Cardinal Carter Academy for the Arts
Elementary: CatholicAvondale Alternative Elementary School
Elementary: PublicAvondale Public School
Elementary: PublicClaude Watson School for the Arts
Elementary: PublicSt Cyril Catholic School
Elementary: CatholicMcKee Public School
Elementary: PublicAvondale Secondary Alternative School
Secondary: PublicSt Andrew's Junior High School
Secondary: PublicDrewry Secondary School
Secondary: PublicÉSC Monseigneur-de-Charbonnel
Secondary: CatholicCardinal Carter Academy for the Arts
Secondary: CatholicEarl Haig Secondary School
Secondary: Public- 5 bath
- 5 bed
1 Toba Drive, Toronto, Ontario • M2L 2Y1 • St. Andrew-Windfields
- 5 bath
- 5 bed
- 3000 sqft
1 Daleberry Place, Toronto, Ontario • M3B 2A5 • Banbury-Don Mills
- 4 bath
- 5 bed
- 2000 sqft
162 Maxome Avenue, Toronto, Ontario • M2M 3K9 • Newtonbrook East





