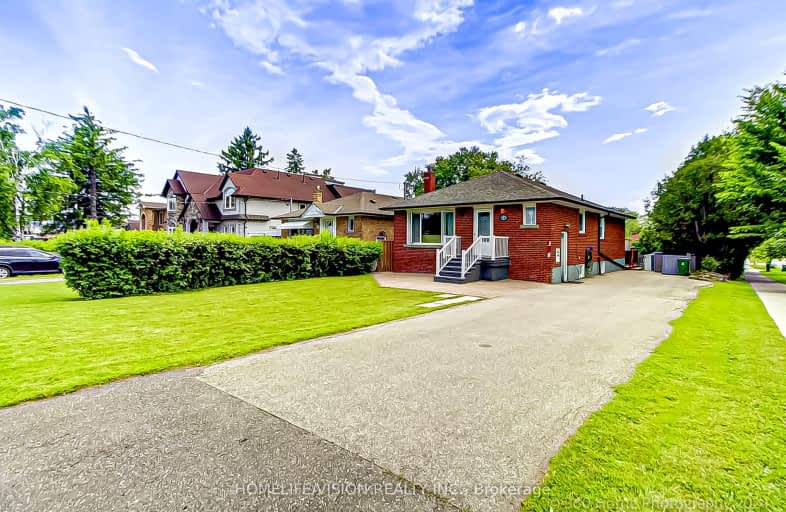Very Walkable
- Most errands can be accomplished on foot.
76
/100
Excellent Transit
- Most errands can be accomplished by public transportation.
87
/100
Bikeable
- Some errands can be accomplished on bike.
60
/100

Dorset Park Public School
Elementary: Public
1.62 km
General Crerar Public School
Elementary: Public
1.13 km
Ionview Public School
Elementary: Public
0.27 km
Lord Roberts Junior Public School
Elementary: Public
1.23 km
St Lawrence Catholic School
Elementary: Catholic
1.50 km
St Maria Goretti Catholic School
Elementary: Catholic
1.09 km
Caring and Safe Schools LC3
Secondary: Public
1.86 km
South East Year Round Alternative Centre
Secondary: Public
1.89 km
Scarborough Centre for Alternative Studi
Secondary: Public
1.83 km
Winston Churchill Collegiate Institute
Secondary: Public
1.37 km
Jean Vanier Catholic Secondary School
Secondary: Catholic
1.41 km
SATEC @ W A Porter Collegiate Institute
Secondary: Public
2.29 km
-
Wigmore Park
Elvaston Dr, Toronto ON 2.78km -
Thomson Memorial Park
1005 Brimley Rd, Scarborough ON M1P 3E8 2.98km -
Birkdale Ravine
1100 Brimley Rd, Scarborough ON M1P 3X9 3.3km
-
TD Bank Financial Group
2020 Eglinton Ave E, Scarborough ON M1L 2M6 0.87km -
TD Bank Financial Group
15 Eglinton Sq (btw Victoria Park Ave. & Pharmacy Ave.), Scarborough ON M1L 2K1 2.19km -
RBC Royal Bank
3091 Lawrence Ave E, Scarborough ON M1H 1A1 3.35km














