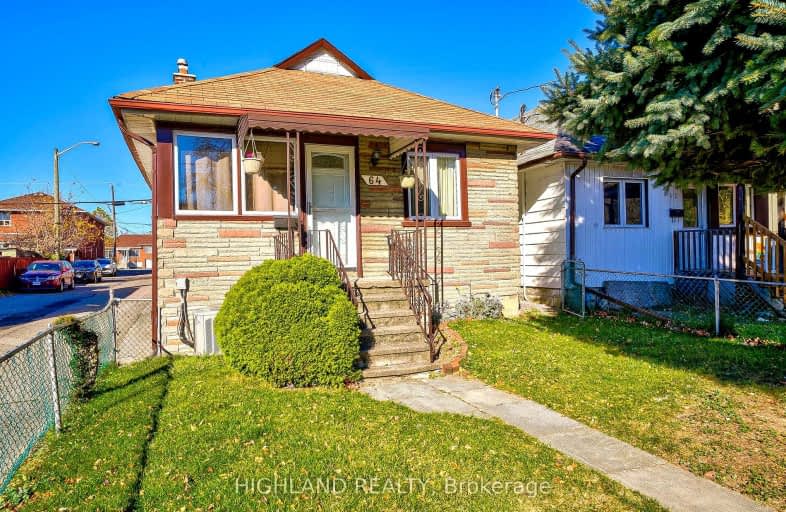Walker's Paradise
- Daily errands do not require a car.
94
/100
Rider's Paradise
- Daily errands do not require a car.
94
/100
Very Bikeable
- Most errands can be accomplished on bike.
89
/100

Quest Alternative School Senior
Elementary: Public
0.41 km
First Nations School of Toronto Junior Senior
Elementary: Public
0.56 km
Queen Alexandra Middle School
Elementary: Public
0.61 km
Dundas Junior Public School
Elementary: Public
0.56 km
Pape Avenue Junior Public School
Elementary: Public
0.75 km
Withrow Avenue Junior Public School
Elementary: Public
0.41 km
Msgr Fraser College (St. Martin Campus)
Secondary: Catholic
1.16 km
Inglenook Community School
Secondary: Public
1.63 km
SEED Alternative
Secondary: Public
0.56 km
Eastdale Collegiate Institute
Secondary: Public
0.16 km
CALC Secondary School
Secondary: Public
1.23 km
Riverdale Collegiate Institute
Secondary: Public
1.27 km
-
Withrow Park Off Leash Dog Park
Logan Ave (Danforth), Toronto ON 0.8km -
Riverdale Park West
500 Gerrard St (at River St.), Toronto ON M5A 2H3 0.89km -
Withrow Park
725 Logan Ave (btwn Bain Ave. & McConnell Ave.), Toronto ON M4K 3C7 0.89km
-
Scotiabank
649 Danforth Ave (at Pape Ave.), Toronto ON M4K 1R2 1.36km -
TD Bank Financial Group
493 Parliament St (at Carlton St), Toronto ON M4X 1P3 1.44km -
Unilever Canada
160 Bloor St E (at Church Street), Toronto ON M4W 1B9 2.68km














