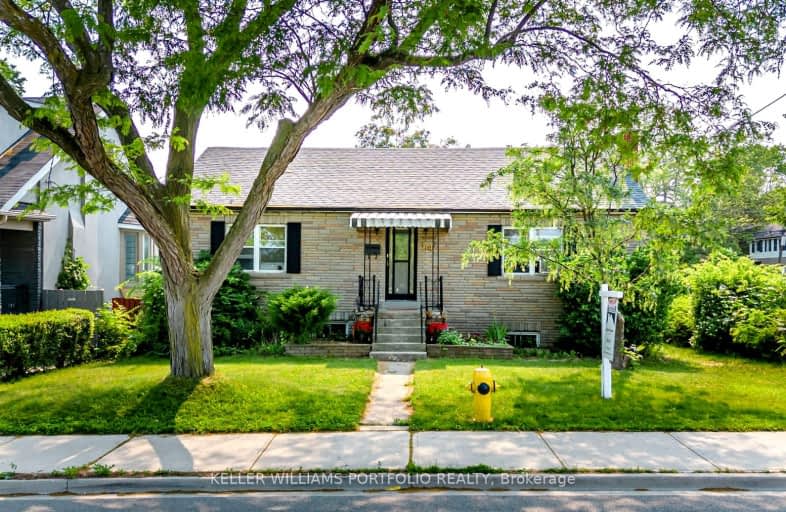Car-Dependent
- Most errands require a car.
30
/100
Good Transit
- Some errands can be accomplished by public transportation.
64
/100
Very Bikeable
- Most errands can be accomplished on bike.
82
/100

The Holy Trinity Catholic School
Elementary: Catholic
0.47 km
Twentieth Street Junior School
Elementary: Public
0.41 km
Seventh Street Junior School
Elementary: Public
1.48 km
St Teresa Catholic School
Elementary: Catholic
1.09 km
Christ the King Catholic School
Elementary: Catholic
1.38 km
James S Bell Junior Middle School
Elementary: Public
0.75 km
Etobicoke Year Round Alternative Centre
Secondary: Public
5.02 km
Lakeshore Collegiate Institute
Secondary: Public
0.81 km
Gordon Graydon Memorial Secondary School
Secondary: Public
4.23 km
Etobicoke School of the Arts
Secondary: Public
4.29 km
Father John Redmond Catholic Secondary School
Secondary: Catholic
0.37 km
Bishop Allen Academy Catholic Secondary School
Secondary: Catholic
4.58 km
-
Len Ford Park
295 Lake Prom, Toronto ON 1.15km -
Marie Curtis Park
40 2nd St, Etobicoke ON M8V 2X3 1.97km -
Norris Crescent Parkette
24A Norris Cres (at Lake Shore Blvd), Toronto ON 3.25km
-
TD Bank Financial Group
1315 the Queensway (Kipling), Etobicoke ON M8Z 1S8 2.95km -
RBC Royal Bank
1000 the Queensway, Etobicoke ON M8Z 1P7 4.54km -
Scotiabank
1825 Dundas St E (Wharton Way), Mississauga ON L4X 2X1 5.1km













