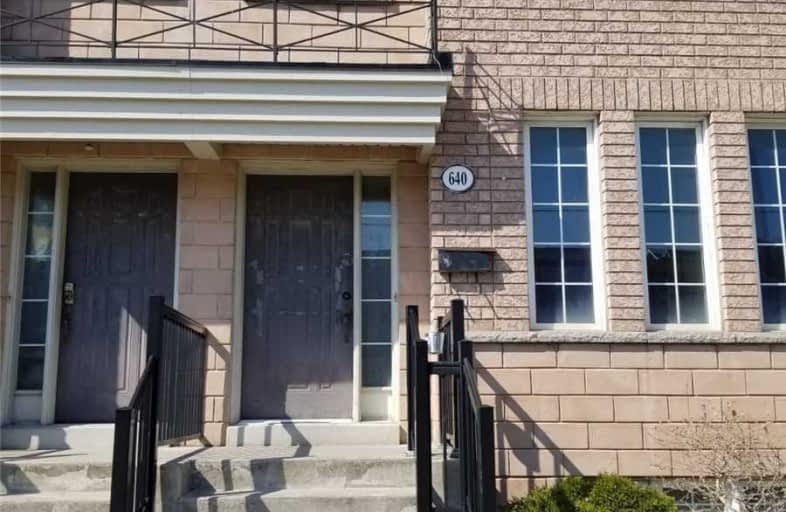
Lamberton Public School
Elementary: Public
1.54 km
Elia Middle School
Elementary: Public
1.54 km
Topcliff Public School
Elementary: Public
1.53 km
Driftwood Public School
Elementary: Public
1.17 km
Derrydown Public School
Elementary: Public
1.17 km
St Wilfrid Catholic School
Elementary: Catholic
0.83 km
Msgr Fraser College (Norfinch Campus)
Secondary: Catholic
2.35 km
C W Jefferys Collegiate Institute
Secondary: Public
1.10 km
Emery Collegiate Institute
Secondary: Public
3.64 km
James Cardinal McGuigan Catholic High School
Secondary: Catholic
0.84 km
Westview Centennial Secondary School
Secondary: Public
2.52 km
William Lyon Mackenzie Collegiate Institute
Secondary: Public
3.55 km


