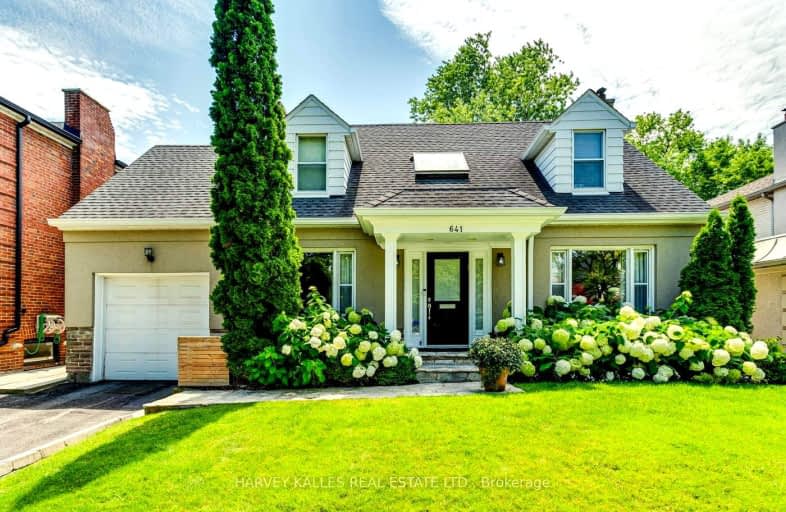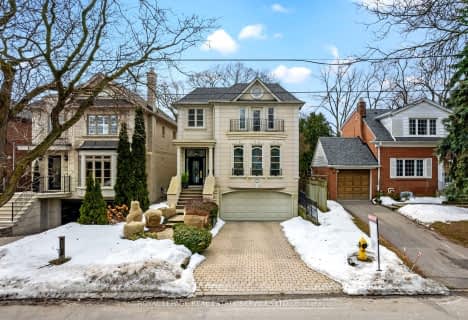Very Walkable
- Most errands can be accomplished on foot.
Good Transit
- Some errands can be accomplished by public transportation.
Very Bikeable
- Most errands can be accomplished on bike.

North Preparatory Junior Public School
Elementary: PublicOur Lady of the Assumption Catholic School
Elementary: CatholicCedarvale Community School
Elementary: PublicGlen Park Public School
Elementary: PublicWest Preparatory Junior Public School
Elementary: PublicAllenby Junior Public School
Elementary: PublicMsgr Fraser College (Midtown Campus)
Secondary: CatholicVaughan Road Academy
Secondary: PublicJohn Polanyi Collegiate Institute
Secondary: PublicForest Hill Collegiate Institute
Secondary: PublicMarshall McLuhan Catholic Secondary School
Secondary: CatholicLawrence Park Collegiate Institute
Secondary: Public-
The Cedarvale Walk
Toronto ON 1.5km -
Tommy Flynn Playground
200 Eglinton Ave W (4 blocks west of Yonge St.), Toronto ON M4R 1A7 1.66km -
Irving W. Chapley Community Centre & Park
205 Wilmington Ave, Toronto ON M3H 6B3 1.66km
-
BMO Bank of Montreal
2953 Bathurst St (Frontenac), Toronto ON M6B 3B2 1.01km -
CIBC
1150 Eglinton Ave W (at Glenarden Rd.), Toronto ON M6C 2E2 1.14km -
BMO Bank of Montreal
419 Eglinton Ave W, Toronto ON M5N 1A4 1.2km
- 4 bath
- 3 bed
- 3000 sqft
136 Farnham Avenue, Toronto, Ontario • M4V 1H4 • Yonge-St. Clair
- 4 bath
- 3 bed
- 2000 sqft
133 Melrose Avenue, Toronto, Ontario • M5M 1Y8 • Lawrence Park North
- — bath
- — bed
- — sqft
379 Glencairn Avenue, Toronto, Ontario • M5N 1V2 • Lawrence Park South
- 4 bath
- 4 bed
- 1500 sqft
105 Lascelles Boulevard, Toronto, Ontario • M5P 2E5 • Yonge-Eglinton
- 5 bath
- 4 bed
- 2000 sqft
116 Deloraine Avenue, Toronto, Ontario • M5M 2A9 • Lawrence Park North
- 5 bath
- 3 bed
- 3500 sqft
477 Old Orchard Grove, Toronto, Ontario • M5M 2G3 • Bedford Park-Nortown














