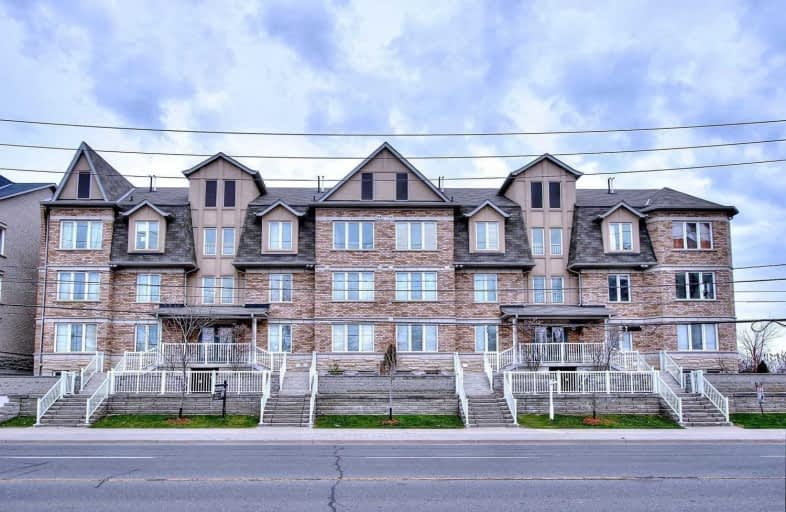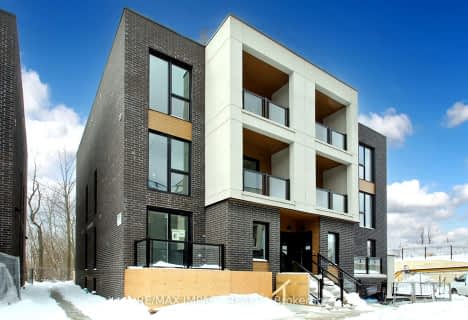
J G Workman Public School
Elementary: PublicSt Dunstan Catholic School
Elementary: CatholicWarden Avenue Public School
Elementary: PublicSamuel Hearne Public School
Elementary: PublicDanforth Gardens Public School
Elementary: PublicOakridge Junior Public School
Elementary: PublicScarborough Centre for Alternative Studi
Secondary: PublicNotre Dame Catholic High School
Secondary: CatholicNeil McNeil High School
Secondary: CatholicBirchmount Park Collegiate Institute
Secondary: PublicMalvern Collegiate Institute
Secondary: PublicSATEC @ W A Porter Collegiate Institute
Secondary: PublicMore about this building
View 647A Warden Avenue, Toronto- 2 bath
- 3 bed
- 1000 sqft
BlkA#-176 Clonmore Drive, Toronto, Ontario • M1N 0B9 • Birchcliffe-Cliffside
- 3 bath
- 3 bed
- 1000 sqft
13-178 Clonmore Drive, Toronto, Ontario • M1N 1Y1 • Birchcliffe-Cliffside
- 2 bath
- 3 bed
- 1000 sqft
01-180 Clonmore Drive, Toronto, Ontario • M1N 1Y1 • Birchcliffe-Cliffside
- 2 bath
- 3 bed
- 1000 sqft
06-174 Clonmore Drive, Toronto, Ontario • M1N 0B9 • Birchcliffe-Cliffside
- 2 bath
- 3 bed
- 1000 sqft
BlkB -178 Clonmore Drive, Toronto, Ontario • M1N 0B9 • Birchcliffe-Cliffside







