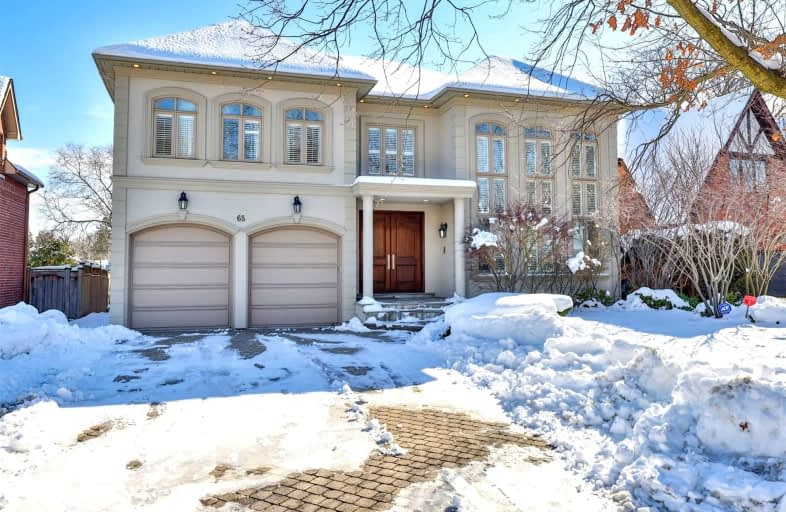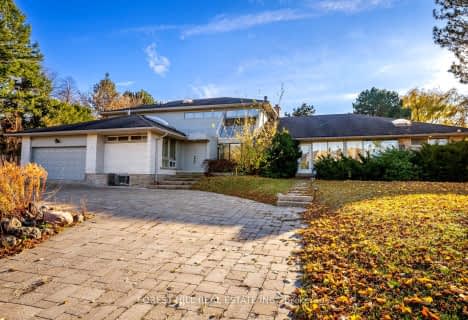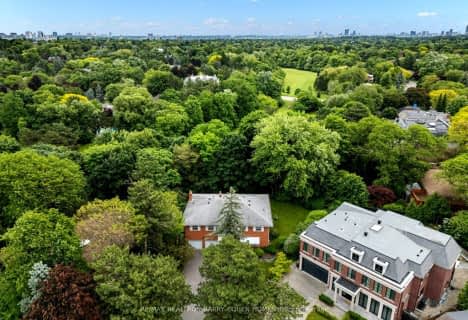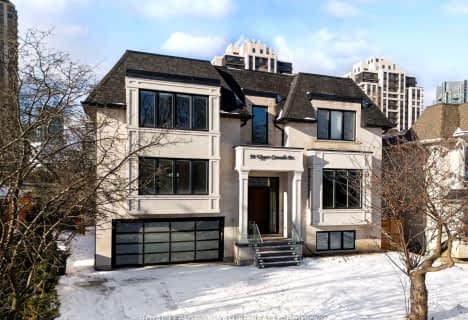Car-Dependent
- Almost all errands require a car.
Good Transit
- Some errands can be accomplished by public transportation.
Somewhat Bikeable
- Most errands require a car.

Avondale Alternative Elementary School
Elementary: PublicAvondale Public School
Elementary: PublicSt Gabriel Catholic Catholic School
Elementary: CatholicHollywood Public School
Elementary: PublicSt Andrew's Junior High School
Elementary: PublicOwen Public School
Elementary: PublicSt Andrew's Junior High School
Secondary: PublicWindfields Junior High School
Secondary: PublicCardinal Carter Academy for the Arts
Secondary: CatholicLoretto Abbey Catholic Secondary School
Secondary: CatholicYork Mills Collegiate Institute
Secondary: PublicEarl Haig Secondary School
Secondary: Public-
Harrison Garden Blvd Dog Park
Harrison Garden Blvd, North York ON M2N 0C3 0.64km -
Dempsey Park
Ellerslie Ave, Toronto ON 2.26km -
Olive Square
5577 Yonge St (Yonge St & Finch Ave), North York ON 2.66km
-
TD Bank Financial Group
312 Sheppard Ave E, North York ON M2N 3B4 0.71km -
RBC Royal Bank
4789 Yonge St (Yonge), North York ON M2N 0G3 1.19km -
TD Bank Financial Group
580 Sheppard Ave W, Downsview ON M3H 2S1 3.46km
- 6 bath
- 5 bed
- 5000 sqft
16 Sagewood Drive, Toronto, Ontario • M3B 3G5 • Banbury-Don Mills
- 5 bath
- 5 bed
- 3500 sqft
72 Aldershot Crescent, Toronto, Ontario • M2P 1M1 • St. Andrew-Windfields
- 7 bath
- 7 bed
- 5000 sqft
1 Caldy Court, Toronto, Ontario • M2L 2J5 • St. Andrew-Windfields
- 8 bath
- 5 bed
2527 Bayview Avenue, Toronto, Ontario • M2L 1N9 • Bridle Path-Sunnybrook-York Mills
- 7 bath
- 5 bed
- 3500 sqft
176 Empress Avenue, Toronto, Ontario • M2N 3T8 • Willowdale East
- 8 bath
- 5 bed
- 5000 sqft
90 Upper Canada Drive, Toronto, Ontario • M2P 1S4 • St. Andrew-Windfields














