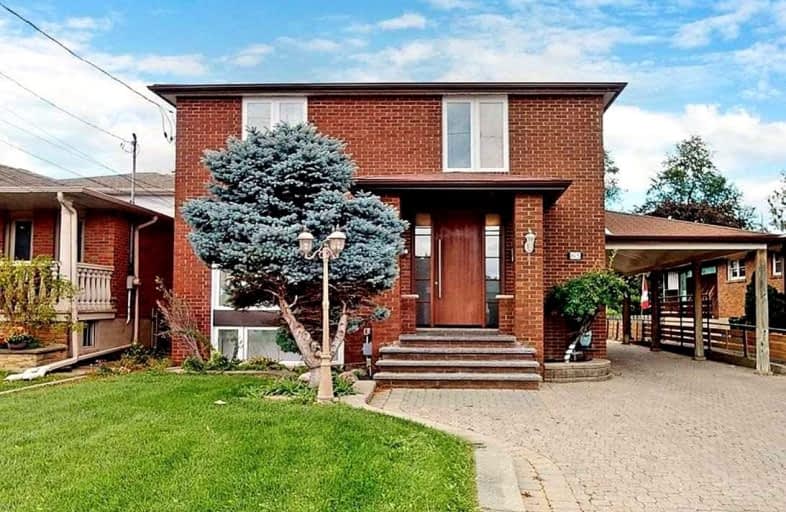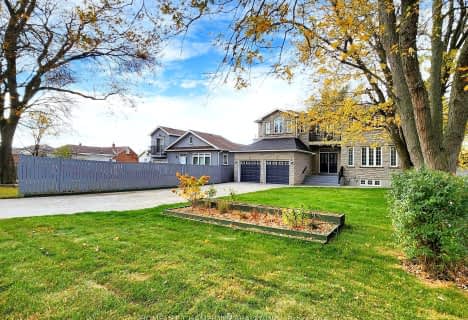Sold on Feb 25, 2022
Note: Property is not currently for sale or for rent.

-
Type: Detached
-
Style: 2-Storey
-
Size: 2500 sqft
-
Lot Size: 40 x 220 Feet
-
Age: No Data
-
Taxes: $4,900 per year
-
Days on Site: 6 Days
-
Added: Feb 19, 2022 (6 days on market)
-
Updated:
-
Last Checked: 3 months ago
-
MLS®#: E5507679
-
Listed By: Century 21 leading edge realty inc., brokerage
Spectacular Dream Home On Wexford's Most Desirable Street. Hardwood Throughout Main & 2nd Flrs, Entertainers Custom Maple Kitchen W/Granite C-Top, Center Island, High-End Appl. Formal Liv/Din, Open Concept Kit/Fam. 2 Separate Entrs To Bsmt W/Full Kitchen S/S Appls, Rec Room, Bed Rm & Sauna W/Shower. Step Into Private Oasis W/Large Deck, Stone Patio, Heated Inground Pool With Pool House. Master W Designers 5-P Ensuite Bath. Steps Schools, Shopping, 401/D.V.P
Extras
Appl: Sub-Zero Fridge, Six Burner Heartland Range, Range Hood, B/I Microwave, B/I Dishwasher. Bsmt: Fridge ,Stove, All Elfs, Pool & Equipment And Attachments, Shed & Gazebo.
Property Details
Facts for 65 Elinor Avenue, Toronto
Status
Days on Market: 6
Last Status: Sold
Sold Date: Feb 25, 2022
Closed Date: Apr 11, 2022
Expiry Date: May 31, 2022
Sold Price: $2,000,000
Unavailable Date: Feb 25, 2022
Input Date: Feb 19, 2022
Prior LSC: Listing with no contract changes
Property
Status: Sale
Property Type: Detached
Style: 2-Storey
Size (sq ft): 2500
Area: Toronto
Community: Wexford-Maryvale
Availability Date: 60/90 Tba
Inside
Bedrooms: 5
Bedrooms Plus: 1
Bathrooms: 5
Kitchens: 1
Kitchens Plus: 1
Rooms: 10
Den/Family Room: Yes
Air Conditioning: Central Air
Fireplace: No
Washrooms: 5
Building
Basement: Finished
Basement 2: Sep Entrance
Heat Type: Forced Air
Heat Source: Gas
Exterior: Brick
Water Supply: Municipal
Special Designation: Unknown
Other Structures: Garden Shed
Other Structures: Workshop
Parking
Driveway: Private
Garage Spaces: 2
Garage Type: Carport
Covered Parking Spaces: 4
Total Parking Spaces: 6
Fees
Tax Year: 2021
Tax Legal Description: Pt Lt89 Plan 3328 I N S6568421
Taxes: $4,900
Highlights
Feature: Clear View
Feature: Grnbelt/Conserv
Feature: Park
Feature: Public Transit
Feature: School
Land
Cross Street: Lawrence Ave & Pharm
Municipality District: Toronto E04
Fronting On: East
Pool: Inground
Sewer: Sewers
Lot Depth: 220 Feet
Lot Frontage: 40 Feet
Additional Media
- Virtual Tour: https://www.winsold.com/tour/106099
Rooms
Room details for 65 Elinor Avenue, Toronto
| Type | Dimensions | Description |
|---|---|---|
| Living Main | 3.39 x 4.90 | Hardwood Floor, Balcony, Combined W/Dining |
| Dining Main | 3.39 x 5.89 | Hardwood Floor, Formal Rm, Combined W/Living |
| Kitchen Main | 3.80 x 7.44 | Porcelain Floor, Centre Island, W/O To Deck |
| Family Main | 3.52 x 4.90 | Hardwood Floor, O/Looks Backyard |
| Office Main | 2.18 x 2.60 | Hardwood Floor |
| Prim Bdrm 2nd | 6.20 x 4.56 | 5 Pc Ensuite, W/I Closet, Balcony |
| 2nd Br 2nd | 3.12 x 4.42 | Hardwood Floor, B/I Closet |
| 3rd Br 2nd | 3.14 x 5.18 | Hardwood Floor, B/I Closet |
| 4th Br 2nd | 2.97 x 4.77 | Hardwood Floor, B/I Closet |
| 5th Br 2nd | 2.88 x 3.12 | Hardwood Floor, B/I Closet |
| Kitchen Bsmt | 3.45 x 3.55 | Ceramic Floor, Stainless Steel Appl |
| Br Bsmt | 4.63 x 7.09 | Laminate, Sauna, Walk-Up |
| XXXXXXXX | XXX XX, XXXX |
XXXX XXX XXXX |
$X,XXX,XXX |
| XXX XX, XXXX |
XXXXXX XXX XXXX |
$X,XXX,XXX | |
| XXXXXXXX | XXX XX, XXXX |
XXXXXXX XXX XXXX |
|
| XXX XX, XXXX |
XXXXXX XXX XXXX |
$X,XXX,XXX |
| XXXXXXXX XXXX | XXX XX, XXXX | $2,000,000 XXX XXXX |
| XXXXXXXX XXXXXX | XXX XX, XXXX | $2,199,000 XXX XXXX |
| XXXXXXXX XXXXXXX | XXX XX, XXXX | XXX XXXX |
| XXXXXXXX XXXXXX | XXX XX, XXXX | $1,499,900 XXX XXXX |

Manhattan Park Junior Public School
Elementary: PublicSt Kevin Catholic School
Elementary: CatholicMaryvale Public School
Elementary: PublicBuchanan Public School
Elementary: PublicWexford Public School
Elementary: PublicPrecious Blood Catholic School
Elementary: CatholicCaring and Safe Schools LC2
Secondary: PublicParkview Alternative School
Secondary: PublicWinston Churchill Collegiate Institute
Secondary: PublicWexford Collegiate School for the Arts
Secondary: PublicSenator O'Connor College School
Secondary: CatholicVictoria Park Collegiate Institute
Secondary: Public- 5 bath
- 5 bed
- 2500 sqft
- 4 bath
- 5 bed
23 Rustywood Drive, Toronto, Ontario • M3A 1R6 • Parkwoods-Donalda




