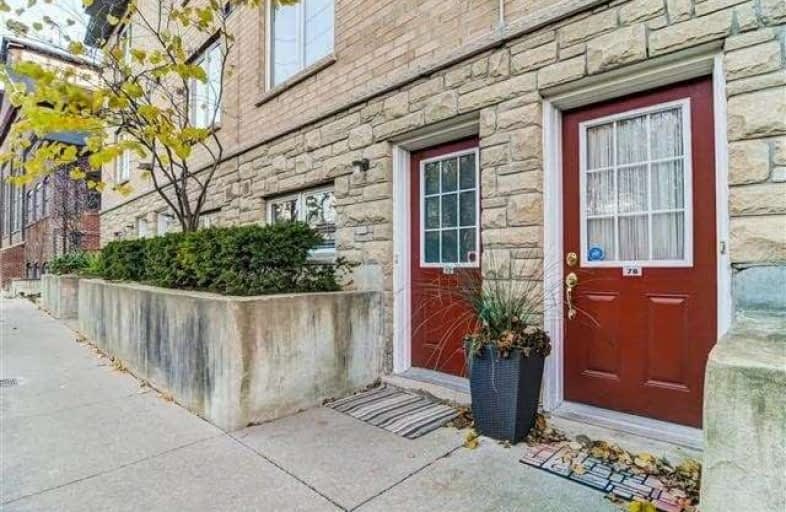Sold on Nov 19, 2018
Note: Property is not currently for sale or for rent.

-
Type: Condo Townhouse
-
Style: Stacked Townhse
-
Size: 1000 sqft
-
Pets: Restrict
-
Age: 11-15 years
-
Taxes: $2,358 per year
-
Maintenance Fees: 372.41 /mo
-
Days on Site: 4 Days
-
Added: Nov 15, 2018 (4 days on market)
-
Updated:
-
Last Checked: 3 months ago
-
MLS®#: W4303984
-
Listed By: Re/max hallmark estate group realty ltd., brokerage
Gorgeous 3-Bdrm+2 Full Bathroom Townhome In Davenport Village W/ Undergrnd Pkg & Ensuite Laundry! Approx 1023 Sqft. Lovely White Kitchen W/ S/S Appl. & Granite Counters! Great Open Concept Main Flr Layout W/ Walk-Out To Terrace! Bright Master W/ 3-Piece Ensuite & His/Hers Closets.Low Maint. Fee + Low Gas/Hydro. Steps From Huge Park W/Playground, Balzac's Coffee, Metro & Shoppers, Walking Distance/Ez Bus Ride To Subway, Minutes To St Clair W. Shops/Restaurants
Extras
Open House Sat/Sun Nov.17/18 From 2-4 Pm. S/S Fridge, Stove, Hood Vent, Dishwasher. Washer, Dryer. All Existing Elfs & All Blinds. Pls Exclude Dr Light Fixtures & Curtains. Pet Friendly Complex!
Property Details
Facts for 77-65 Foundry Avenue, Toronto
Status
Days on Market: 4
Last Status: Sold
Sold Date: Nov 19, 2018
Closed Date: Jan 10, 2019
Expiry Date: Feb 14, 2019
Sold Price: $665,500
Unavailable Date: Nov 19, 2018
Input Date: Nov 15, 2018
Property
Status: Sale
Property Type: Condo Townhouse
Style: Stacked Townhse
Size (sq ft): 1000
Age: 11-15
Area: Toronto
Community: Dovercourt-Wallace Emerson-Junction
Availability Date: Jan. 7-14/Tba
Inside
Bedrooms: 3
Bathrooms: 2
Kitchens: 1
Rooms: 6
Den/Family Room: No
Patio Terrace: Terr
Unit Exposure: North
Air Conditioning: Central Air
Fireplace: No
Laundry Level: Upper
Ensuite Laundry: Yes
Washrooms: 2
Building
Stories: 1
Basement: None
Heat Type: Forced Air
Heat Source: Gas
Exterior: Brick
UFFI: No
Special Designation: Unknown
Parking
Parking Included: Yes
Garage Type: Undergrnd
Parking Designation: Owned
Parking Features: Undergrnd
Parking Spot #1: 23
Parking Description: Level A Unit 23
Covered Parking Spaces: 1
Garage: 1
Locker
Locker: None
Fees
Tax Year: 2018
Taxes Included: No
Building Insurance Included: Yes
Cable Included: No
Central A/C Included: No
Common Elements Included: Yes
Heating Included: No
Hydro Included: No
Water Included: Yes
Taxes: $2,358
Highlights
Feature: Library
Feature: Park
Feature: Public Transit
Feature: School
Land
Cross Street: Davenport/Lansdowne
Municipality District: Toronto W02
Parcel Number: 129010004
Condo
Condo Registry Office: TSCP
Condo Corp#: 1901
Property Management: Duka Property Management 905.673.7338
Additional Media
- Virtual Tour: https://imaginahome.com/WL/orders/gallery.html?id=667471424
Open House
Open House Date: 2018-11-17
Open House Start: 02:00:00
Open House Finished: 04:00:00
Open House Date: 2018-11-18
Open House Start: 02:00:00
Open House Finished: 04:00:00
Rooms
Room details for 77-65 Foundry Avenue, Toronto
| Type | Dimensions | Description |
|---|---|---|
| Living Main | 3.73 x 4.68 | Open Concept, Hardwood Floor, W/O To Patio |
| Dining Main | 3.73 x 4.68 | Combined W/Living, Hardwood Floor |
| Kitchen Main | 2.74 x 3.26 | Stone Counter, Pot Lights, Ceramic Floor |
| Br Main | 2.50 x 2.66 | Closet, Hardwood Floor, Irregular Rm |
| Master Upper | 3.74 x 5.62 | 3 Pc Ensuite, Double Closet, Closet |
| 2nd Br Upper | 2.42 x 3.48 | Double Closet, Hardwood Floor, Large Window |
| XXXXXXXX | XXX XX, XXXX |
XXXX XXX XXXX |
$XXX,XXX |
| XXX XX, XXXX |
XXXXXX XXX XXXX |
$XXX,XXX | |
| XXXXXXXX | XXX XX, XXXX |
XXXX XXX XXXX |
$XXX,XXX |
| XXX XX, XXXX |
XXXXXX XXX XXXX |
$XXX,XXX | |
| XXXXXXXX | XXX XX, XXXX |
XXXXXXX XXX XXXX |
|
| XXX XX, XXXX |
XXXXXX XXX XXXX |
$XXX,XXX |
| XXXXXXXX XXXX | XXX XX, XXXX | $665,500 XXX XXXX |
| XXXXXXXX XXXXXX | XXX XX, XXXX | $629,900 XXX XXXX |
| XXXXXXXX XXXX | XXX XX, XXXX | $428,000 XXX XXXX |
| XXXXXXXX XXXXXX | XXX XX, XXXX | $429,900 XXX XXXX |
| XXXXXXXX XXXXXXX | XXX XX, XXXX | XXX XXXX |
| XXXXXXXX XXXXXX | XXX XX, XXXX | $439,900 XXX XXXX |

St Rita Catholic School
Elementary: CatholicSt Luigi Catholic School
Elementary: CatholicSt Mary of the Angels Catholic School
Elementary: CatholicPerth Avenue Junior Public School
Elementary: PublicÉcole élémentaire Charles-Sauriol
Elementary: PublicBlessed Pope Paul VI Catholic School
Elementary: CatholicCaring and Safe Schools LC4
Secondary: PublicALPHA II Alternative School
Secondary: PublicÉcole secondaire Toronto Ouest
Secondary: PublicOakwood Collegiate Institute
Secondary: PublicBloor Collegiate Institute
Secondary: PublicBishop Marrocco/Thomas Merton Catholic Secondary School
Secondary: CatholicMore about this building
View 65 Foundry Avenue, Toronto- 2 bath
- 3 bed
- 1000 sqft
58 Connolly Street, Toronto, Ontario • M6N 5G3 • Weston-Pellam Park



