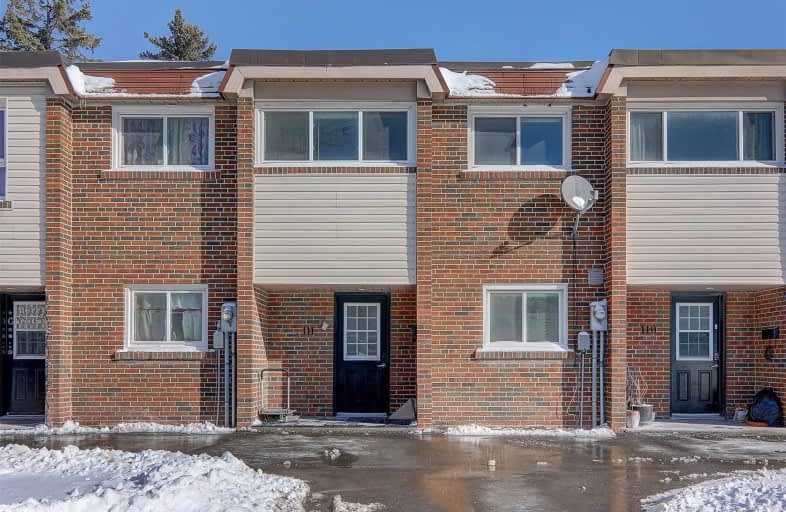Sold on Feb 21, 2021
Note: Property is not currently for sale or for rent.

-
Type: Condo Townhouse
-
Style: 2-Storey
-
Size: 1200 sqft
-
Pets: Restrict
-
Age: No Data
-
Maintenance Fees: 553.27 /mo
-
Days on Site: 3 Days
-
Added: Feb 18, 2021 (3 days on market)
-
Updated:
-
Last Checked: 3 months ago
-
MLS®#: C5118942
-
Listed By: Bay street group inc., brokerage
Very High Rental Income! Newly Renovated Main Floor, Upgarded Kitchens & Washrooms. Open Concept Split Level .New Kitchen With Spacious Dinning Room. Open Concept Living Room With Walkout To Balcony. Wood Stairs & Wood Flooring Throughout. Walkout Basement To Private Lush Backyard. Quiet & Friendly Complex. Walking Distance To Fairview Mall Subway Station. Close To Parks, 404/401 Hwy,Supermarket, Library .
Extras
Fridge, Stove, Microwave, Washer And Dryer.All Electric Light Fixtures. Property Tax Included In Maintenance Fee! This Is A Co-Ownership Townhouse. Status Certificate Ready For Review,
Property Details
Facts for 111-65 Godstone Road, Toronto
Status
Days on Market: 3
Last Status: Sold
Sold Date: Feb 21, 2021
Closed Date: Apr 29, 2021
Expiry Date: Apr 19, 2021
Sold Price: $725,000
Unavailable Date: Feb 21, 2021
Input Date: Feb 18, 2021
Prior LSC: Listing with no contract changes
Property
Status: Sale
Property Type: Condo Townhouse
Style: 2-Storey
Size (sq ft): 1200
Area: Toronto
Community: Don Valley Village
Availability Date: Tba
Inside
Bedrooms: 3
Bedrooms Plus: 3
Bathrooms: 3
Kitchens: 1
Kitchens Plus: 1
Rooms: 6
Den/Family Room: Yes
Patio Terrace: Open
Unit Exposure: South
Air Conditioning: Other
Fireplace: No
Laundry Level: Lower
Ensuite Laundry: Yes
Washrooms: 3
Building
Stories: 65
Basement: Fin W/O
Heat Type: Baseboard
Heat Source: Electric
Exterior: Alum Siding
Special Designation: Unknown
Parking
Parking Included: Yes
Garage Type: Undergrnd
Parking Designation: Exclusive
Parking Features: Undergrnd
Parking Spot #1: 42A
Covered Parking Spaces: 1
Total Parking Spaces: 1
Garage: 1
Locker
Locker: None
Fees
Tax Year: 2020
Taxes Included: Yes
Building Insurance Included: Yes
Cable Included: No
Central A/C Included: No
Common Elements Included: Yes
Heating Included: No
Hydro Included: No
Water Included: Yes
Highlights
Amenity: Bbqs Allowed
Amenity: Visitor Parking
Feature: Park
Feature: Place Of Worship
Feature: Public Transit
Feature: School
Land
Cross Street: Sheppard/ Don Mills
Municipality District: Toronto C15
Shares %: .99020
Condo
Property Management: Godstone Co-Ownership Inc
Additional Media
- Virtual Tour: https://www.tsstudio.ca/111-65-godstone-rd
Rooms
Room details for 111-65 Godstone Road, Toronto
| Type | Dimensions | Description |
|---|---|---|
| Living Main | 3.41 x 5.23 | W/O To Balcony, Hardwood Floor, O/Looks Dining |
| Dining Main | 3.41 x 4.39 | Open Concept, Hardwood Floor |
| Kitchen Main | 2.72 x 2.96 | Open Concept, Hardwood Floor |
| Master 2nd | 3.46 x 4.56 | W/I Closet, Window |
| 2nd Br 2nd | 2.73 x 4.22 | W/I Closet, Window |
| 3rd Br 2nd | 2.40 x 3.46 | W/I Closet, Window |
| 4th Br Bsmt | - | |
| 5th Br Bsmt | - | |
| Br Bsmt | - |
| XXXXXXXX | XXX XX, XXXX |
XXXX XXX XXXX |
$XXX,XXX |
| XXX XX, XXXX |
XXXXXX XXX XXXX |
$XXX,XXX | |
| XXXXXXXX | XXX XX, XXXX |
XXXXXXX XXX XXXX |
|
| XXX XX, XXXX |
XXXXXX XXX XXXX |
$XXX,XXX | |
| XXXXXXXX | XXX XX, XXXX |
XXXXXXX XXX XXXX |
|
| XXX XX, XXXX |
XXXXXX XXX XXXX |
$XXX,XXX |
| XXXXXXXX XXXX | XXX XX, XXXX | $725,000 XXX XXXX |
| XXXXXXXX XXXXXX | XXX XX, XXXX | $499,900 XXX XXXX |
| XXXXXXXX XXXXXXX | XXX XX, XXXX | XXX XXXX |
| XXXXXXXX XXXXXX | XXX XX, XXXX | $458,000 XXX XXXX |
| XXXXXXXX XXXXXXX | XXX XX, XXXX | XXX XXXX |
| XXXXXXXX XXXXXX | XXX XX, XXXX | $458,000 XXX XXXX |

Don Valley Middle School
Elementary: PublicOur Lady of Guadalupe Catholic School
Elementary: CatholicWoodbine Middle School
Elementary: PublicLescon Public School
Elementary: PublicKingslake Public School
Elementary: PublicSeneca Hill Public School
Elementary: PublicNorth East Year Round Alternative Centre
Secondary: PublicMsgr Fraser College (Northeast)
Secondary: CatholicPleasant View Junior High School
Secondary: PublicGeorge S Henry Academy
Secondary: PublicGeorges Vanier Secondary School
Secondary: PublicSir John A Macdonald Collegiate Institute
Secondary: PublicMore about this building
View 65 Godstone Road, Toronto- 2 bath
- 3 bed
- 1200 sqft
21-25 Pebble Byway, Toronto, Ontario • M2H 3J6 • Hillcrest Village



